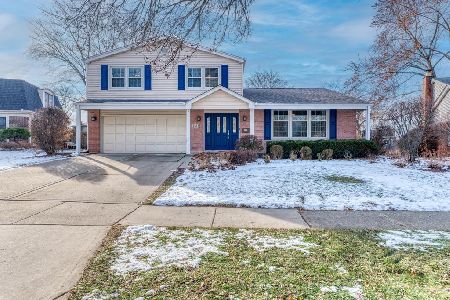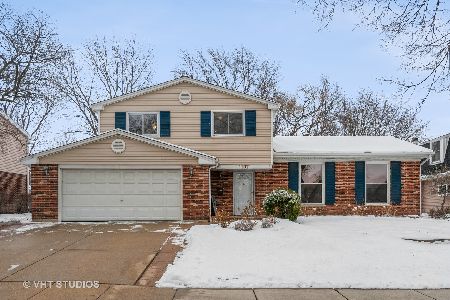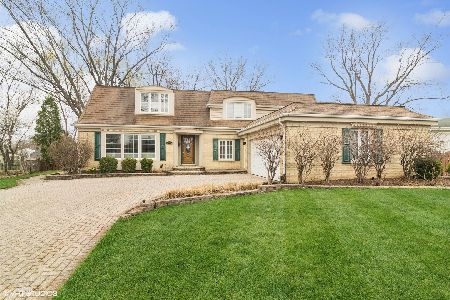1015 Noyes Street, Arlington Heights, Illinois 60005
$315,000
|
Sold
|
|
| Status: | Closed |
| Sqft: | 2,400 |
| Cost/Sqft: | $135 |
| Beds: | 4 |
| Baths: | 3 |
| Year Built: | 1972 |
| Property Taxes: | $9,521 |
| Days On Market: | 2314 |
| Lot Size: | 0,22 |
Description
Discounted price for new owner to paint and carpet and have a great home at a great price and size in this tremendous neighborhood. Kitchen and baths are older but good condition! Great 3rd floor room addition gives huge Master bedroom and full bath suite! True 4 bedrooms, 3 baths, finished Sub basement, 2 car garage! Fenced yard with deck and inground pool!
Property Specifics
| Single Family | |
| — | |
| Bi-Level | |
| 1972 | |
| Partial | |
| — | |
| No | |
| 0.22 |
| Cook | |
| Surrey Ridge | |
| — / Not Applicable | |
| None | |
| Public | |
| Sewer-Storm | |
| 10527346 | |
| 08093130230000 |
Nearby Schools
| NAME: | DISTRICT: | DISTANCE: | |
|---|---|---|---|
|
Grade School
Juliette Low Elementary School |
59 | — | |
|
Middle School
Holmes Junior High School |
59 | Not in DB | |
|
High School
Rolling Meadows High School |
214 | Not in DB | |
Property History
| DATE: | EVENT: | PRICE: | SOURCE: |
|---|---|---|---|
| 27 Feb, 2020 | Sold | $315,000 | MRED MLS |
| 16 Dec, 2019 | Under contract | $324,800 | MRED MLS |
| 24 Sep, 2019 | Listed for sale | $324,800 | MRED MLS |
Room Specifics
Total Bedrooms: 4
Bedrooms Above Ground: 4
Bedrooms Below Ground: 0
Dimensions: —
Floor Type: Carpet
Dimensions: —
Floor Type: Carpet
Dimensions: —
Floor Type: Carpet
Full Bathrooms: 3
Bathroom Amenities: —
Bathroom in Basement: 0
Rooms: Recreation Room
Basement Description: Finished
Other Specifics
| 2 | |
| Concrete Perimeter | |
| Concrete | |
| Deck, In Ground Pool, Storms/Screens | |
| Fenced Yard | |
| 82X143X127X57 | |
| — | |
| Full | |
| — | |
| Range, Microwave, Dishwasher, Refrigerator, Washer, Dryer, Disposal | |
| Not in DB | |
| Sidewalks, Street Lights, Street Paved | |
| — | |
| — | |
| Wood Burning |
Tax History
| Year | Property Taxes |
|---|---|
| 2020 | $9,521 |
Contact Agent
Nearby Similar Homes
Nearby Sold Comparables
Contact Agent
Listing Provided By
RE/MAX Central Inc.









