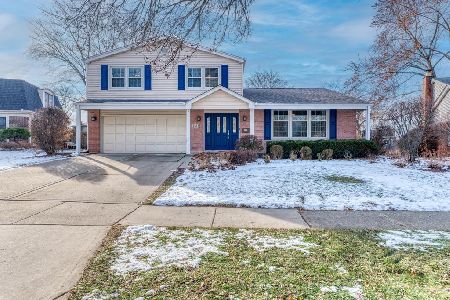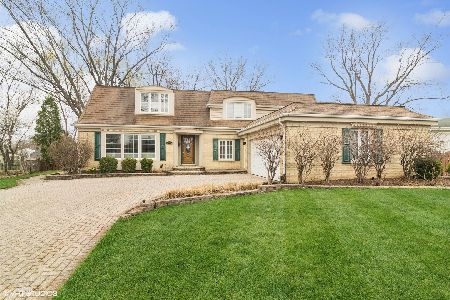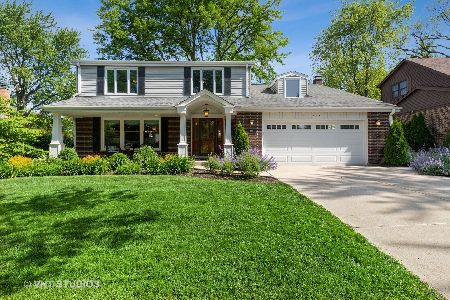1010 Haven Drive, Arlington Heights, Illinois 60005
$372,000
|
Sold
|
|
| Status: | Closed |
| Sqft: | 2,412 |
| Cost/Sqft: | $155 |
| Beds: | 5 |
| Baths: | 3 |
| Year Built: | 1970 |
| Property Taxes: | $7,983 |
| Days On Market: | 2916 |
| Lot Size: | 0,26 |
Description
Looking for a popular neighborhood in Arlington Heights with lots of amenities?? This Surrey Ridge 5BR home has a first floor bedroom which could be an office as well, and it offers a lot of space for the money. It's also located close to schools, parks, pool, and tennis courts!! The Arlington Lakes Golf Course is a couple of minutes away too! You'll really love the large kitchen with granite counters and stainless steel appliances, and the family room overlooking the yard has a wood burning fireplace. The bedrooms are spacious and have great closet space, there's a full basement with newer carpeting, some hardwood floors, and a beautiful back yard! Twenty minutes to O'Hare, close to shopping and restaurants, and the Wellness Center for classes and work outs!!
Property Specifics
| Single Family | |
| — | |
| — | |
| 1970 | |
| Full | |
| VERMONT | |
| No | |
| 0.26 |
| Cook | |
| Surrey Ridge | |
| 0 / Not Applicable | |
| None | |
| Lake Michigan | |
| Public Sewer | |
| 09844495 | |
| 08093130270000 |
Nearby Schools
| NAME: | DISTRICT: | DISTANCE: | |
|---|---|---|---|
|
Grade School
Juliette Low Elementary School |
59 | — | |
|
Middle School
Holmes Junior High School |
59 | Not in DB | |
|
High School
Rolling Meadows High School |
214 | Not in DB | |
Property History
| DATE: | EVENT: | PRICE: | SOURCE: |
|---|---|---|---|
| 30 Mar, 2018 | Sold | $372,000 | MRED MLS |
| 31 Jan, 2018 | Under contract | $375,000 | MRED MLS |
| 30 Jan, 2018 | Listed for sale | $375,000 | MRED MLS |
| 19 Jan, 2026 | Under contract | $679,000 | MRED MLS |
| 4 Dec, 2025 | Listed for sale | $679,000 | MRED MLS |
Room Specifics
Total Bedrooms: 5
Bedrooms Above Ground: 5
Bedrooms Below Ground: 0
Dimensions: —
Floor Type: Hardwood
Dimensions: —
Floor Type: Hardwood
Dimensions: —
Floor Type: Hardwood
Dimensions: —
Floor Type: —
Full Bathrooms: 3
Bathroom Amenities: —
Bathroom in Basement: 0
Rooms: Bedroom 5,Recreation Room
Basement Description: Finished
Other Specifics
| 2 | |
| Concrete Perimeter | |
| Concrete | |
| Deck, Patio | |
| — | |
| 71X32X137X68X139 | |
| — | |
| Full | |
| Hardwood Floors, First Floor Bedroom | |
| Range, Microwave, Dishwasher, Refrigerator, Washer, Dryer, Disposal | |
| Not in DB | |
| Park, Pool, Tennis Court(s) | |
| — | |
| — | |
| Wood Burning |
Tax History
| Year | Property Taxes |
|---|---|
| 2018 | $7,983 |
| 2026 | $11,603 |
Contact Agent
Nearby Similar Homes
Nearby Sold Comparables
Contact Agent
Listing Provided By
RE/MAX Suburban










