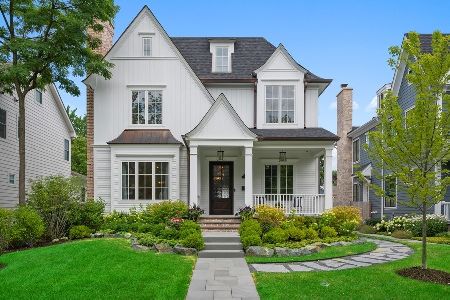1015 Oak Street, Winnetka, Illinois 60093
$1,799,000
|
Sold
|
|
| Status: | Closed |
| Sqft: | 5,000 |
| Cost/Sqft: | $360 |
| Beds: | 5 |
| Baths: | 6 |
| Year Built: | 2016 |
| Property Taxes: | $11,628 |
| Days On Market: | 3633 |
| Lot Size: | 0,20 |
Description
Stunning New Construction in a fantastic tree street location! Gorgeous floor plan and high end finishes through out. Gourmet kitchen with large island opens to the family room. Incredible master suite with a luxurious bath. The second floor has three additional bedrooms, and a well equipped laundry room. The 3rd floor has a fifth bedroom and 3rd full bath. The amazing lower level has incredible ceiling heights and includes a rec room,6th bedroom, 5th full bath, and exercise room. Walk to schools,train,tennis, golf, and town!
Property Specifics
| Single Family | |
| — | |
| — | |
| 2016 | |
| Full | |
| — | |
| No | |
| 0.2 |
| Cook | |
| — | |
| 0 / Not Applicable | |
| None | |
| Public | |
| Public Sewer | |
| 09132975 | |
| 05201100190000 |
Property History
| DATE: | EVENT: | PRICE: | SOURCE: |
|---|---|---|---|
| 14 Sep, 2016 | Sold | $1,799,000 | MRED MLS |
| 15 Mar, 2016 | Under contract | $1,799,000 | MRED MLS |
| 6 Feb, 2016 | Listed for sale | $1,799,000 | MRED MLS |
Room Specifics
Total Bedrooms: 6
Bedrooms Above Ground: 5
Bedrooms Below Ground: 1
Dimensions: —
Floor Type: —
Dimensions: —
Floor Type: —
Dimensions: —
Floor Type: —
Dimensions: —
Floor Type: —
Dimensions: —
Floor Type: —
Full Bathrooms: 6
Bathroom Amenities: Separate Shower,Double Sink,Soaking Tub
Bathroom in Basement: 1
Rooms: Bedroom 5,Bedroom 6,Breakfast Room,Exercise Room,Recreation Room,Study
Basement Description: Finished
Other Specifics
| 2 | |
| — | |
| — | |
| — | |
| — | |
| 50 X 177 | |
| — | |
| Full | |
| Hardwood Floors, Heated Floors, Second Floor Laundry | |
| — | |
| Not in DB | |
| — | |
| — | |
| — | |
| — |
Tax History
| Year | Property Taxes |
|---|---|
| 2016 | $11,628 |
Contact Agent
Nearby Similar Homes
Contact Agent
Listing Provided By
@properties









