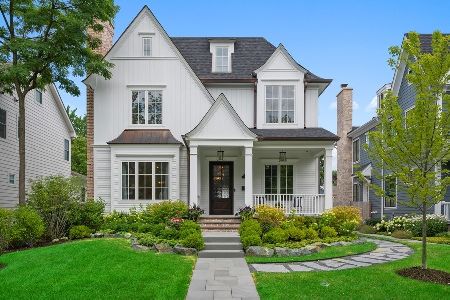1025 Oak Street, Winnetka, Illinois 60093
$1,820,000
|
Sold
|
|
| Status: | Closed |
| Sqft: | 5,600 |
| Cost/Sqft: | $347 |
| Beds: | 4 |
| Baths: | 6 |
| Year Built: | 2019 |
| Property Taxes: | $0 |
| Days On Market: | 2515 |
| Lot Size: | 0,20 |
Description
New construction in the heart of Winnetka -- this coastal colonial style home is delicately accented with copper gutters, luscious landscaping and blue-stone patios/walkways. Chef's kitchen, with top-of-the-line appliances, adjoins the breakfast area and family room, all of which overlook the fenced-in backyard. 4 bedrooms on the second level, including a Jack-and-Jill. Third level has an extra bedroom and full bath. The finished basement features a full bar, wine cellar, exercise room and entertainment area. Tasteful millwork, custom cabinetry and elegant light fixtures throughout. Short walk to Metra and all that downtown Winnetka has to offer! Agent owned/interest
Property Specifics
| Single Family | |
| — | |
| — | |
| 2019 | |
| Full | |
| — | |
| No | |
| 0.2 |
| Cook | |
| — | |
| 0 / Not Applicable | |
| None | |
| Lake Michigan,Public | |
| Public Sewer, Sewer-Storm | |
| 10292624 | |
| 05201100180000 |
Nearby Schools
| NAME: | DISTRICT: | DISTANCE: | |
|---|---|---|---|
|
Grade School
Crow Island Elementary School |
36 | — | |
|
Middle School
Carleton W Washburne School |
36 | Not in DB | |
|
High School
New Trier Twp H.s. Northfield/wi |
203 | Not in DB | |
Property History
| DATE: | EVENT: | PRICE: | SOURCE: |
|---|---|---|---|
| 1 Jul, 2015 | Listed for sale | $0 | MRED MLS |
| 4 Apr, 2019 | Sold | $1,820,000 | MRED MLS |
| 2 Mar, 2019 | Under contract | $1,945,000 | MRED MLS |
| 28 Feb, 2019 | Listed for sale | $1,945,000 | MRED MLS |
| 1 Sep, 2020 | Sold | $2,009,200 | MRED MLS |
| 25 Jul, 2020 | Under contract | $1,950,000 | MRED MLS |
| 23 Jul, 2020 | Listed for sale | $1,950,000 | MRED MLS |
Room Specifics
Total Bedrooms: 5
Bedrooms Above Ground: 4
Bedrooms Below Ground: 1
Dimensions: —
Floor Type: Hardwood
Dimensions: —
Floor Type: Hardwood
Dimensions: —
Floor Type: Hardwood
Dimensions: —
Floor Type: —
Full Bathrooms: 6
Bathroom Amenities: —
Bathroom in Basement: 1
Rooms: Breakfast Room,Library,Exercise Room,Bedroom 5
Basement Description: Finished
Other Specifics
| 2 | |
| Concrete Perimeter | |
| — | |
| Patio | |
| Fenced Yard | |
| 50 X 177 | |
| Finished | |
| Full | |
| Bar-Wet, Hardwood Floors, Heated Floors, Second Floor Laundry, Walk-In Closet(s) | |
| Double Oven, Microwave, Dishwasher, High End Refrigerator, Bar Fridge, Freezer, Washer, Dryer, Disposal, Wine Refrigerator, Range Hood | |
| Not in DB | |
| — | |
| — | |
| — | |
| Wood Burning, Gas Starter |
Tax History
| Year | Property Taxes |
|---|---|
| 2020 | $37,757 |
Contact Agent
Nearby Similar Homes
Contact Agent
Listing Provided By
@properties








