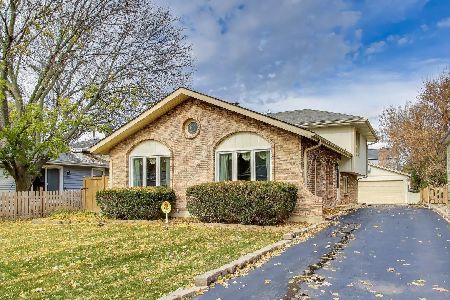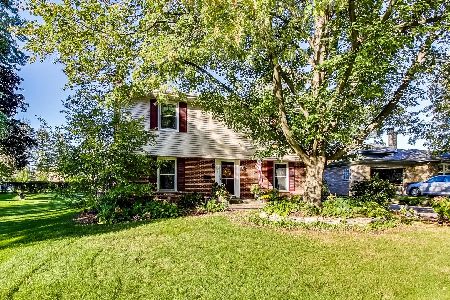1015 Pershing Avenue, Wheaton, Illinois 60189
$289,900
|
Sold
|
|
| Status: | Closed |
| Sqft: | 1,288 |
| Cost/Sqft: | $229 |
| Beds: | 3 |
| Baths: | 2 |
| Year Built: | 1963 |
| Property Taxes: | $6,272 |
| Days On Market: | 2932 |
| Lot Size: | 0,17 |
Description
BACK ON THE MARKET! Buyers decided not to move so YOUR BUYER'S GAIN! Gorgeous, completely updated 3 bedroom located in one of the best neighborhoods in Wheaton - close to schools, parks, shopping, Metra and expressways! This turn-key home is move in ready with gleaming, newly refinished hardwood floors, freshly painted interior (including doors and trim!) and exterior, NEW (less than 5 yrs) architectural roof, NEW windows, NEW garage door, New privacy fence - just to name a few of the incredible updates! Kitchen has newer stainless appliances and granite counters. Lovely, open floor plan on main level! Finished basement features large family room, bonus laundry/craft room and full remodeled bath with new marble vanity, wainscoting and new fixtures! Upstairs boasts 3 spacious bedrooms and another updated full bath! Private, fenced backyard with large deck, mature trees and convenient shed for added storage! This impeccable home is move in ready - SO much value here! WELCOME HOME!!
Property Specifics
| Single Family | |
| — | |
| Tri-Level | |
| 1963 | |
| Full | |
| — | |
| No | |
| 0.17 |
| Du Page | |
| Wheaton Estates | |
| 0 / Not Applicable | |
| None | |
| Public | |
| Public Sewer | |
| 09812927 | |
| 0522104015 |
Nearby Schools
| NAME: | DISTRICT: | DISTANCE: | |
|---|---|---|---|
|
Grade School
Lincoln Elementary School |
200 | — | |
|
Middle School
Edison Middle School |
200 | Not in DB | |
|
High School
Wheaton Warrenville South H S |
200 | Not in DB | |
Property History
| DATE: | EVENT: | PRICE: | SOURCE: |
|---|---|---|---|
| 23 Mar, 2018 | Sold | $289,900 | MRED MLS |
| 6 Feb, 2018 | Under contract | $294,900 | MRED MLS |
| — | Last price change | $299,900 | MRED MLS |
| 7 Dec, 2017 | Listed for sale | $299,900 | MRED MLS |
Room Specifics
Total Bedrooms: 3
Bedrooms Above Ground: 3
Bedrooms Below Ground: 0
Dimensions: —
Floor Type: Hardwood
Dimensions: —
Floor Type: Hardwood
Full Bathrooms: 2
Bathroom Amenities: —
Bathroom in Basement: 1
Rooms: Media Room
Basement Description: Finished
Other Specifics
| 1.5 | |
| Concrete Perimeter | |
| Concrete | |
| Patio | |
| — | |
| 132X55 | |
| — | |
| None | |
| Hardwood Floors, Wood Laminate Floors | |
| Range, Microwave, Dishwasher, Refrigerator, Washer, Dryer, Disposal, Stainless Steel Appliance(s) | |
| Not in DB | |
| Curbs, Sidewalks, Street Lights, Street Paved | |
| — | |
| — | |
| — |
Tax History
| Year | Property Taxes |
|---|---|
| 2018 | $6,272 |
Contact Agent
Nearby Similar Homes
Nearby Sold Comparables
Contact Agent
Listing Provided By
Redfin Corporation








