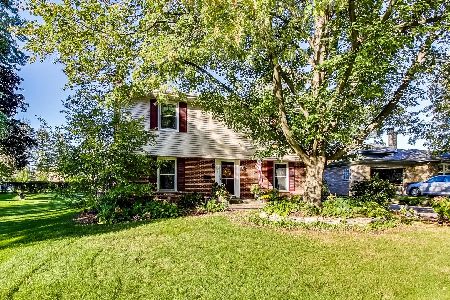1019 Pershing Avenue, Wheaton, Illinois 60189
$284,000
|
Sold
|
|
| Status: | Closed |
| Sqft: | 1,650 |
| Cost/Sqft: | $176 |
| Beds: | 3 |
| Baths: | 2 |
| Year Built: | 1957 |
| Property Taxes: | $6,000 |
| Days On Market: | 2461 |
| Lot Size: | 0,17 |
Description
Lovely updated spacious split level in one of Wheatons finest neighborhoods. Kitchen totally remodeled in 2004. Kitchen open to eating area & LR. Remodel included new Merillat cabinets w/roll out drawers & under cabinet lighting, recessed ceiling lights, island w/eating area & SS appliances. Newer DR window with a great view of yard; all windows replaced with vinyl 10 years ago. The upper level bathroom remodeled less then two years ago with Kohler rain shower & hand-held shower heads w/temp control and comfort height seat. The lower level half bath has space to expand to easily add a shower/tub & make it a full bath. 3 BR's upstairs plus office on lower level. Recently painted interior. Hardwood floors on main & upper level. Roof 9 yrs old, furnace 5 yrs, new water heater. Six panel doors thruout. The three season porch on is great for get togethers. Close to schools, parks, train, shopping & X-ways. Fenced yard.1 yr home warranty included. Friendly neighborhood, annual block party.
Property Specifics
| Single Family | |
| — | |
| — | |
| 1957 | |
| Partial | |
| — | |
| No | |
| 0.17 |
| Du Page | |
| Wheaton Estates | |
| 0 / Not Applicable | |
| None | |
| Lake Michigan | |
| Public Sewer | |
| 10371939 | |
| 0522104016 |
Nearby Schools
| NAME: | DISTRICT: | DISTANCE: | |
|---|---|---|---|
|
Grade School
Lincoln Elementary School |
200 | — | |
|
Middle School
Edison Middle School |
200 | Not in DB | |
|
High School
Wheaton Warrenville South H S |
200 | Not in DB | |
Property History
| DATE: | EVENT: | PRICE: | SOURCE: |
|---|---|---|---|
| 30 Jul, 2019 | Sold | $284,000 | MRED MLS |
| 25 Jun, 2019 | Under contract | $289,900 | MRED MLS |
| — | Last price change | $299,900 | MRED MLS |
| 8 May, 2019 | Listed for sale | $305,000 | MRED MLS |
Room Specifics
Total Bedrooms: 3
Bedrooms Above Ground: 3
Bedrooms Below Ground: 0
Dimensions: —
Floor Type: Hardwood
Dimensions: —
Floor Type: Hardwood
Full Bathrooms: 2
Bathroom Amenities: Full Body Spray Shower
Bathroom in Basement: 1
Rooms: Office,Enclosed Porch
Basement Description: Partially Finished
Other Specifics
| 1 | |
| Concrete Perimeter | |
| Concrete | |
| Porch Screened | |
| Fenced Yard | |
| 55 X 132 | |
| — | |
| None | |
| Hardwood Floors | |
| Range, Microwave, Dishwasher, Refrigerator, Washer, Dryer | |
| Not in DB | |
| Sidewalks, Street Lights, Street Paved | |
| — | |
| — | |
| — |
Tax History
| Year | Property Taxes |
|---|---|
| 2019 | $6,000 |
Contact Agent
Nearby Similar Homes
Nearby Sold Comparables
Contact Agent
Listing Provided By
Coldwell Banker Residential






