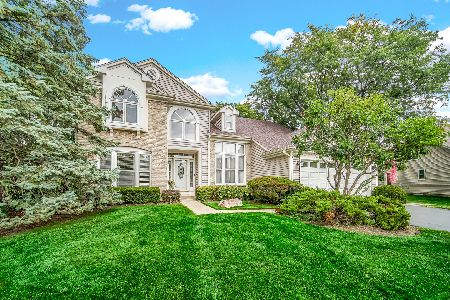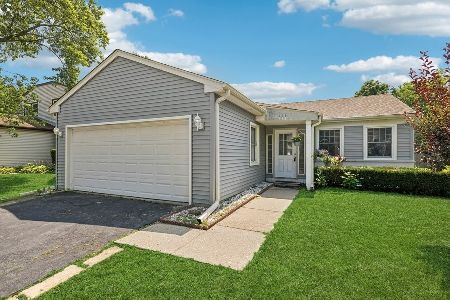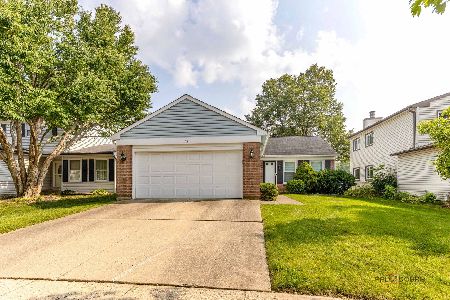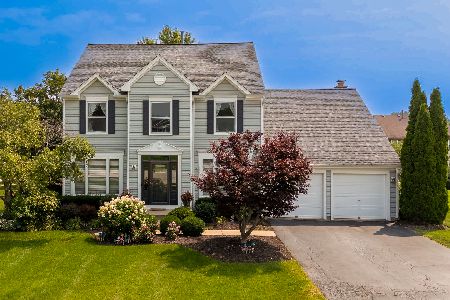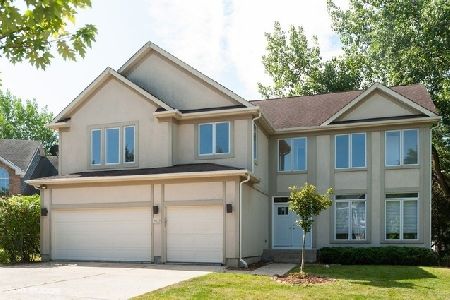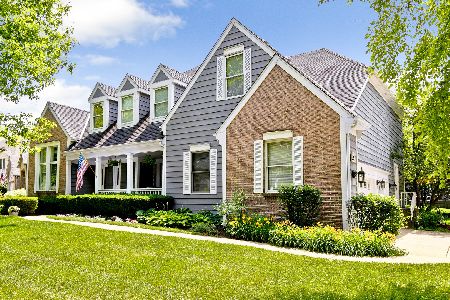1015 Pine Grove Court, Vernon Hills, Illinois 60061
$561,111
|
Sold
|
|
| Status: | Closed |
| Sqft: | 3,032 |
| Cost/Sqft: | $181 |
| Beds: | 4 |
| Baths: | 4 |
| Year Built: | 1995 |
| Property Taxes: | $14,455 |
| Days On Market: | 1561 |
| Lot Size: | 0,40 |
Description
Gorgeous Designer Brick Home located in sought after Olde Grove Farm subdivision! Beautifully appointed and meticulously maintained. Premium Cul-De-Sac location backs up to a wonderful wooded area. With over 3,200 Sq. ft. PLUS Full Finished Basement you'll find yourself living in sophisticated luxury. The two story foyer welcomes you to views into your Formal Living Room, Dining Room and Staircase leading to the Upper Level. Gourmet Kitchen with Eating Area, Center Island and a Built-in Buffet are sure to inspire great meals and memorable moments! Glass Doors in the Eating Area open up to the beautiful patio which leads to awe inspiring views of the sprawling backyard. Open Concept Family Room and Living Room share a spectacular see-through Fireplace. Magnificent Master Bedroom with ensuite has a Separate Shower, Jacuzzi Tub and 2 Separate Sink Areas. Kohler fixtures in all Bathrooms. 3 additional, sizeable bedrooms with a full Bathroom complete the 2nd Floor. Fabulous Full Basement with Entertaining areas including a Bar, Exercise and Cozy TV spaces with a Full Finished Bathroom and a Private Office/5th Bedroom. Tons of Storage throughout the entire home including an oversized Garage! Brand new HW floors and freshly painted. AWARD WINNING Stevenson High School! Elementary School-Country Meadows! Woodlawn Middle School! Roof 2018. furnace 2019. A/C 2019. Sump Pump 2016. Wood Floor 2021. H2O 2009. W/D 2019. 200 AMP 2020. Some WINDOWS 2020. GARAGE DOOR SPRING 2018. Refrigerator, Stove, Microwave, Dishwasher, KitchenAid 2015. AprilAire Dehumidifier and house fan.
Property Specifics
| Single Family | |
| — | |
| Traditional | |
| 1995 | |
| Full | |
| — | |
| No | |
| 0.4 |
| Lake | |
| — | |
| 280 / Annual | |
| Scavenger,Snow Removal | |
| Lake Michigan | |
| Public Sewer | |
| 11151788 | |
| 15072090700000 |
Nearby Schools
| NAME: | DISTRICT: | DISTANCE: | |
|---|---|---|---|
|
High School
Adlai E Stevenson High School |
125 | Not in DB | |
Property History
| DATE: | EVENT: | PRICE: | SOURCE: |
|---|---|---|---|
| 31 Aug, 2021 | Sold | $561,111 | MRED MLS |
| 28 Jul, 2021 | Under contract | $550,000 | MRED MLS |
| 20 Jul, 2021 | Listed for sale | $550,000 | MRED MLS |
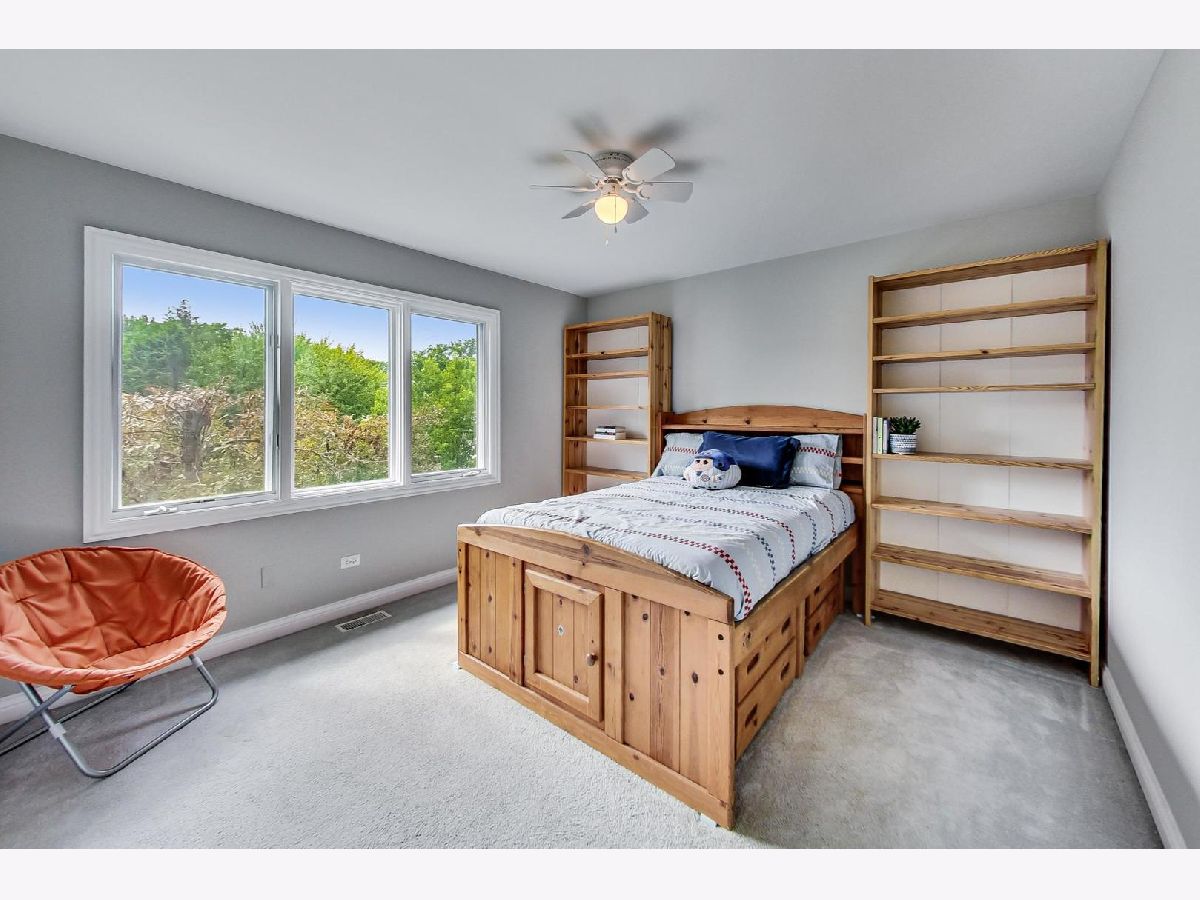
















































Room Specifics
Total Bedrooms: 5
Bedrooms Above Ground: 4
Bedrooms Below Ground: 1
Dimensions: —
Floor Type: Carpet
Dimensions: —
Floor Type: Carpet
Dimensions: —
Floor Type: Carpet
Dimensions: —
Floor Type: —
Full Bathrooms: 4
Bathroom Amenities: —
Bathroom in Basement: 1
Rooms: Bedroom 5
Basement Description: Finished,Egress Window,Rec/Family Area
Other Specifics
| 2 | |
| Concrete Perimeter | |
| Asphalt | |
| Stamped Concrete Patio | |
| — | |
| 183X34X46X120 | |
| — | |
| Full | |
| — | |
| — | |
| Not in DB | |
| — | |
| — | |
| — | |
| — |
Tax History
| Year | Property Taxes |
|---|---|
| 2021 | $14,455 |
Contact Agent
Nearby Similar Homes
Nearby Sold Comparables
Contact Agent
Listing Provided By
@properties

