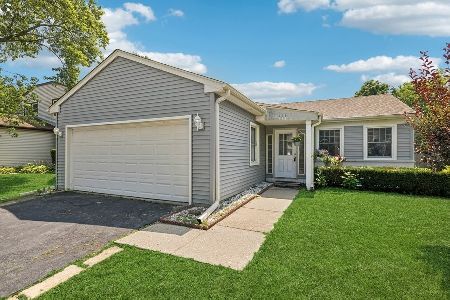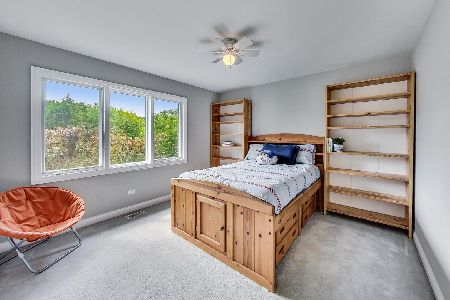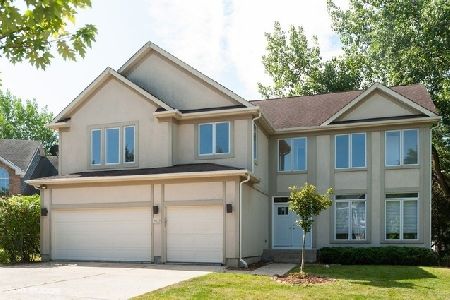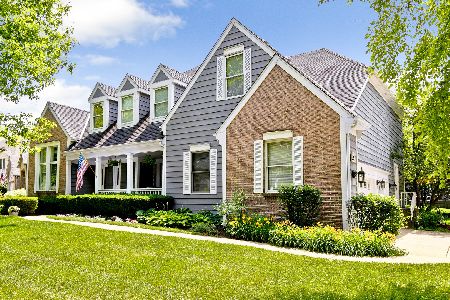1016 Pine Grove Court, Vernon Hills, Illinois 60061
$465,000
|
Sold
|
|
| Status: | Closed |
| Sqft: | 3,380 |
| Cost/Sqft: | $148 |
| Beds: | 5 |
| Baths: | 5 |
| Year Built: | 1995 |
| Property Taxes: | $15,168 |
| Days On Market: | 3753 |
| Lot Size: | 0,38 |
Description
Such a beautiful & spacious custom home on a cul-de-sac w/many high-end finishes in award-winning Stevenson School Dist!This home boasts neutral decor & plenty of windows for an abundance of natural light!Formal living&dining room w/rich hardwood floors & crown molding.Custom eat-in kitchen w/brand new granite countertops, large breakfast bar/center island,stainless appliances &stunning views of expansive private yard.1st floor bedroom &2 powder rooms(1/2 baths).The private master suite features a unique en-suite bathroom w/jetted tub&large shower,along w/plush carpet, tray ceilings, &walk-in closet.Generously sized guest bedrooms(2 w/brand new carpet!)&shared bath w/a jetted tub on 2nd flr.Finished basement could be an in-law suite w/full bath, bedrooms,recreation area&storage w/private exterior access.Gorgeous private yard w/lush landscaping & "L" shaped deck.New driveway!Fresh paint! Newer mechanicals.Patio furniture incl.AC&H20 Heater 4-5 yrs old.Laundry rm w/new sink.9ft ceilings!
Property Specifics
| Single Family | |
| — | |
| — | |
| 1995 | |
| Full | |
| — | |
| No | |
| 0.38 |
| Lake | |
| Olde Grove Farm | |
| 240 / Annual | |
| None | |
| Public | |
| Public Sewer | |
| 09036196 | |
| 15072090670000 |
Nearby Schools
| NAME: | DISTRICT: | DISTANCE: | |
|---|---|---|---|
|
Grade School
Kildeer Countryside Elementary S |
96 | — | |
|
Middle School
Woodlawn Middle School |
96 | Not in DB | |
|
High School
Adlai E Stevenson High School |
125 | Not in DB | |
Property History
| DATE: | EVENT: | PRICE: | SOURCE: |
|---|---|---|---|
| 29 Apr, 2016 | Sold | $465,000 | MRED MLS |
| 18 Feb, 2016 | Under contract | $499,900 | MRED MLS |
| — | Last price change | $519,900 | MRED MLS |
| 11 Sep, 2015 | Listed for sale | $539,900 | MRED MLS |
Room Specifics
Total Bedrooms: 6
Bedrooms Above Ground: 5
Bedrooms Below Ground: 1
Dimensions: —
Floor Type: Carpet
Dimensions: —
Floor Type: Carpet
Dimensions: —
Floor Type: Carpet
Dimensions: —
Floor Type: —
Dimensions: —
Floor Type: —
Full Bathrooms: 5
Bathroom Amenities: Whirlpool,Separate Shower,Double Sink
Bathroom in Basement: 1
Rooms: Bedroom 5,Bedroom 6,Office,Recreation Room
Basement Description: Finished
Other Specifics
| 3.5 | |
| — | |
| — | |
| Deck, Storms/Screens, Outdoor Grill | |
| Cul-De-Sac,Landscaped,Wooded | |
| 22X19X128X164X51X158 | |
| — | |
| Full | |
| Vaulted/Cathedral Ceilings, Bar-Wet, Hardwood Floors, First Floor Bedroom, In-Law Arrangement, First Floor Laundry | |
| Double Oven, Range, Microwave, Dishwasher, Refrigerator, Washer, Dryer, Disposal | |
| Not in DB | |
| — | |
| — | |
| — | |
| — |
Tax History
| Year | Property Taxes |
|---|---|
| 2016 | $15,168 |
Contact Agent
Nearby Similar Homes
Nearby Sold Comparables
Contact Agent
Listing Provided By
RE/MAX Top Performers










