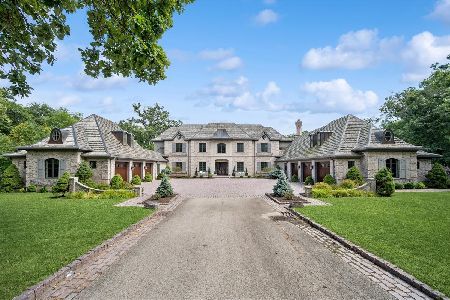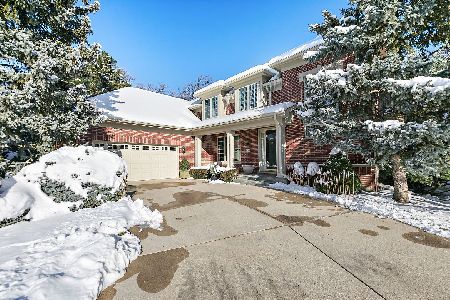1015 Voltz Road, Northbrook, Illinois 60062
$960,000
|
Sold
|
|
| Status: | Closed |
| Sqft: | 2,646 |
| Cost/Sqft: | $376 |
| Beds: | 5 |
| Baths: | 4 |
| Year Built: | 1954 |
| Property Taxes: | $17,163 |
| Days On Market: | 3739 |
| Lot Size: | 1,00 |
Description
Designed to capture breathtaking views in every direction, this expanded & renovated 4,200+ sq ft brick ranch, nestled on 1 acre of glorious grounds, is ideally located in coveted east Northbrook & backs up to vast open lands creating a world of privacy like no other! Gracious skylit foyer. Elegant LR w/inviting fplc. Tasteful DR. Fabulous gourmet Kit w/TWO granite islands, wet bar & several serving areas. Huge eat area opens to magnificent FR w/soaring stone fpl, vault ceils & Palladian windows. 5 generous BRs--MBR features luxurious marble ba; big 5th BR w/pvt ba could be in-law suite/study. Delightful screened-in porch is perfect for relaxing & dining alike & opens to party deck, sparkling pool & beautiful grounds. Enormous LL w/radiant flrs, game/rec rms, bar, XL work & storage rms. 3 car garage, circular drive. 1st flr laundry. A prestigious east location, fabulous sq footage & wonderful wooded acreage all add up to making this custom ranch an exceptional North Shore offering!
Property Specifics
| Single Family | |
| — | |
| Ranch | |
| 1954 | |
| Full | |
| CUSTOM RANCH | |
| No | |
| 1 |
| Cook | |
| — | |
| 0 / Not Applicable | |
| None | |
| Lake Michigan | |
| Public Sewer | |
| 09072861 | |
| 04141000160000 |
Nearby Schools
| NAME: | DISTRICT: | DISTANCE: | |
|---|---|---|---|
|
Grade School
Meadowbrook Elementary School |
28 | — | |
|
Middle School
Northbrook Junior High School |
28 | Not in DB | |
|
High School
Glenbrook North High School |
225 | Not in DB | |
Property History
| DATE: | EVENT: | PRICE: | SOURCE: |
|---|---|---|---|
| 5 Apr, 2016 | Sold | $960,000 | MRED MLS |
| 11 Dec, 2015 | Under contract | $995,000 | MRED MLS |
| 26 Oct, 2015 | Listed for sale | $995,000 | MRED MLS |
Room Specifics
Total Bedrooms: 5
Bedrooms Above Ground: 5
Bedrooms Below Ground: 0
Dimensions: —
Floor Type: Hardwood
Dimensions: —
Floor Type: Hardwood
Dimensions: —
Floor Type: Hardwood
Dimensions: —
Floor Type: —
Full Bathrooms: 4
Bathroom Amenities: Whirlpool,Separate Shower,Double Sink,Bidet
Bathroom in Basement: 0
Rooms: Bedroom 5,Deck,Eating Area,Foyer,Game Room,Recreation Room,Screened Porch,Storage,Workshop
Basement Description: Partially Finished
Other Specifics
| 3 | |
| — | |
| Asphalt,Circular | |
| Deck, Patio, Porch Screened, In Ground Pool | |
| Landscaped | |
| 132 X 330 | |
| Pull Down Stair | |
| Full | |
| Vaulted/Cathedral Ceilings, Skylight(s), Hardwood Floors, In-Law Arrangement, First Floor Laundry, First Floor Full Bath | |
| Double Oven, Microwave, Dishwasher, Refrigerator, High End Refrigerator, Washer, Dryer, Disposal | |
| Not in DB | |
| Street Lights, Street Paved | |
| — | |
| — | |
| Wood Burning, Attached Fireplace Doors/Screen, Gas Log, Gas Starter, Decorative |
Tax History
| Year | Property Taxes |
|---|---|
| 2016 | $17,163 |
Contact Agent
Nearby Similar Homes
Nearby Sold Comparables
Contact Agent
Listing Provided By
Coldwell Banker Residential







