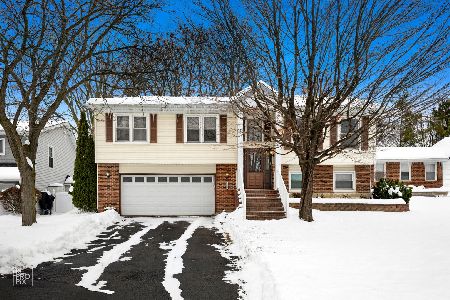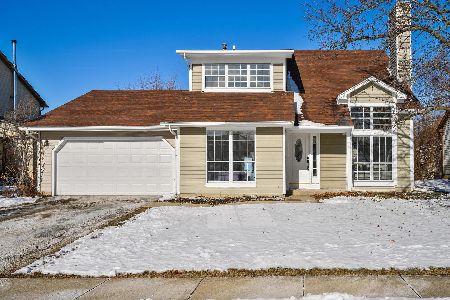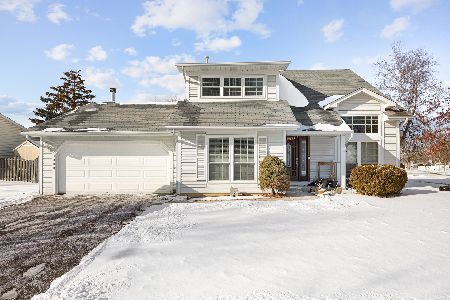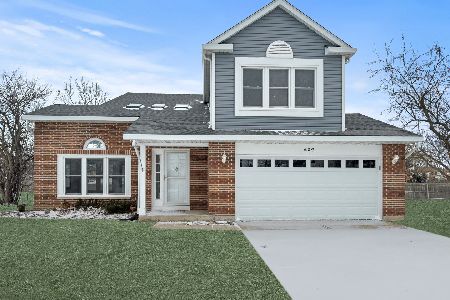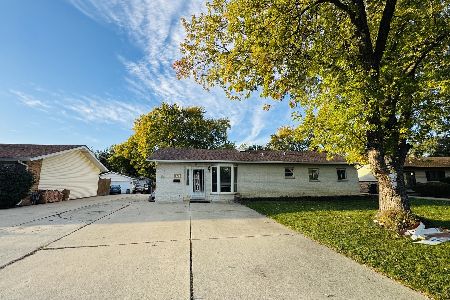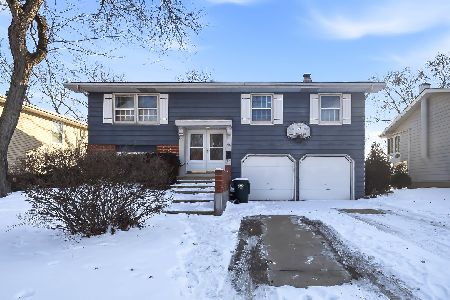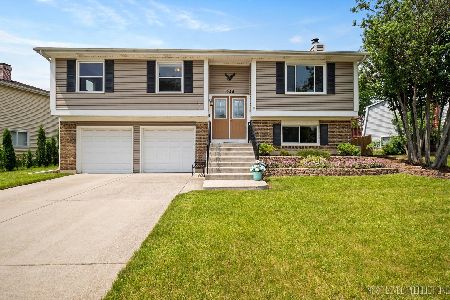1015 Warwick Circle, Hoffman Estates, Illinois 60169
$590,100
|
Sold
|
|
| Status: | Closed |
| Sqft: | 2,443 |
| Cost/Sqft: | $231 |
| Beds: | 4 |
| Baths: | 3 |
| Year Built: | 1979 |
| Property Taxes: | $10,337 |
| Days On Market: | 219 |
| Lot Size: | 0,18 |
Description
Multiple offers received best and final due by 9:00 AM on Monday, June 30th. Over 2,400 square feet of high-end living in a quiet Hoffman Estates circle. This home has been thoughtfully designed with luxury finishes and exceptional attention to detail throughout. The gourmet kitchen features an expansive island with seating, custom shaker cabinetry, quartz countertops, built-in range hood, integrated refrigerator-freezer, microwave, and dishwasher. The layout flows effortlessly into the living room, anchored by a stunning stone fireplace-ideal for both daily living and entertaining. Hardwood floors run throughout the main level, enhanced by updated trim, doors, hardware, lighting, and windows. The lower-level family room opens to the backyard, where a concrete patio with a beautiful pergola provides the perfect outdoor escape. The primary suite offers a spacious walk-in closet and a dedicated makeup vanity, creating a private retreat. Exterior and mechanical upgrades include roof, siding, gutters, windows, furnace, and A/C. Located minutes from parks, schools, shopping, and transportation.
Property Specifics
| Single Family | |
| — | |
| — | |
| 1979 | |
| — | |
| — | |
| No | |
| 0.18 |
| Cook | |
| — | |
| 0 / Not Applicable | |
| — | |
| — | |
| — | |
| 12403387 | |
| 07161080160000 |
Nearby Schools
| NAME: | DISTRICT: | DISTANCE: | |
|---|---|---|---|
|
Grade School
Winston Churchill Elementary Sch |
54 | — | |
|
Middle School
Eisenhower Junior High School |
54 | Not in DB | |
|
High School
Hoffman Estates High School |
211 | Not in DB | |
Property History
| DATE: | EVENT: | PRICE: | SOURCE: |
|---|---|---|---|
| 1 May, 2018 | Sold | $420,000 | MRED MLS |
| 2 Apr, 2018 | Under contract | $399,900 | MRED MLS |
| 29 Mar, 2018 | Listed for sale | $399,900 | MRED MLS |
| 31 Jul, 2025 | Sold | $590,100 | MRED MLS |
| 3 Jul, 2025 | Under contract | $564,999 | MRED MLS |
| 26 Jun, 2025 | Listed for sale | $564,999 | MRED MLS |































Room Specifics
Total Bedrooms: 4
Bedrooms Above Ground: 4
Bedrooms Below Ground: 0
Dimensions: —
Floor Type: —
Dimensions: —
Floor Type: —
Dimensions: —
Floor Type: —
Full Bathrooms: 3
Bathroom Amenities: Double Sink,European Shower
Bathroom in Basement: 1
Rooms: —
Basement Description: —
Other Specifics
| 2.5 | |
| — | |
| — | |
| — | |
| — | |
| 7730 | |
| — | |
| — | |
| — | |
| — | |
| Not in DB | |
| — | |
| — | |
| — | |
| — |
Tax History
| Year | Property Taxes |
|---|---|
| 2018 | $8,118 |
| 2025 | $10,337 |
Contact Agent
Nearby Similar Homes
Nearby Sold Comparables
Contact Agent
Listing Provided By
Baird & Warner

