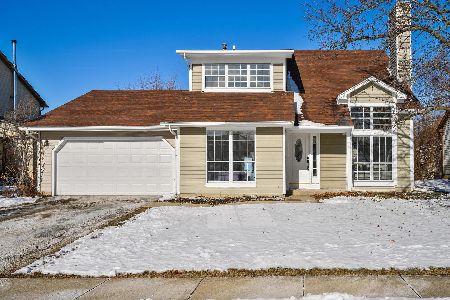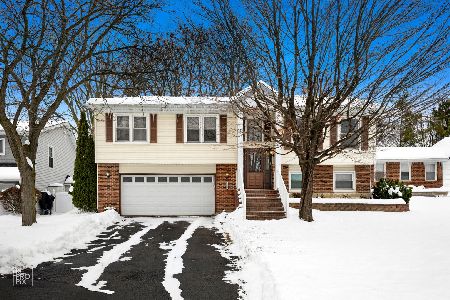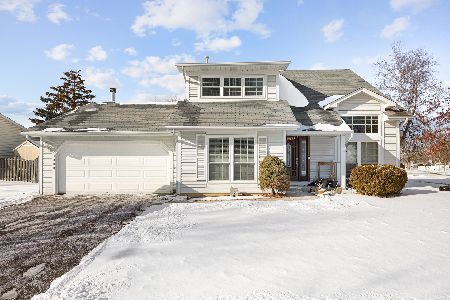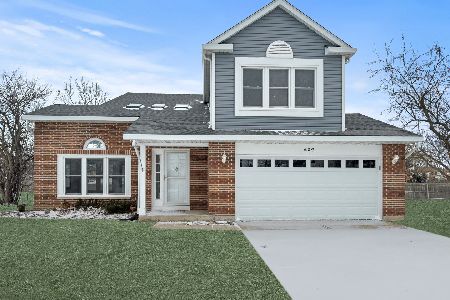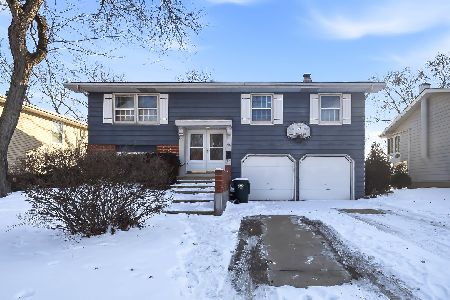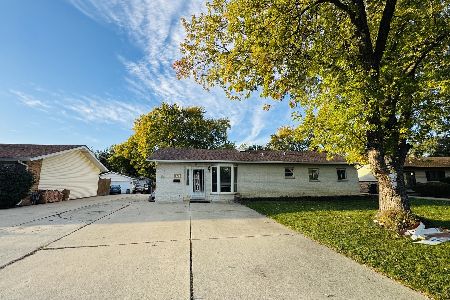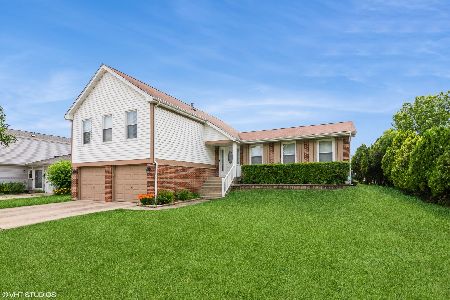1035 Warwick Circle, Hoffman Estates, Illinois 60169
$440,000
|
Sold
|
|
| Status: | Closed |
| Sqft: | 1,100 |
| Cost/Sqft: | $381 |
| Beds: | 3 |
| Baths: | 2 |
| Year Built: | 1983 |
| Property Taxes: | $8,189 |
| Days On Market: | 234 |
| Lot Size: | 0,00 |
Description
Multiple offers received. Highest and best by 2:00 p.m. Friday 6-13-25. This home is white-glove perfection, meticulously maintained and is move-in ready. Lots of premium upgrades over the last few years (see partial list in "additional information"). Stunning flexible open floorplan. Foyer with leaded glass double door entry. Large living room flows into dining room and kitchen all with angled white oak hardwood flooring. Gorgeous kitchen features custom maple hardwood cabinetry, stainless appliances, large custom bar height island with tons of workspace. Newer sliders open to huge deck creating spectacular outdoor living space, perfect for grilling and entertaining. Spacious primary suite with shared bath. Nice sized 2nd and 3rd bedrooms with ample closet space. The lower-level family room has a stunning fireplace and sliders out to the patio and private fenced yard. Full bath with beautiful tile work and laundry complete this level. 2 car garage has wall-mounted storage system. This is a special property in a perfect location.
Property Specifics
| Single Family | |
| — | |
| — | |
| 1983 | |
| — | |
| — | |
| No | |
| — |
| Cook | |
| — | |
| — / Not Applicable | |
| — | |
| — | |
| — | |
| 12389117 | |
| 07161080140000 |
Property History
| DATE: | EVENT: | PRICE: | SOURCE: |
|---|---|---|---|
| 21 Apr, 2015 | Sold | $224,900 | MRED MLS |
| 16 Mar, 2015 | Under contract | $229,900 | MRED MLS |
| — | Last price change | $239,900 | MRED MLS |
| 1 Feb, 2015 | Listed for sale | $249,000 | MRED MLS |
| 10 Jul, 2025 | Sold | $440,000 | MRED MLS |
| 13 Jun, 2025 | Under contract | $419,000 | MRED MLS |
| 11 Jun, 2025 | Listed for sale | $419,000 | MRED MLS |





























Room Specifics
Total Bedrooms: 3
Bedrooms Above Ground: 3
Bedrooms Below Ground: 0
Dimensions: —
Floor Type: —
Dimensions: —
Floor Type: —
Full Bathrooms: 2
Bathroom Amenities: —
Bathroom in Basement: 1
Rooms: —
Basement Description: —
Other Specifics
| 2 | |
| — | |
| — | |
| — | |
| — | |
| 100 X 120 X 45 X 120 | |
| — | |
| — | |
| — | |
| — | |
| Not in DB | |
| — | |
| — | |
| — | |
| — |
Tax History
| Year | Property Taxes |
|---|---|
| 2015 | $7,259 |
| 2025 | $8,189 |
Contact Agent
Nearby Similar Homes
Nearby Sold Comparables
Contact Agent
Listing Provided By
Karen Douglas Realty

