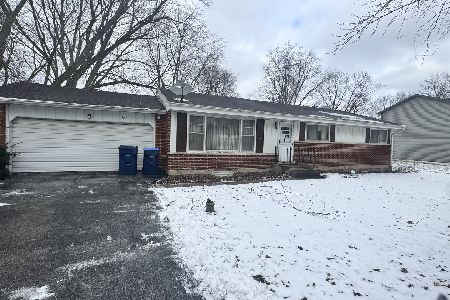1015 Woodland Road, Lake Bluff, Illinois 60044
$345,000
|
Sold
|
|
| Status: | Closed |
| Sqft: | 1,992 |
| Cost/Sqft: | $176 |
| Beds: | 4 |
| Baths: | 3 |
| Year Built: | 1977 |
| Property Taxes: | $6,153 |
| Days On Market: | 2849 |
| Lot Size: | 0,21 |
Description
Priced to sell! Nestled on a corner lot is where you will find this warm & inviting 2 story home,located in prestigious Lake Forest High School district!Lush landscape greets you as you arrive.Fresh neutral paint through out the home allows for personal customization.Living room is open & spacious with natural light that paints the walls.Formal dining is the perfect space to host intimate dinners.The warm kitchen is a cozy space for cooking dinner w/new granite counter tops,sink,& fixtures!Breakfast bar & eating area.Open concept family room is spacious w/charming stone fireplace & gains access to backyard.Perfect space to mingle w/guests while prepping dinner at the same time!Master suite comes w/lots of storage space & full bath! 2nd, 3rd, & 4th bedroom also occupy 2nd level w/full bath and plenty of closet space.The backyard is fenced in for the ultimate privacy w/deck and beautiful foliage!Within minutes to shopping, dining, & schools! I-94 access for the work commute as well!
Property Specifics
| Single Family | |
| — | |
| — | |
| 1977 | |
| Partial | |
| — | |
| No | |
| 0.21 |
| Lake | |
| Knollwood | |
| 0 / Not Applicable | |
| None | |
| Public | |
| Public Sewer | |
| 09911539 | |
| 12191020010000 |
Nearby Schools
| NAME: | DISTRICT: | DISTANCE: | |
|---|---|---|---|
|
Grade School
Lake Bluff Elementary School |
65 | — | |
|
Middle School
Lake Bluff Middle School |
65 | Not in DB | |
|
High School
Lake Forest High School |
115 | Not in DB | |
Property History
| DATE: | EVENT: | PRICE: | SOURCE: |
|---|---|---|---|
| 5 Jun, 2018 | Sold | $345,000 | MRED MLS |
| 15 Apr, 2018 | Under contract | $350,000 | MRED MLS |
| 10 Apr, 2018 | Listed for sale | $350,000 | MRED MLS |
Room Specifics
Total Bedrooms: 4
Bedrooms Above Ground: 4
Bedrooms Below Ground: 0
Dimensions: —
Floor Type: Carpet
Dimensions: —
Floor Type: Carpet
Dimensions: —
Floor Type: Carpet
Full Bathrooms: 3
Bathroom Amenities: —
Bathroom in Basement: 0
Rooms: Foyer,Eating Area
Basement Description: Unfinished
Other Specifics
| — | |
| — | |
| — | |
| Deck, Storms/Screens | |
| Corner Lot,Fenced Yard,Landscaped | |
| 131X11X12X12X158X105 | |
| — | |
| Full | |
| — | |
| Range, Microwave, Dishwasher, Refrigerator, Washer, Dryer, Disposal | |
| Not in DB | |
| Street Lights, Street Paved | |
| — | |
| — | |
| Wood Burning, Attached Fireplace Doors/Screen |
Tax History
| Year | Property Taxes |
|---|---|
| 2018 | $6,153 |
Contact Agent
Nearby Similar Homes
Nearby Sold Comparables
Contact Agent
Listing Provided By
RE/MAX Top Performers








