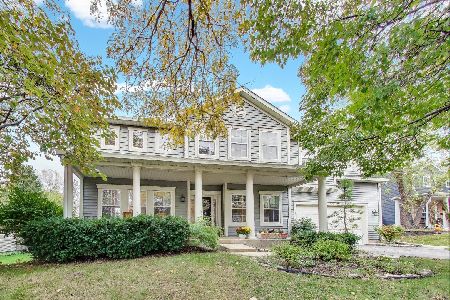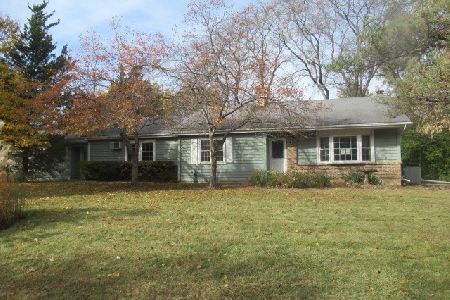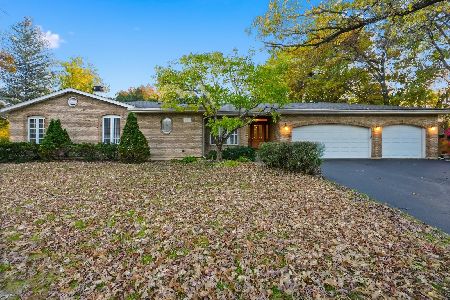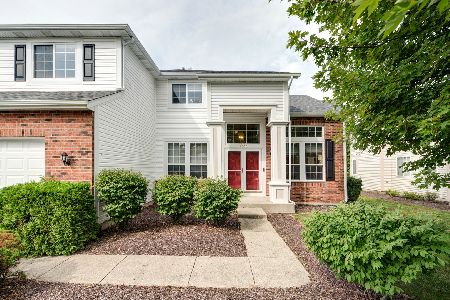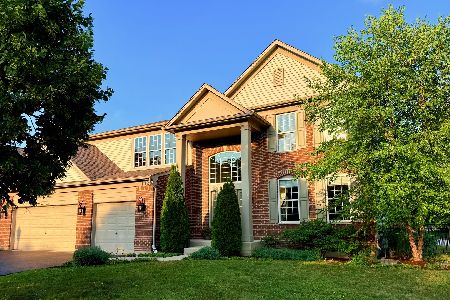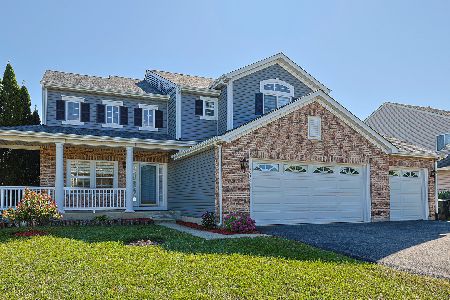1015 Wrens Gate, Mundelein, Illinois 60060
$275,000
|
Sold
|
|
| Status: | Closed |
| Sqft: | 1,999 |
| Cost/Sqft: | $140 |
| Beds: | 4 |
| Baths: | 4 |
| Year Built: | 1997 |
| Property Taxes: | $9,557 |
| Days On Market: | 2656 |
| Lot Size: | 0,29 |
Description
If you are looking for a beautiful location and lots of space for the money, here is your home! Gorgeous location backing to nature area with a finished walkout basement! This Brunswick model features an open plan where family room and kitchen open to a nice deck overlooking a HUGE back yard and views of nature. This plan also has a two story living room paired with a nicely-sized dining room and an impressive split staircase. The finished lower level is a true standout - it's a walkout basement with lots of light, French doors to the patio, new carpet, a fireplace, and a full bath. Tons of room for sleepovers, watching sports, a craft room, or just hanging around! The second floor has four bedrooms and two baths. The vaulted master suite features a walk-in closet and a spacious bath with oversize tub and a generously-proportioned shower. And it has truly beautiful views. Mechanics Grove Elementary & Sandburg Middle Schools (Dist 75). Mundelein High School (Dist 120)
Property Specifics
| Single Family | |
| — | |
| Traditional | |
| 1997 | |
| Full,Walkout | |
| BRUNSWICK | |
| No | |
| 0.29 |
| Lake | |
| Colony Of Longmeadow | |
| 100 / Annual | |
| Other | |
| Lake Michigan | |
| Public Sewer, Sewer-Storm | |
| 10071830 | |
| 10241130090000 |
Nearby Schools
| NAME: | DISTRICT: | DISTANCE: | |
|---|---|---|---|
|
Grade School
Mechanics Grove Elementary Schoo |
75 | — | |
|
Middle School
Carl Sandburg Middle School |
75 | Not in DB | |
|
High School
Mundelein Cons High School |
120 | Not in DB | |
Property History
| DATE: | EVENT: | PRICE: | SOURCE: |
|---|---|---|---|
| 8 Nov, 2018 | Sold | $275,000 | MRED MLS |
| 11 Sep, 2018 | Under contract | $279,000 | MRED MLS |
| 4 Sep, 2018 | Listed for sale | $279,000 | MRED MLS |
Room Specifics
Total Bedrooms: 4
Bedrooms Above Ground: 4
Bedrooms Below Ground: 0
Dimensions: —
Floor Type: Carpet
Dimensions: —
Floor Type: Carpet
Dimensions: —
Floor Type: Carpet
Full Bathrooms: 4
Bathroom Amenities: Whirlpool,Separate Shower,Double Sink
Bathroom in Basement: 1
Rooms: Recreation Room,Foyer
Basement Description: Finished,Exterior Access
Other Specifics
| 2 | |
| Concrete Perimeter | |
| Asphalt | |
| Deck, Patio | |
| Nature Preserve Adjacent | |
| 85 X 150 | |
| Unfinished | |
| Full | |
| Vaulted/Cathedral Ceilings, Hardwood Floors, First Floor Laundry | |
| Range, Dishwasher, Refrigerator, Disposal | |
| Not in DB | |
| — | |
| — | |
| — | |
| Gas Starter |
Tax History
| Year | Property Taxes |
|---|---|
| 2018 | $9,557 |
Contact Agent
Nearby Similar Homes
Nearby Sold Comparables
Contact Agent
Listing Provided By
Baird & Warner

