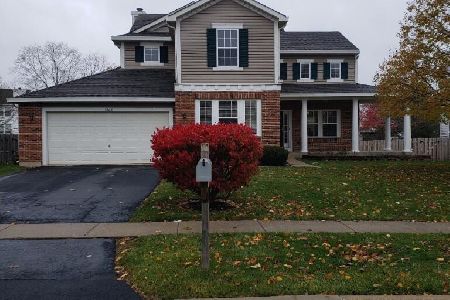1024 Wrens Gate, Mundelein, Illinois 60060
$320,000
|
Sold
|
|
| Status: | Closed |
| Sqft: | 2,735 |
| Cost/Sqft: | $119 |
| Beds: | 4 |
| Baths: | 3 |
| Year Built: | 1997 |
| Property Taxes: | $11,404 |
| Days On Market: | 2882 |
| Lot Size: | 0,35 |
Description
Sunlit, spacious, & open-concept, designed for living and entertaining. Hardwood floors just refinished to a beautiful espresso color and interior freshly painted. Enjoy updated bathrooms, all new fixtures, newer solid wood interior white doors and trending hardware. This lovely home boasts a 1st Floor full bath and 4th Bedroom/Study, perfect for guests, in-law suite or home office. Spacious eat-in kitchen opens to family room with cozy fireplace. The open loft could be closed off and made into a 5th bedroom. Enjoy dark granite kitchen counters, white 42" cabinets, stainless appliances and a spacious kitchen. Large, private backyard with a huge deck, perfect for those wonderful summer parties. The roof and siding was replaced in 2014 (upgraded foam board too), the water heater and furnace 5 years old or less, and all newer kitchen appliances. Great location! Close to Parks District, library, water park shopping and schools.
Property Specifics
| Single Family | |
| — | |
| Colonial | |
| 1997 | |
| Partial | |
| KETLAND2X | |
| No | |
| 0.35 |
| Lake | |
| Colony Of Longmeadow | |
| 100 / Annual | |
| Insurance,Other | |
| Lake Michigan,Public | |
| Public Sewer | |
| 09858242 | |
| 10241120330000 |
Nearby Schools
| NAME: | DISTRICT: | DISTANCE: | |
|---|---|---|---|
|
Grade School
Mechanics Grove Elementary Schoo |
75 | — | |
|
Middle School
Carl Sandburg Middle School |
75 | Not in DB | |
|
High School
Mundelein Cons High School |
120 | Not in DB | |
Property History
| DATE: | EVENT: | PRICE: | SOURCE: |
|---|---|---|---|
| 28 Apr, 2008 | Sold | $325,000 | MRED MLS |
| 19 Mar, 2008 | Under contract | $335,000 | MRED MLS |
| — | Last price change | $335,000 | MRED MLS |
| 22 Oct, 2007 | Listed for sale | $364,900 | MRED MLS |
| 12 Apr, 2018 | Sold | $320,000 | MRED MLS |
| 7 Mar, 2018 | Under contract | $324,900 | MRED MLS |
| 5 Mar, 2018 | Listed for sale | $324,900 | MRED MLS |
| 18 Apr, 2024 | Sold | $527,500 | MRED MLS |
| 4 Mar, 2024 | Under contract | $489,000 | MRED MLS |
| 29 Feb, 2024 | Listed for sale | $489,000 | MRED MLS |
Room Specifics
Total Bedrooms: 4
Bedrooms Above Ground: 4
Bedrooms Below Ground: 0
Dimensions: —
Floor Type: Carpet
Dimensions: —
Floor Type: Carpet
Dimensions: —
Floor Type: Hardwood
Full Bathrooms: 3
Bathroom Amenities: Separate Shower,Double Sink,Soaking Tub
Bathroom in Basement: 0
Rooms: Foyer,Walk In Closet,Loft
Basement Description: Unfinished,Crawl
Other Specifics
| 2 | |
| Concrete Perimeter | |
| Asphalt | |
| Deck, Porch, Storms/Screens | |
| Fenced Yard | |
| 80X185X81X199 | |
| Dormer,Unfinished | |
| Full | |
| Vaulted/Cathedral Ceilings, Hardwood Floors, First Floor Bedroom, In-Law Arrangement, First Floor Laundry, First Floor Full Bath | |
| Range, Microwave, Dishwasher, Refrigerator, Washer, Dryer, Disposal, Stainless Steel Appliance(s) | |
| Not in DB | |
| Curbs, Sidewalks, Street Lights, Street Paved | |
| — | |
| — | |
| Attached Fireplace Doors/Screen, Gas Log, Gas Starter |
Tax History
| Year | Property Taxes |
|---|---|
| 2008 | $9,281 |
| 2018 | $11,404 |
| 2024 | $12,364 |
Contact Agent
Nearby Similar Homes
Nearby Sold Comparables
Contact Agent
Listing Provided By
@properties









