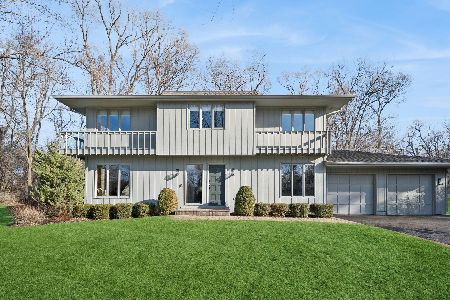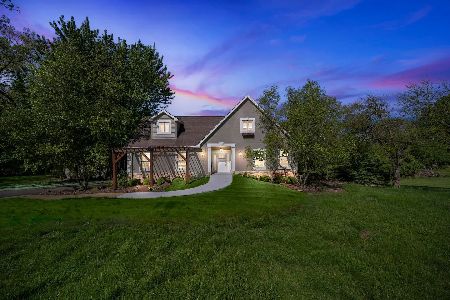10155 Haegers Bend Road, Algonquin, Illinois 60102
$679,000
|
Sold
|
|
| Status: | Closed |
| Sqft: | 5,108 |
| Cost/Sqft: | $133 |
| Beds: | 4 |
| Baths: | 3 |
| Year Built: | 2002 |
| Property Taxes: | $16,814 |
| Days On Market: | 886 |
| Lot Size: | 1,40 |
Description
Meticulously maintained and exquisitely updated, this beautiful residence is nestled on 1.4 acres of picturesque scenery boarding Barrington Hills. Boasting over 5,000 square feet of finished living space, and 4 car garage, this home offers an expansive layout. The chef's kitchen has undergone a thoughtful renovation, showcasing white cabinetry, granite countertops, and a center island. Complete with top-of-the-line stainless steel appliances including a Wolf stove and cook top, and Bosch dishwasher, along with a spacious walk-in pantry, this kitchen is a culinary dream. The first floor primary suite boasts a generously sized walk-in closet and en-suite bath featuring an expansive step-in shower, complete with a rain shower head and a comfortable bench. Illuminated by natural light through sizable windows, the spacious family room boasts vaulted ceilings and a gas fireplace. The upper level features the second and third bedrooms, with expanded closets for added storage. A spacious loft area overlooks the family room , creating an open feeling, and an additional bonus area adds flexibility to the space. The fully finished lower level encompasses a fourth bedroom, an exercise room, recreation room, ample storage and exterior access. Enjoy the serene surroundings from the expansive wrap-around deck, overlooking a private wooded lot. Newly built oversized 22x 28 detached 2-car garage boasts high ceilings with room enough for a boat or large vehicle, and a large attic space for storage. Hunter Douglas blinds through-out, large first floor laundry room, new driveway, HVAC replaced in 2022. This house is truly a gem, radiating pride of ownership through its impeccable condition and meticulous care.
Property Specifics
| Single Family | |
| — | |
| — | |
| 2002 | |
| — | |
| — | |
| No | |
| 1.4 |
| Mc Henry | |
| — | |
| — / Not Applicable | |
| — | |
| — | |
| — | |
| 11818186 | |
| 1926227006 |
Property History
| DATE: | EVENT: | PRICE: | SOURCE: |
|---|---|---|---|
| 17 Mar, 2008 | Sold | $425,000 | MRED MLS |
| 14 Feb, 2008 | Under contract | $400,000 | MRED MLS |
| 1 Feb, 2008 | Listed for sale | $400,000 | MRED MLS |
| 6 Jan, 2016 | Sold | $292,900 | MRED MLS |
| 30 Nov, 2015 | Under contract | $299,900 | MRED MLS |
| — | Last price change | $334,900 | MRED MLS |
| 6 Oct, 2015 | Listed for sale | $334,900 | MRED MLS |
| 23 Oct, 2023 | Sold | $679,000 | MRED MLS |
| 4 Sep, 2023 | Under contract | $679,000 | MRED MLS |
| 16 Aug, 2023 | Listed for sale | $679,000 | MRED MLS |
| 30 Jan, 2025 | Sold | $720,000 | MRED MLS |
| 11 Dec, 2024 | Under contract | $713,000 | MRED MLS |
| — | Last price change | $733,000 | MRED MLS |
| 17 Sep, 2024 | Listed for sale | $748,000 | MRED MLS |






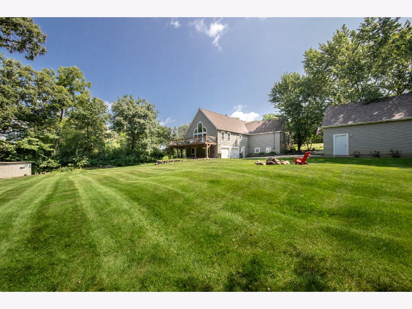

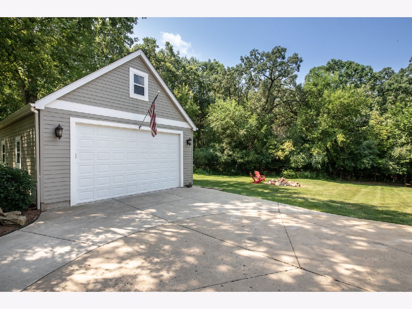




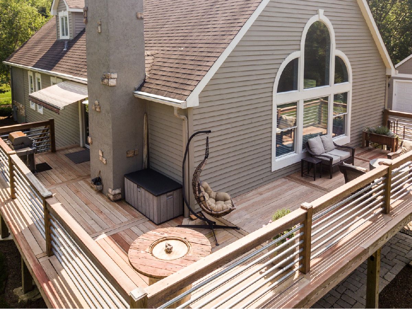

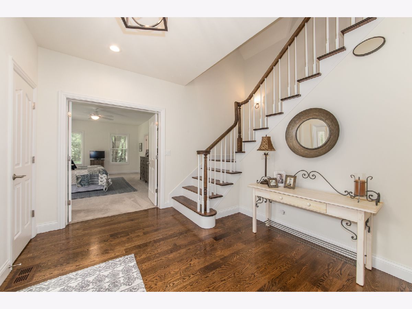

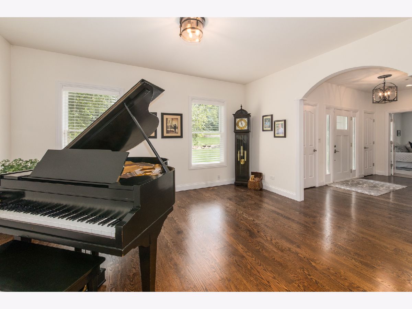
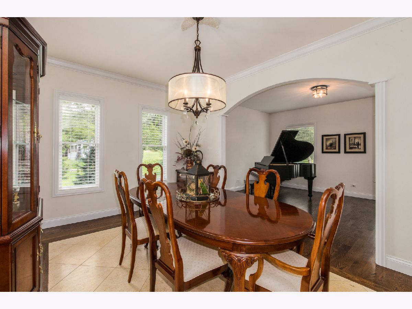
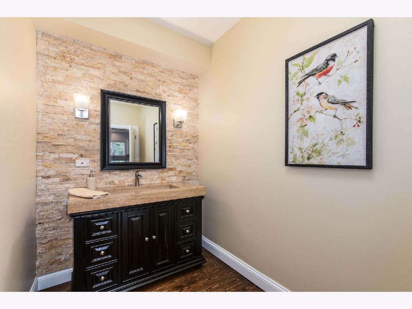

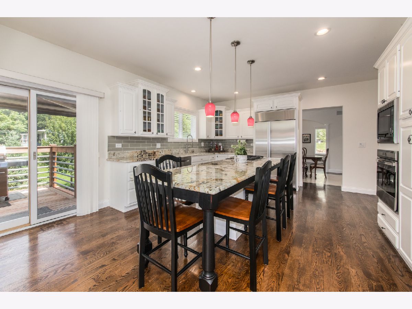

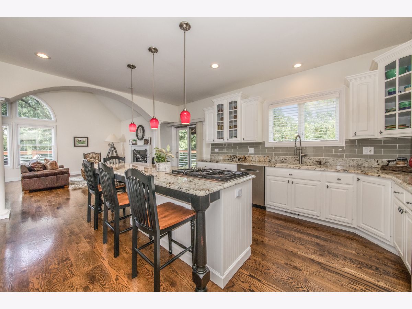
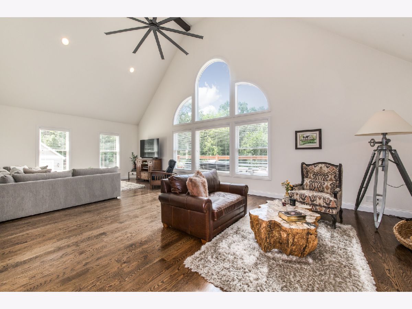
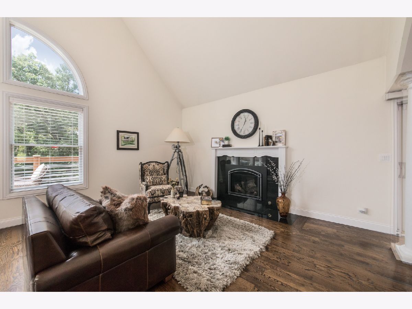
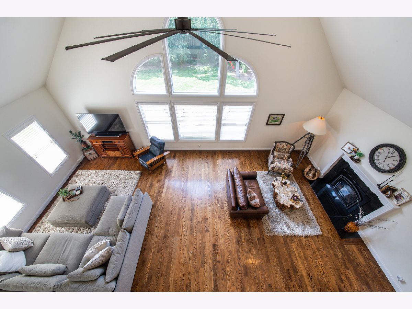

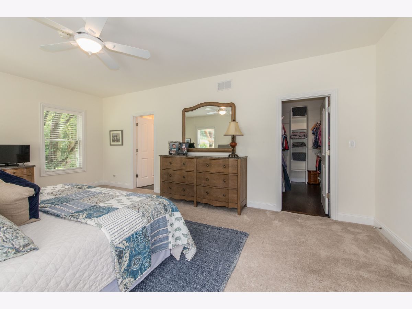
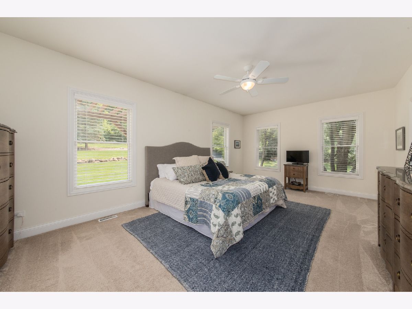

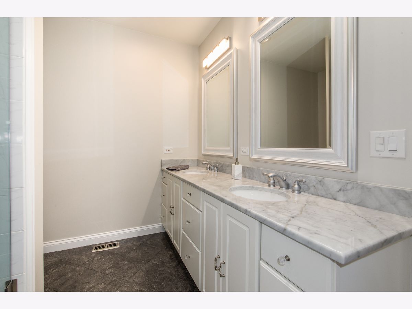
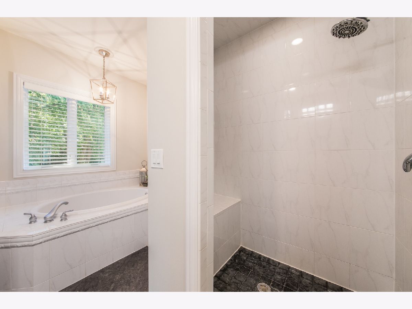
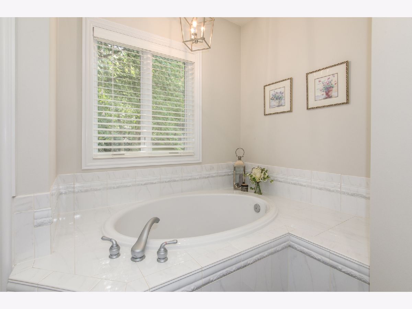
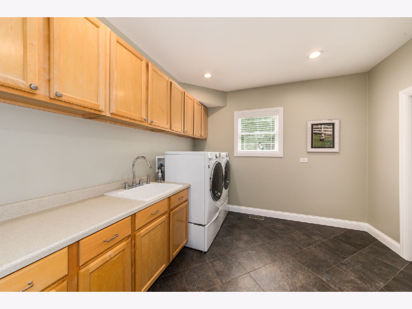

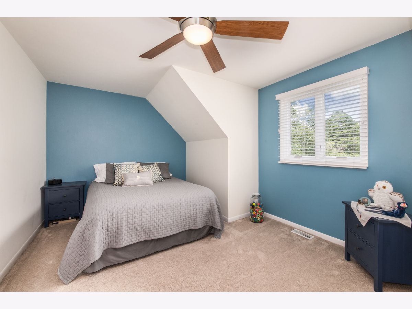
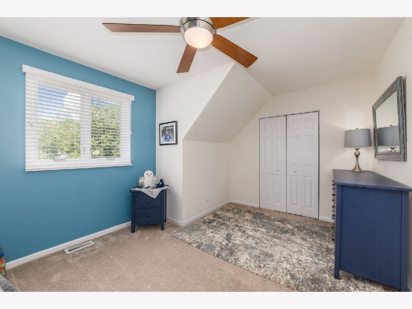

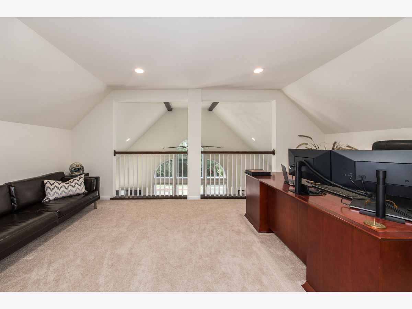


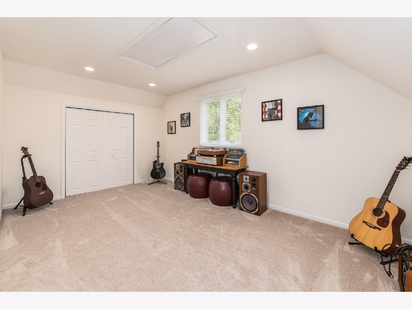
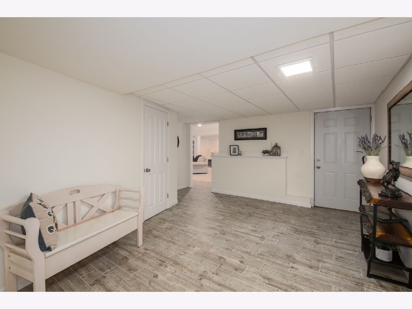
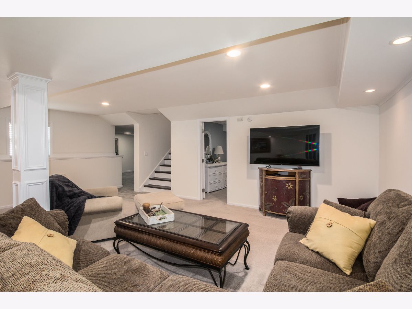
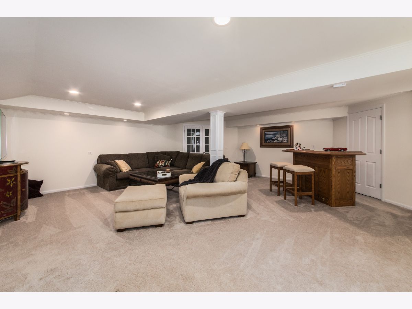

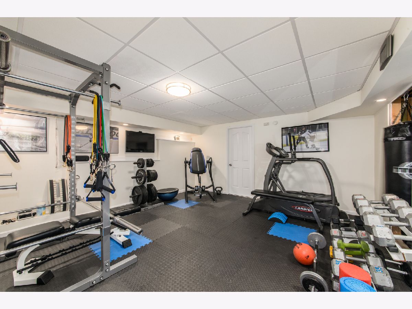
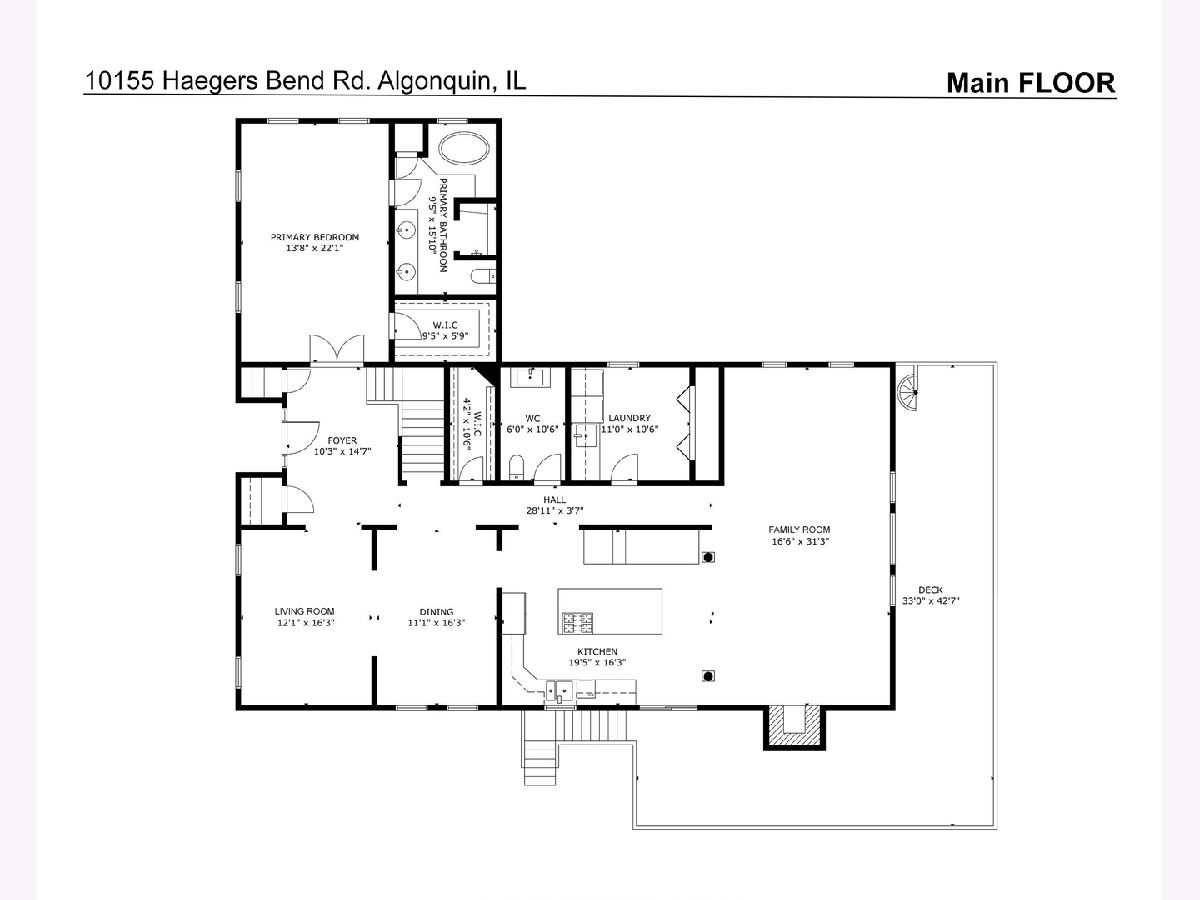


Room Specifics
Total Bedrooms: 4
Bedrooms Above Ground: 4
Bedrooms Below Ground: 0
Dimensions: —
Floor Type: —
Dimensions: —
Floor Type: —
Dimensions: —
Floor Type: —
Full Bathrooms: 3
Bathroom Amenities: Separate Shower,Double Sink,Soaking Tub
Bathroom in Basement: 0
Rooms: —
Basement Description: Finished,Exterior Access,Rec/Family Area,Storage Space
Other Specifics
| 4 | |
| — | |
| Asphalt,Concrete | |
| — | |
| — | |
| 60984 | |
| — | |
| — | |
| — | |
| — | |
| Not in DB | |
| — | |
| — | |
| — | |
| — |
Tax History
| Year | Property Taxes |
|---|---|
| 2008 | $11,427 |
| 2016 | $14,098 |
| 2023 | $16,814 |
| 2025 | $17,392 |
Contact Agent
Nearby Sold Comparables
Contact Agent
Listing Provided By
RE/MAX Suburban

