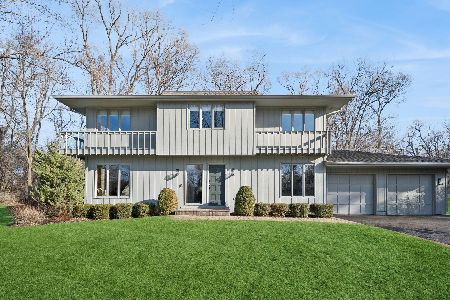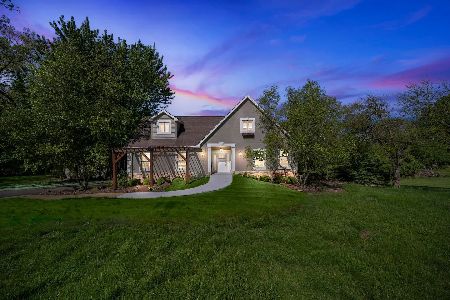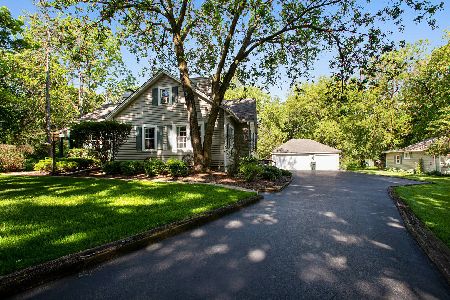10109 Haegers Bend Road, Algonquin, Illinois 60102
$206,500
|
Sold
|
|
| Status: | Closed |
| Sqft: | 2,068 |
| Cost/Sqft: | $101 |
| Beds: | 4 |
| Baths: | 3 |
| Year Built: | 1957 |
| Property Taxes: | $7,614 |
| Days On Market: | 2342 |
| Lot Size: | 1,16 |
Description
Looking for the prefect ranch to do a bit of updating yourself? Add your personal touches to make this relaxing location yours! Huge 1.16 acre site with privacy and mature trees. Spacious interior includes living room with floor to ceiling fireplace, formal dining room, four bedrooms, two full & one-half baths & home office. Retro Kitchen includes built-in oven & gas cooktop. Huge finished walkout lower level has recreation room, game room & second kitchen. Enjoy nature on the deck & screened porch! Some newer mechanicals. Please note property was annexed into Barrington Hills but tax records reflect Alqonquin address. D300 HS Pathway Program for all students. Motivated Seller - make an offer today! Owner is appealing the taxes.
Property Specifics
| Single Family | |
| — | |
| Traditional,Walk-Out Ranch | |
| 1957 | |
| Full,Walkout | |
| — | |
| No | |
| 1.16 |
| Mc Henry | |
| — | |
| — / Not Applicable | |
| None | |
| Private Well | |
| Septic-Private | |
| 10492767 | |
| 1926227027 |
Nearby Schools
| NAME: | DISTRICT: | DISTANCE: | |
|---|---|---|---|
|
Grade School
Eastview Elementary School |
300 | — | |
|
Middle School
Algonquin Middle School |
300 | Not in DB | |
|
High School
Dundee-crown High School |
300 | Not in DB | |
Property History
| DATE: | EVENT: | PRICE: | SOURCE: |
|---|---|---|---|
| 19 Mar, 2020 | Sold | $206,500 | MRED MLS |
| 31 Jan, 2020 | Under contract | $208,000 | MRED MLS |
| — | Last price change | $209,000 | MRED MLS |
| 21 Aug, 2019 | Listed for sale | $265,000 | MRED MLS |
Room Specifics
Total Bedrooms: 4
Bedrooms Above Ground: 4
Bedrooms Below Ground: 0
Dimensions: —
Floor Type: Wood Laminate
Dimensions: —
Floor Type: Wood Laminate
Dimensions: —
Floor Type: Carpet
Full Bathrooms: 3
Bathroom Amenities: Separate Shower
Bathroom in Basement: 1
Rooms: Recreation Room,Game Room,Kitchen,Foyer,Screened Porch
Basement Description: Finished
Other Specifics
| 2 | |
| — | |
| Asphalt | |
| Deck, Porch Screened | |
| — | |
| 50530 | |
| — | |
| — | |
| Wood Laminate Floors, First Floor Bedroom, First Floor Full Bath, Built-in Features | |
| Microwave, Dishwasher, Refrigerator, Washer, Dryer, Cooktop, Built-In Oven, Range Hood | |
| Not in DB | |
| — | |
| — | |
| — | |
| — |
Tax History
| Year | Property Taxes |
|---|---|
| 2020 | $7,614 |
Contact Agent
Nearby Sold Comparables
Contact Agent
Listing Provided By
Coldwell Banker Realty







