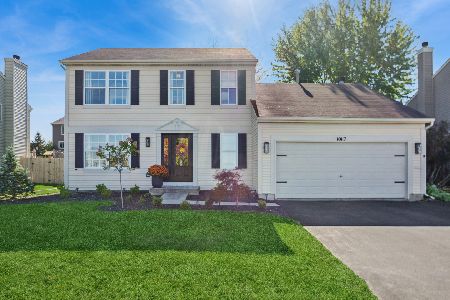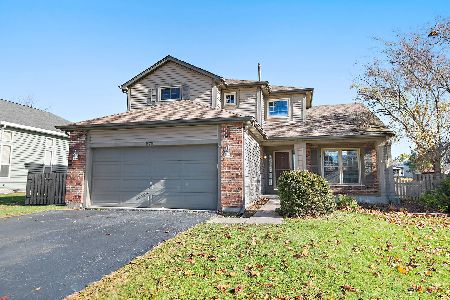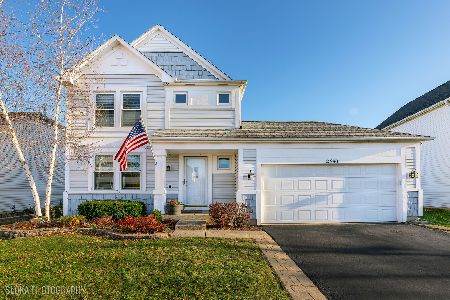10159 Dunhill Drive, Huntley, Illinois 60142
$325,000
|
Sold
|
|
| Status: | Closed |
| Sqft: | 1,840 |
| Cost/Sqft: | $174 |
| Beds: | 3 |
| Baths: | 3 |
| Year Built: | 1999 |
| Property Taxes: | $7,860 |
| Days On Market: | 1644 |
| Lot Size: | 0,25 |
Description
**NEW Kitchen. **NEW Carpet. **NEW Paint. **New Refinished Hardwood Floors and Banister. **NEW Main Floor Bath. **NEW Master Bath. **NEW fireplace. Siding, Shed, Fence, Driveway and Professional Epoxy Garage Floors All Less Than 3 Years Old. Furnace Replaced in 2015 (Under Warranty). AC Replaced in 2014 (Under Warranty). Windows Replaced in 2013 (Under Warranty). Crown Molding Throughout Upstairs. This home is absolutely move in ready with a large lot, finished basement and a waterfront view. Home has been well maintained and only had 1 owner. The fenced backyard offers a large deck for entertaining. Located in Huntley's Southwind subdivision! Park and middle school within walking distance! Huntley School District!
Property Specifics
| Single Family | |
| — | |
| Traditional | |
| 1999 | |
| Full | |
| — | |
| Yes | |
| 0.25 |
| Mc Henry | |
| Southwind | |
| 0 / Not Applicable | |
| None | |
| Public | |
| Public Sewer | |
| 11124064 | |
| 1822476003 |
Nearby Schools
| NAME: | DISTRICT: | DISTANCE: | |
|---|---|---|---|
|
Grade School
Chesak Elementary School |
158 | — | |
|
Middle School
Marlowe Middle School |
158 | Not in DB | |
|
High School
Huntley High School |
158 | Not in DB | |
Property History
| DATE: | EVENT: | PRICE: | SOURCE: |
|---|---|---|---|
| 30 Jul, 2021 | Sold | $325,000 | MRED MLS |
| 19 Jun, 2021 | Under contract | $319,900 | MRED MLS |
| 15 Jun, 2021 | Listed for sale | $319,900 | MRED MLS |
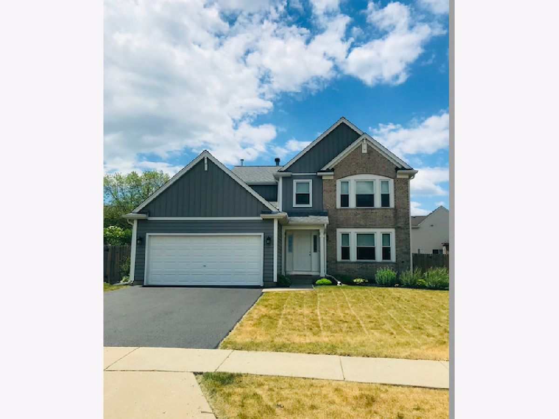
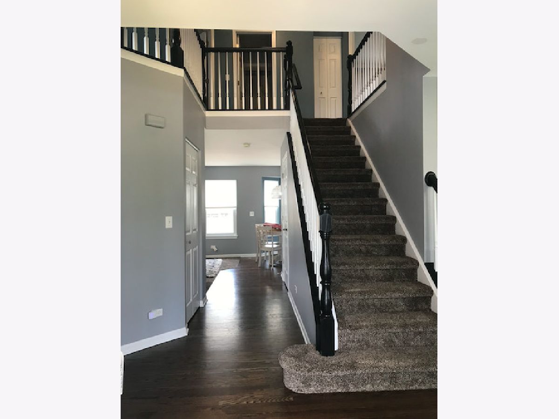
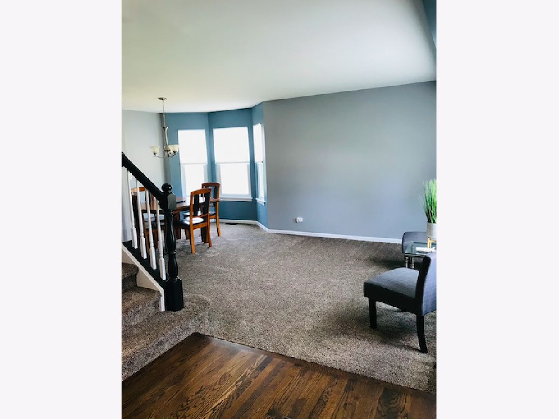
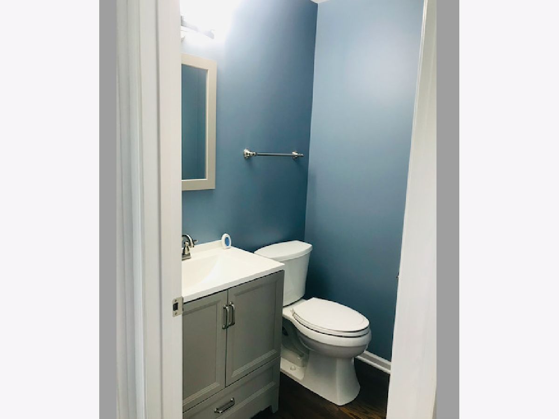
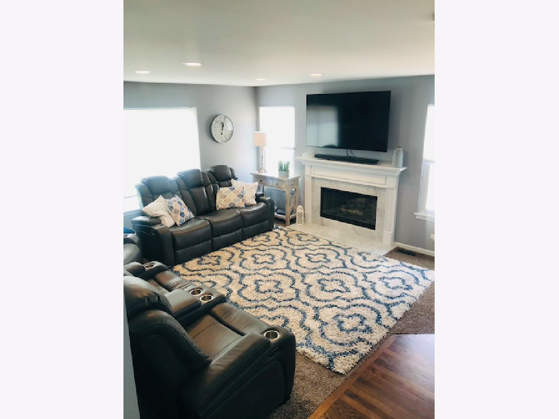
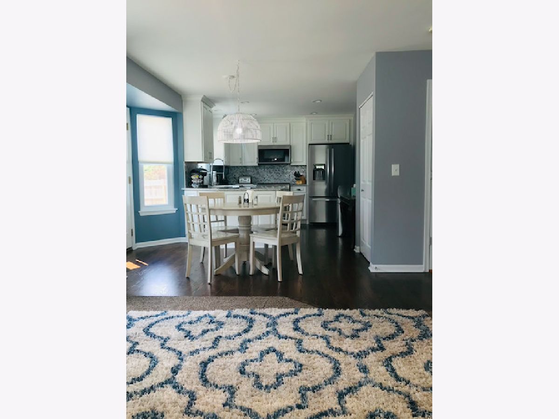
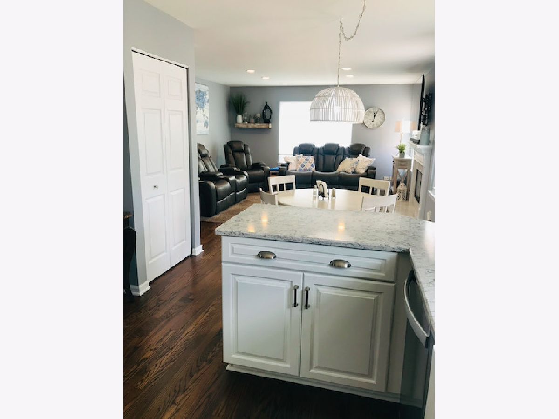
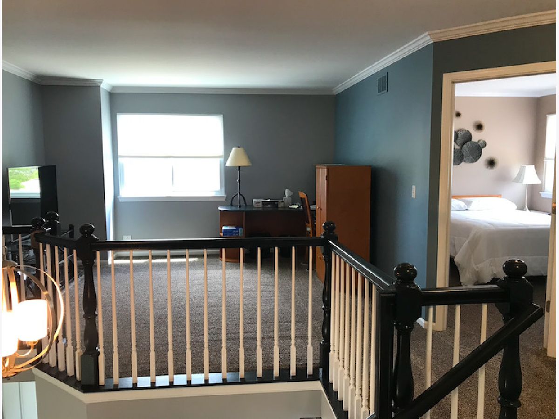
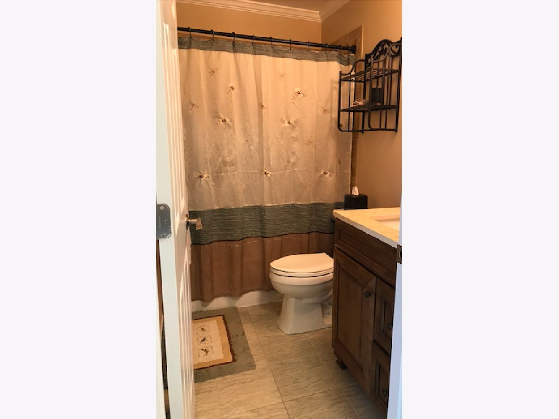
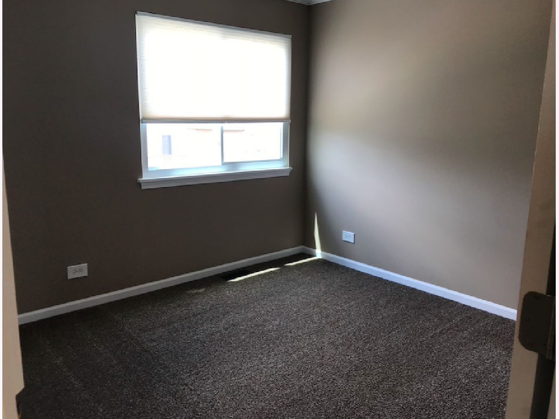
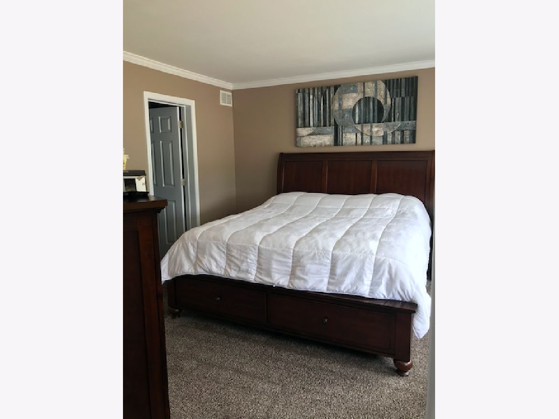
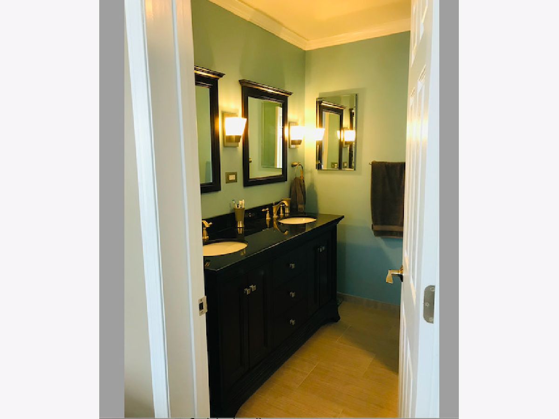
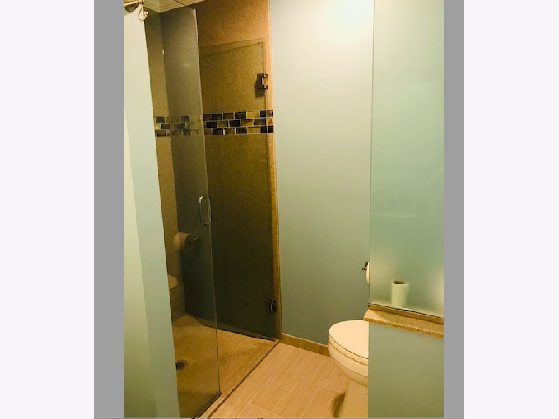
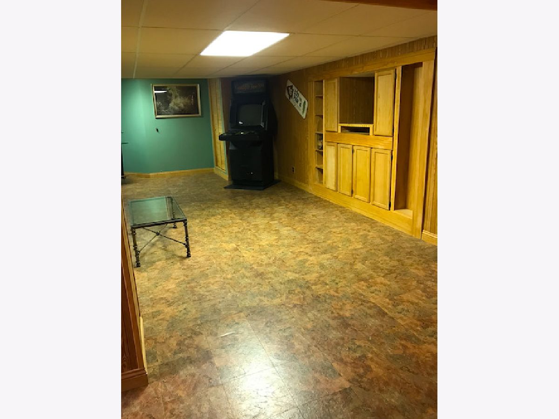
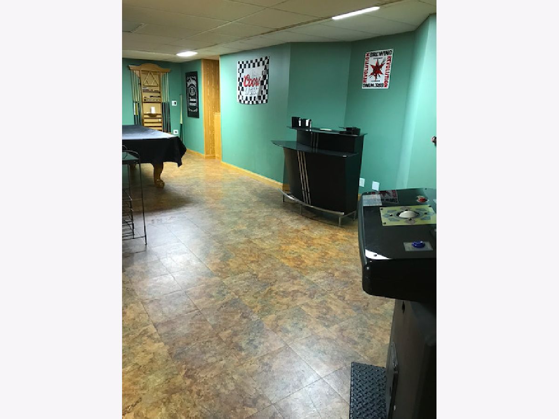
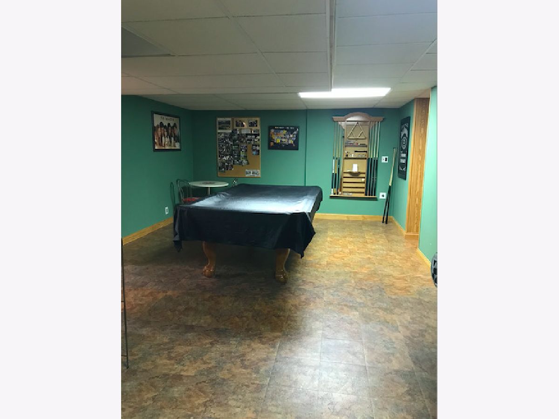
Room Specifics
Total Bedrooms: 3
Bedrooms Above Ground: 3
Bedrooms Below Ground: 0
Dimensions: —
Floor Type: Carpet
Dimensions: —
Floor Type: Carpet
Full Bathrooms: 3
Bathroom Amenities: Separate Shower
Bathroom in Basement: 0
Rooms: Loft
Basement Description: Finished,Egress Window,Storage Space
Other Specifics
| 2 | |
| Concrete Perimeter | |
| Asphalt | |
| Patio | |
| Fenced Yard,Landscaped,Pond(s),Water View | |
| 75 X 120 X 107 X 119 | |
| Full,Unfinished | |
| Full | |
| Vaulted/Cathedral Ceilings, Hardwood Floors, First Floor Laundry, Walk-In Closet(s) | |
| Range, Microwave, Dishwasher, Refrigerator, Disposal, Stainless Steel Appliance(s) | |
| Not in DB | |
| Park, Curbs, Sidewalks, Street Lights, Street Paved | |
| — | |
| — | |
| — |
Tax History
| Year | Property Taxes |
|---|---|
| 2021 | $7,860 |
Contact Agent
Nearby Similar Homes
Nearby Sold Comparables
Contact Agent
Listing Provided By
Baird & Warner

