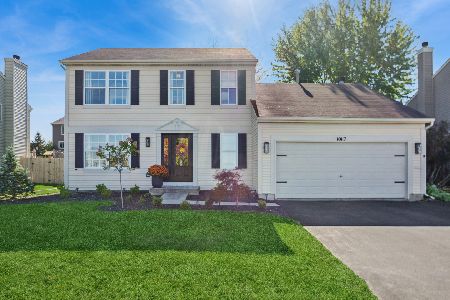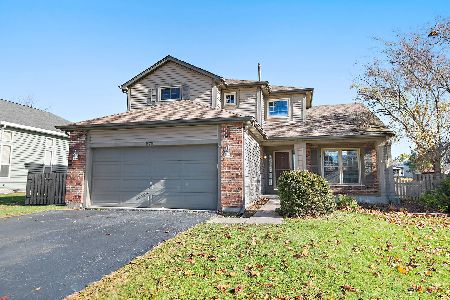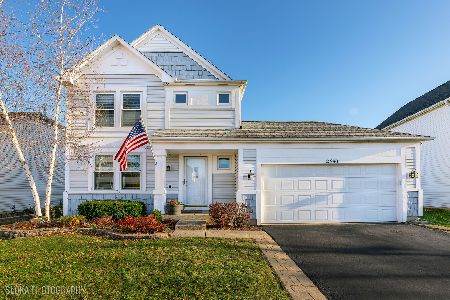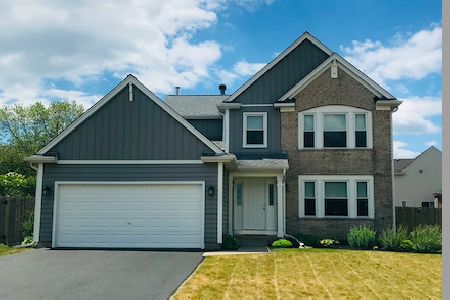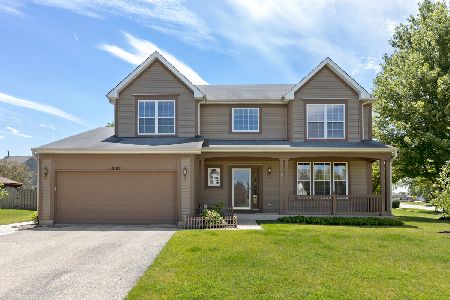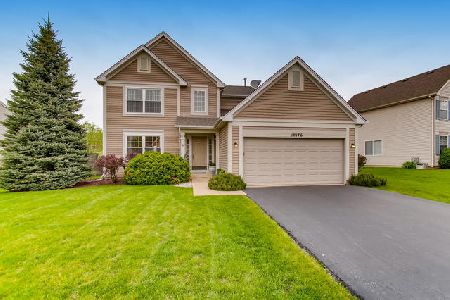10167 Dunhill Drive, Huntley, Illinois 60142
$192,000
|
Sold
|
|
| Status: | Closed |
| Sqft: | 2,867 |
| Cost/Sqft: | $66 |
| Beds: | 4 |
| Baths: | 3 |
| Year Built: | 1999 |
| Property Taxes: | $9,033 |
| Days On Market: | 5003 |
| Lot Size: | 0,00 |
Description
Starling model located in Southwind across the street from the pond. This home offers a 2 story foyer with hardwood floors that are throughout familyroom and kitchen. The dining room features a butler pantry. The kitchen has a center island,built in microwave, larger pantry, upgraded lights and a custom tiled backsplash. Double doors lead to master suite with vaulted ceiling, walk in closet and a luxury master bath.
Property Specifics
| Single Family | |
| — | |
| — | |
| 1999 | |
| Partial | |
| — | |
| No | |
| — |
| Mc Henry | |
| — | |
| 0 / Not Applicable | |
| None | |
| Public | |
| Public Sewer | |
| 08034089 | |
| 1822476002 |
Property History
| DATE: | EVENT: | PRICE: | SOURCE: |
|---|---|---|---|
| 4 Jun, 2012 | Sold | $192,000 | MRED MLS |
| 23 Apr, 2012 | Under contract | $190,000 | MRED MLS |
| 3 Apr, 2012 | Listed for sale | $190,000 | MRED MLS |
Room Specifics
Total Bedrooms: 4
Bedrooms Above Ground: 4
Bedrooms Below Ground: 0
Dimensions: —
Floor Type: —
Dimensions: —
Floor Type: —
Dimensions: —
Floor Type: —
Full Bathrooms: 3
Bathroom Amenities: Separate Shower,Double Sink
Bathroom in Basement: 0
Rooms: Eating Area
Basement Description: Unfinished
Other Specifics
| 2 | |
| Concrete Perimeter | |
| — | |
| Gazebo, Brick Paver Patio | |
| — | |
| 10758 SQ FT | |
| — | |
| Full | |
| Vaulted/Cathedral Ceilings, Hardwood Floors, First Floor Laundry | |
| — | |
| Not in DB | |
| — | |
| — | |
| — | |
| — |
Tax History
| Year | Property Taxes |
|---|---|
| 2012 | $9,033 |
Contact Agent
Nearby Similar Homes
Nearby Sold Comparables
Contact Agent
Listing Provided By
RE/MAX Unlimited Northwest

