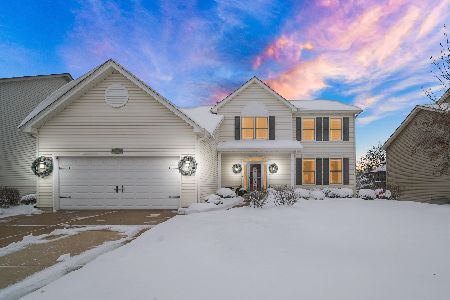1016 Asbury Drive, Aurora, Illinois 60502
$372,500
|
Sold
|
|
| Status: | Closed |
| Sqft: | 2,508 |
| Cost/Sqft: | $151 |
| Beds: | 4 |
| Baths: | 3 |
| Year Built: | 1998 |
| Property Taxes: | $9,796 |
| Days On Market: | 4198 |
| Lot Size: | 0,18 |
Description
AMAZING TRANQUIL VIEW OF POND IN BEAUTIFULLY LANDSCAPED YARD! GOURMET KITCHEN W/ NEW TRAVERTINE COUNTERS & CENTER ISLAND & NEW STAINLESS STEEL APPLIANCES! ENTERTAIN IN THE SCREENED DECK! BUTLERS PANTRY TO FORMAL DR. MASTER SUITE W/ TRAY CEILING, ENORMOUS WALK-IN CLOSET & MARBLE LUXURY BATH W/ 16 JET SPA ! BRIGHT REC. RM & EXERCISE RM OR 5 TH BR IN FULL FIN LOOK-OUT BASMT. NEW ROOF! lOC IN POOL COMMTY. & TRANS.
Property Specifics
| Single Family | |
| — | |
| — | |
| 1998 | |
| Full,English | |
| — | |
| Yes | |
| 0.18 |
| Du Page | |
| Oakhurst North | |
| 154 / Quarterly | |
| Insurance,Clubhouse,Pool | |
| Public | |
| Public Sewer | |
| 08682185 | |
| 0718308012 |
Nearby Schools
| NAME: | DISTRICT: | DISTANCE: | |
|---|---|---|---|
|
Grade School
Young Elementary School |
204 | — | |
|
Middle School
Granger Middle School |
204 | Not in DB | |
|
High School
Metea Valley High School |
204 | Not in DB | |
Property History
| DATE: | EVENT: | PRICE: | SOURCE: |
|---|---|---|---|
| 12 Dec, 2014 | Sold | $372,500 | MRED MLS |
| 14 Nov, 2014 | Under contract | $379,900 | MRED MLS |
| — | Last price change | $386,900 | MRED MLS |
| 24 Jul, 2014 | Listed for sale | $394,900 | MRED MLS |
Room Specifics
Total Bedrooms: 5
Bedrooms Above Ground: 4
Bedrooms Below Ground: 1
Dimensions: —
Floor Type: Carpet
Dimensions: —
Floor Type: Carpet
Dimensions: —
Floor Type: Carpet
Dimensions: —
Floor Type: —
Full Bathrooms: 3
Bathroom Amenities: Whirlpool,Separate Shower,Double Sink
Bathroom in Basement: 0
Rooms: Bedroom 5,Den,Recreation Room
Basement Description: Finished
Other Specifics
| 2 | |
| Concrete Perimeter | |
| Asphalt | |
| Deck, Screened Deck | |
| Pond(s),Water View | |
| 66 X 121 X 64 X 120 | |
| Full | |
| Full | |
| Hardwood Floors, First Floor Laundry | |
| Range, Microwave, Dishwasher, Refrigerator, Washer, Dryer, Disposal | |
| Not in DB | |
| Clubhouse, Pool, Tennis Courts, Sidewalks | |
| — | |
| — | |
| Wood Burning, Gas Log, Gas Starter |
Tax History
| Year | Property Taxes |
|---|---|
| 2014 | $9,796 |
Contact Agent
Nearby Similar Homes
Nearby Sold Comparables
Contact Agent
Listing Provided By
Coldwell Banker Residential





