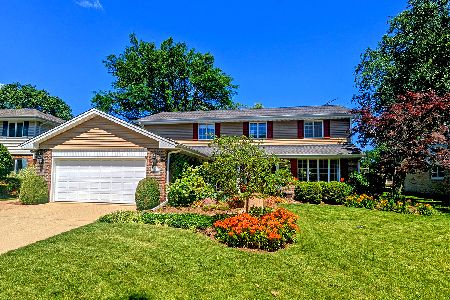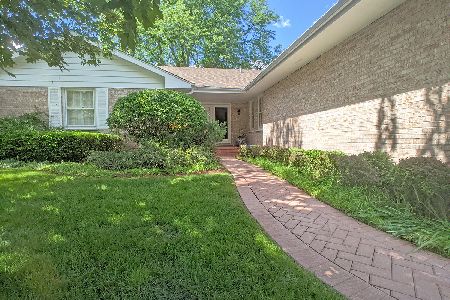1016 Cherry Lane, Arlington Heights, Illinois 60004
$485,000
|
Sold
|
|
| Status: | Closed |
| Sqft: | 1,466 |
| Cost/Sqft: | $341 |
| Beds: | 4 |
| Baths: | 3 |
| Year Built: | 1977 |
| Property Taxes: | $7,566 |
| Days On Market: | 1704 |
| Lot Size: | 0,31 |
Description
Your Dream home has arrived!! This beautiful fully updated 4 bedroom 3 bath split level home in sought after Ivy Hill subdivision is situated in a private cul-de-sac on a .4 Acre lot. Featuring a fabulous white kitchen with 42' cabinets, granite countertops, stainless steel appliances, and island/breakfast bar with seating. The open-concept floor plan features hardwood floors on the main level that flow into your bright kitchen, dining and living space, with 4 generously sized bedrooms all on the same level, the master suite includes a walk-in closet and private bathroom. The family room boasts a stunning brick accented fireplace and sliding door access to your privately covered patio. In addition the home has a separate laundry area with ample storage space. Just 2 blocks from Ivy Hill elementary, 2 blocks from Camelot Park and pool and 3 blocks from Lake Arlington. Additional KEY features are the 2020 A/C, 2017 Furnace, 2020 Water Heater, 2018 Windows, New driveway, New epoxy flooring, New garage door opener. Make this move-in ready home yours!!!
Property Specifics
| Single Family | |
| — | |
| — | |
| 1977 | |
| Walkout | |
| — | |
| No | |
| 0.31 |
| Cook | |
| — | |
| — / Not Applicable | |
| None | |
| Public | |
| Public Sewer | |
| 11088704 | |
| 03174150130000 |
Nearby Schools
| NAME: | DISTRICT: | DISTANCE: | |
|---|---|---|---|
|
Grade School
Ivy Hill Elementary School |
25 | — | |
|
Middle School
Thomas Middle School |
25 | Not in DB | |
|
High School
Buffalo Grove High School |
214 | Not in DB | |
Property History
| DATE: | EVENT: | PRICE: | SOURCE: |
|---|---|---|---|
| 30 Jul, 2021 | Sold | $485,000 | MRED MLS |
| 23 May, 2021 | Under contract | $500,000 | MRED MLS |
| 20 May, 2021 | Listed for sale | $500,000 | MRED MLS |
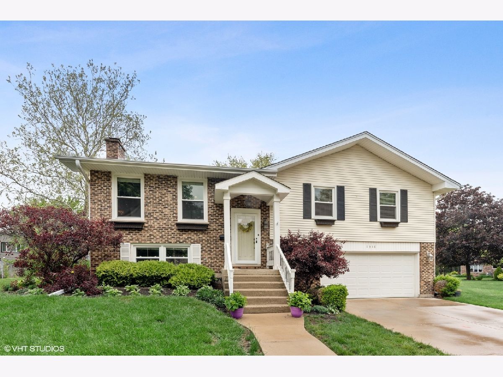
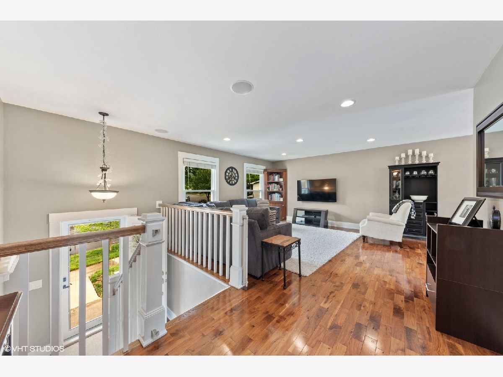
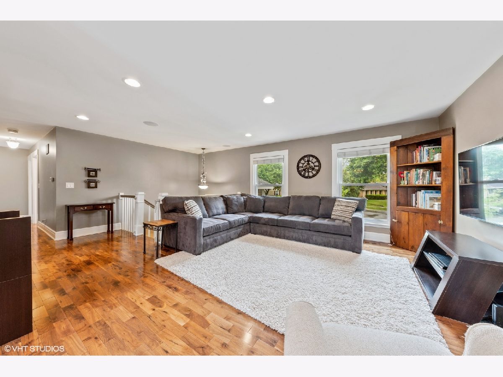
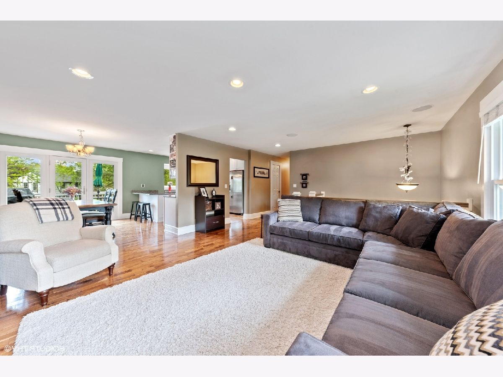
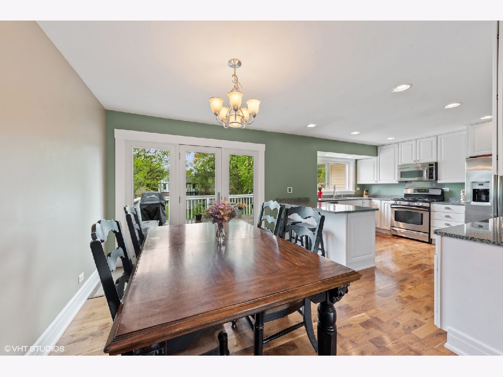
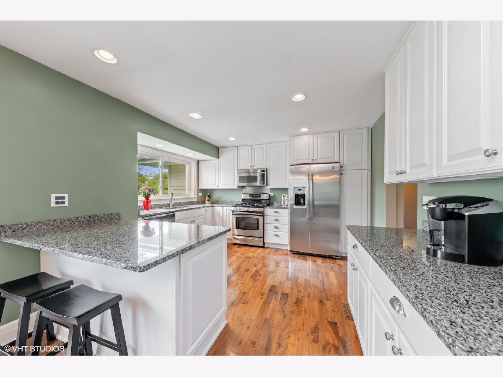
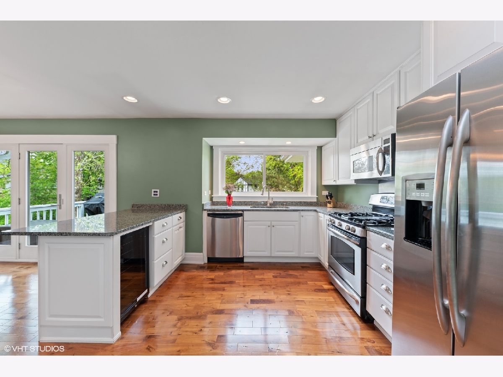
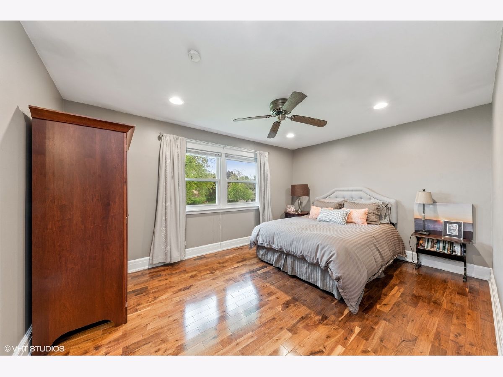
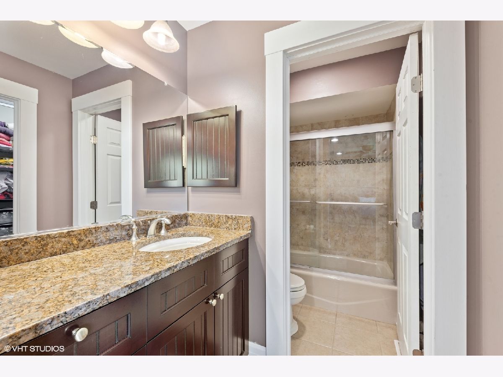
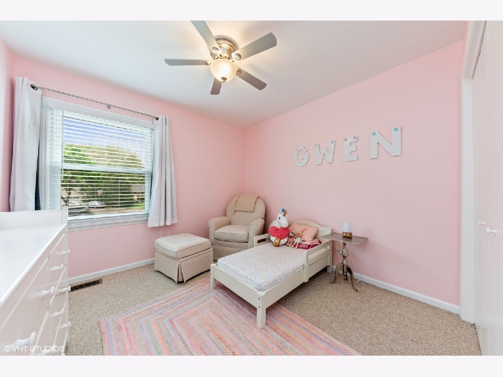
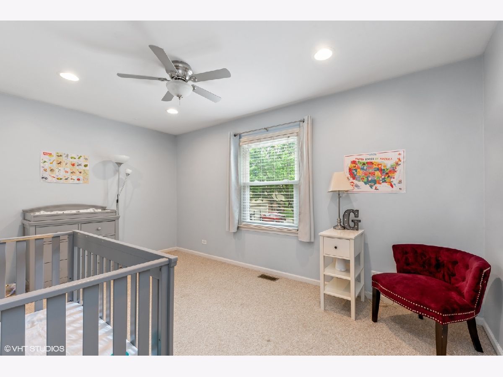
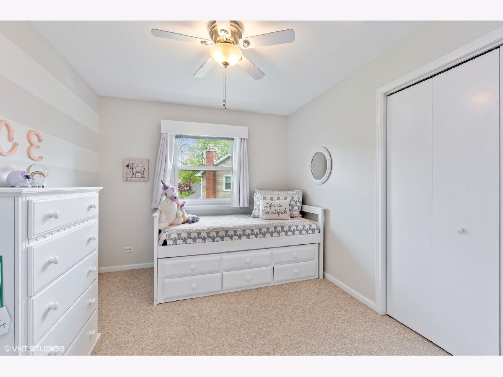
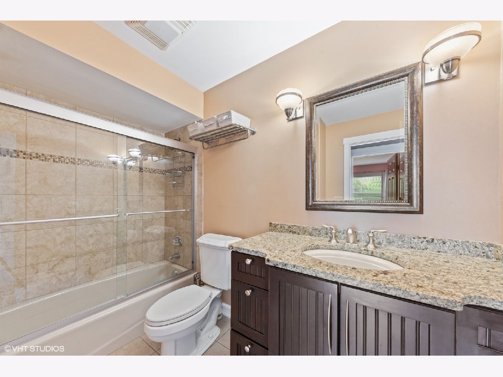
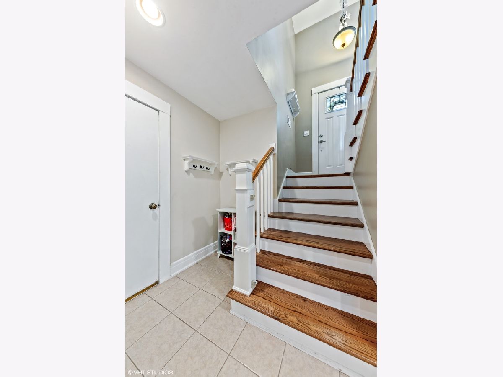
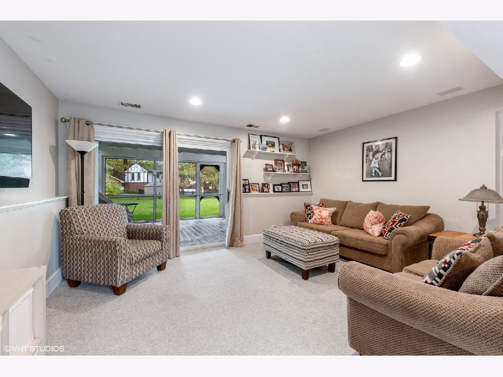
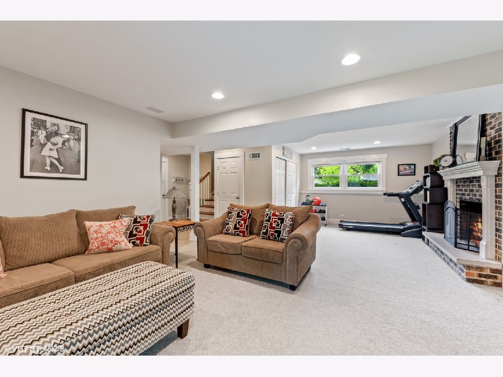
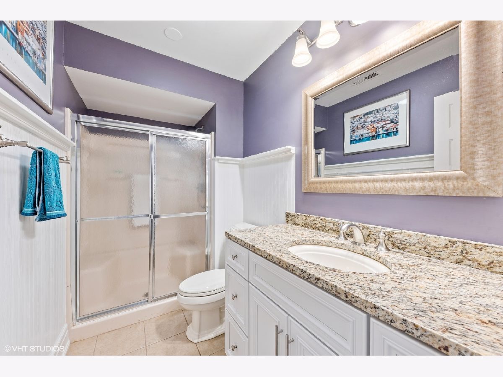
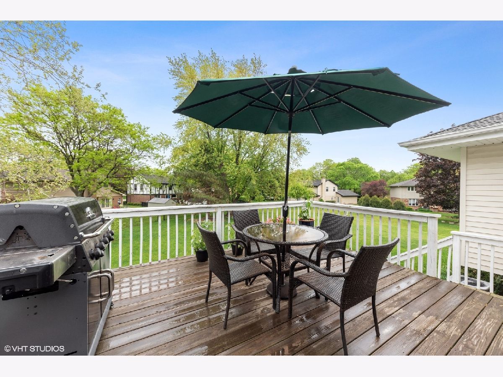
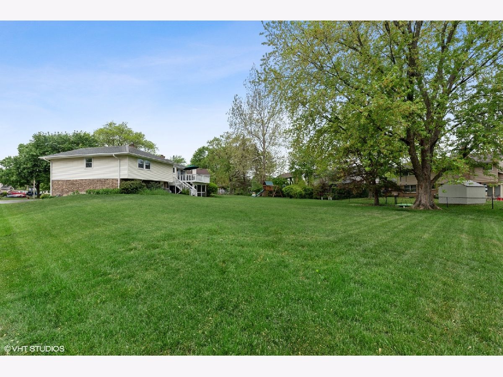
Room Specifics
Total Bedrooms: 4
Bedrooms Above Ground: 4
Bedrooms Below Ground: 0
Dimensions: —
Floor Type: Carpet
Dimensions: —
Floor Type: Carpet
Dimensions: —
Floor Type: Carpet
Full Bathrooms: 3
Bathroom Amenities: —
Bathroom in Basement: 1
Rooms: Walk In Closet
Basement Description: Finished
Other Specifics
| 2 | |
| — | |
| Dirt | |
| — | |
| Cul-De-Sac | |
| 13313 | |
| — | |
| Full | |
| Hardwood Floors, Some Carpeting | |
| Range, Microwave, Dishwasher, Refrigerator, Washer, Dryer | |
| Not in DB | |
| Park, Pool, Lake, Curbs, Sidewalks, Street Lights, Street Paved | |
| — | |
| — | |
| Wood Burning |
Tax History
| Year | Property Taxes |
|---|---|
| 2021 | $7,566 |
Contact Agent
Nearby Similar Homes
Nearby Sold Comparables
Contact Agent
Listing Provided By
Compass





