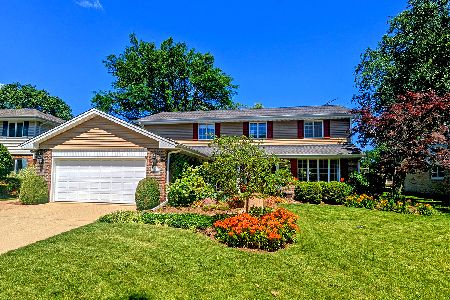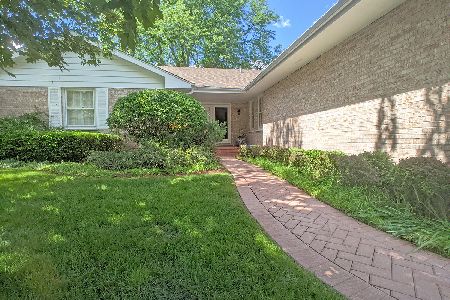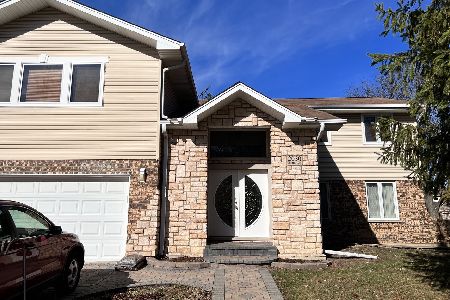1025 Cherry Lane, Arlington Heights, Illinois 60004
$568,000
|
Sold
|
|
| Status: | Closed |
| Sqft: | 2,765 |
| Cost/Sqft: | $208 |
| Beds: | 5 |
| Baths: | 3 |
| Year Built: | 1977 |
| Property Taxes: | $10,288 |
| Days On Market: | 4708 |
| Lot Size: | 0,24 |
Description
COMPLETELY REMODELED COLONIAL LOCATED IN COVETED IVY HILL.THIS HOME EXHIBITS ALL THE DETAILED FINISHES THAT DEFINE QUALITY. FTRS INCL. EXPANDED KITCHEN W. S/S APPL. & GRANITE. COMPLETELY UPDATED BATHS, NEWER WINDOWS/SIDING, NEWER HVAC, CUSTOM CLOSET ORG., SURROUND SOUND IN FM RM & KIT., OPEN FLR PLN., OVRSIZD DECK W. GAZEBO.MSTR SUITE SUITED W/ SPA LIKE BATHROOM & WALK IN CLST. CUL-DE-SAC LOCATION. THE LIST GOES ON..
Property Specifics
| Single Family | |
| — | |
| Colonial | |
| 1977 | |
| Partial | |
| BEAUMONT | |
| No | |
| 0.24 |
| Cook | |
| Ivy Hill | |
| 0 / Not Applicable | |
| None | |
| Lake Michigan | |
| Public Sewer | |
| 08279918 | |
| 03174150140000 |
Nearby Schools
| NAME: | DISTRICT: | DISTANCE: | |
|---|---|---|---|
|
Grade School
Ivy Hill Elementary School |
25 | — | |
|
Middle School
Thomas Middle School |
25 | Not in DB | |
|
High School
Buffalo Grove High School |
214 | Not in DB | |
Property History
| DATE: | EVENT: | PRICE: | SOURCE: |
|---|---|---|---|
| 11 Apr, 2013 | Sold | $568,000 | MRED MLS |
| 2 Mar, 2013 | Under contract | $574,925 | MRED MLS |
| 27 Feb, 2013 | Listed for sale | $574,925 | MRED MLS |
Room Specifics
Total Bedrooms: 5
Bedrooms Above Ground: 5
Bedrooms Below Ground: 0
Dimensions: —
Floor Type: Carpet
Dimensions: —
Floor Type: Carpet
Dimensions: —
Floor Type: Carpet
Dimensions: —
Floor Type: —
Full Bathrooms: 3
Bathroom Amenities: Whirlpool,Separate Shower,Double Sink
Bathroom in Basement: 0
Rooms: Bedroom 5,Eating Area,Foyer,Game Room,Recreation Room
Basement Description: Finished,Crawl
Other Specifics
| 2 | |
| Concrete Perimeter | |
| Asphalt | |
| Deck, Gazebo, Storms/Screens | |
| Cul-De-Sac,Landscaped | |
| 49X116X137X138 | |
| Unfinished | |
| Full | |
| Hardwood Floors, First Floor Bedroom, First Floor Laundry | |
| Range, Microwave, Dishwasher, Refrigerator, Washer, Dryer, Disposal, Stainless Steel Appliance(s), Wine Refrigerator | |
| Not in DB | |
| Sidewalks, Street Lights, Street Paved | |
| — | |
| — | |
| Gas Log |
Tax History
| Year | Property Taxes |
|---|---|
| 2013 | $10,288 |
Contact Agent
Nearby Similar Homes
Nearby Sold Comparables
Contact Agent
Listing Provided By
Coldwell Banker Residential Brokerage










