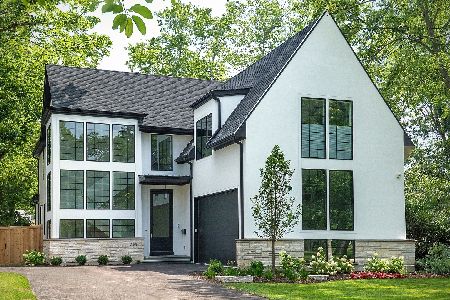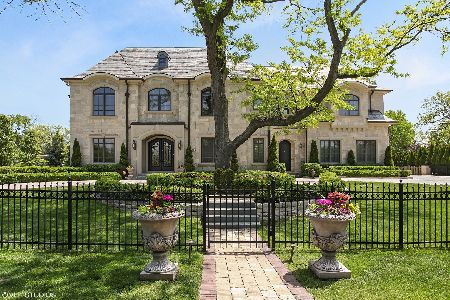1016 Cherry Tree Lane, Glencoe, Illinois 60022
$950,000
|
Sold
|
|
| Status: | Closed |
| Sqft: | 0 |
| Cost/Sqft: | — |
| Beds: | 4 |
| Baths: | 3 |
| Year Built: | 1964 |
| Property Taxes: | $15,537 |
| Days On Market: | 334 |
| Lot Size: | 0,25 |
Description
Welcome to 1016 Cherry Tree Lane, a spacious 4 bedroom, 3 bath Mid-Century home with a sub-basement, nestled in Strawberry Hill in the heart of one of Glencoe's most sought-after neighborhoods. This stunning property offers a perfect blend of classic charm, with generous living spaces, open floor plan and abundant natural light throughout. Expansive, sun-filled Living Room with vaulted ceilings opens to an L-shaped Dining Room, ideal for entertaining as well as everyday living. The Kitchen features a new stainless refrigerator, stainless Bosch dishwasher, and a separate eating area for casual dining. The large Family Room with a wood burning fireplace provides a welcoming space to relax and unwind. Upstairs, the spacious primary suite boasts a bathroom with double sinks, good closet space, and peaceful views of the beautifully landscaped yard. Additional Bedrooms are spacious, with ample closet space, ideal for family or guests. The sub-basement offers good storage space and is ready to be finished as a rec room, playroom or office. Outdoors, the beautifully landscaped private backyard is a true retreat, featuring a large patio, lush greenery, and plenty of space for outdoor gatherings. New refrigerator -2024, new tear off roof - 2023, new sump pump- 2021, freshly painted. Bedroom windows have been replaced. Situated on a quiet, tree-lined street, this home is just minutes from downtown Glencoe, top-rated schools, parks, and public transportation. Don't miss this rare opportunity to own a piece of Glencoe's finest real estate and make it your own. The property is being SOLD AS IS
Property Specifics
| Single Family | |
| — | |
| — | |
| 1964 | |
| — | |
| — | |
| No | |
| 0.25 |
| Cook | |
| Strawberry Hill | |
| 0 / Not Applicable | |
| — | |
| — | |
| — | |
| 12271795 | |
| 04122140150000 |
Nearby Schools
| NAME: | DISTRICT: | DISTANCE: | |
|---|---|---|---|
|
Grade School
South Elementary School |
35 | — | |
|
Middle School
Central School |
35 | Not in DB | |
|
High School
New Trier Twp H.s. Northfield/wi |
203 | Not in DB | |
|
Alternate Elementary School
West School |
— | Not in DB | |
Property History
| DATE: | EVENT: | PRICE: | SOURCE: |
|---|---|---|---|
| 12 Mar, 2025 | Sold | $950,000 | MRED MLS |
| 23 Feb, 2025 | Under contract | $825,000 | MRED MLS |
| 18 Feb, 2025 | Listed for sale | $825,000 | MRED MLS |
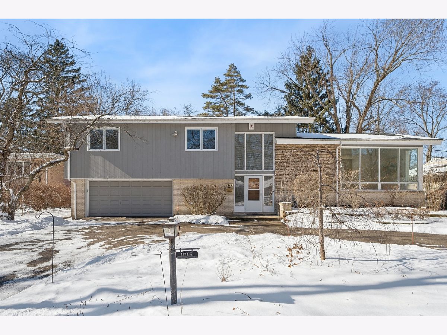
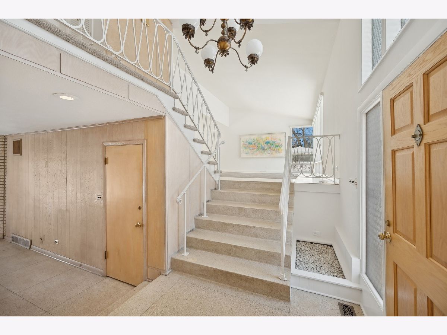
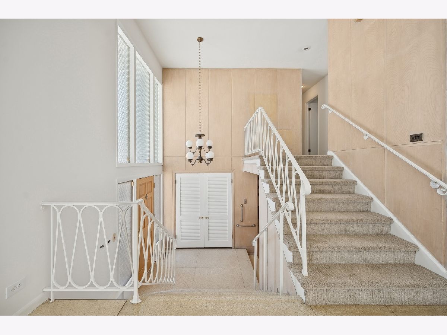
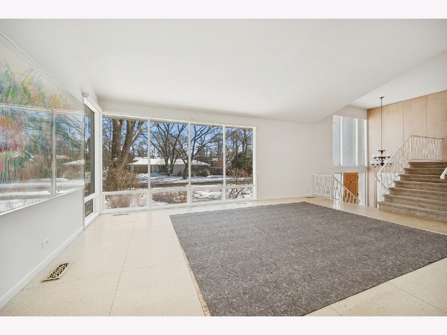
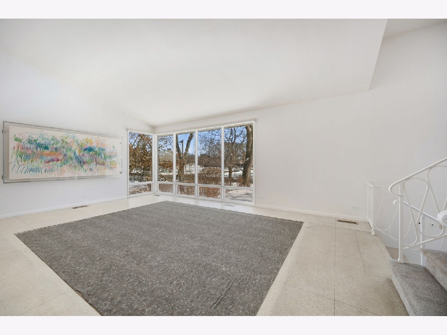
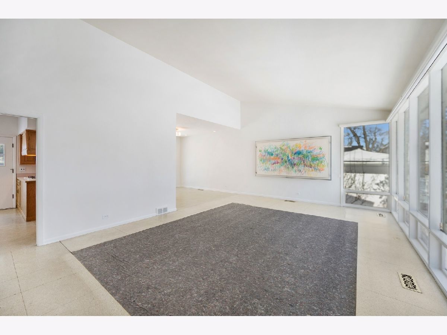
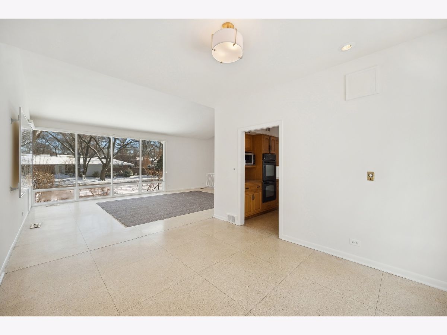
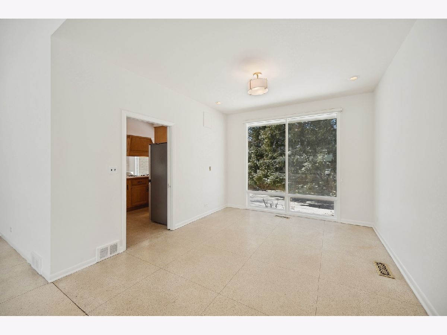
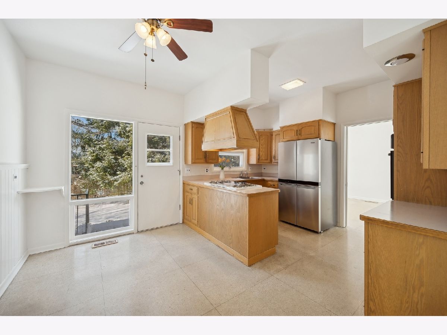
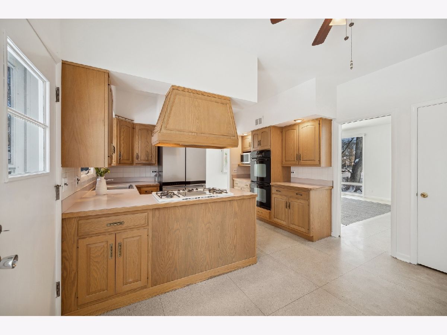
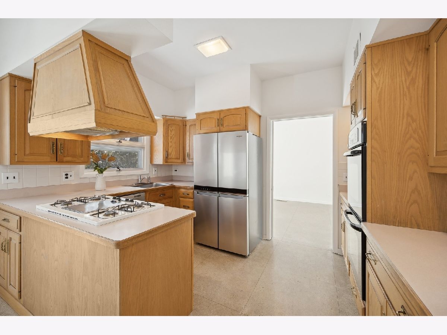
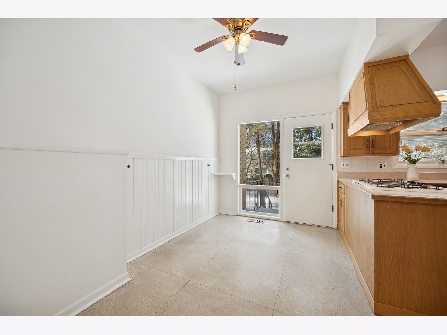
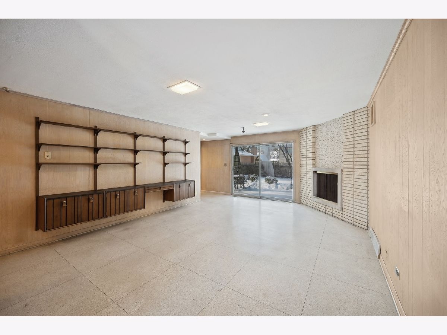
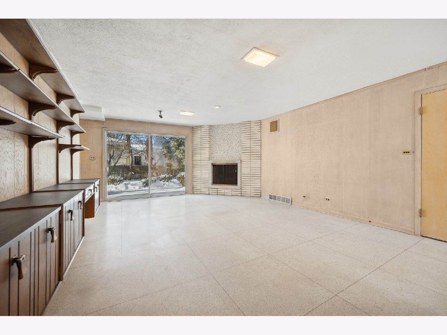
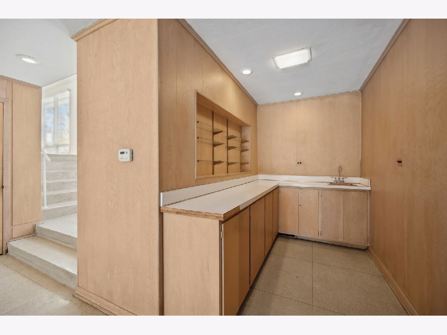
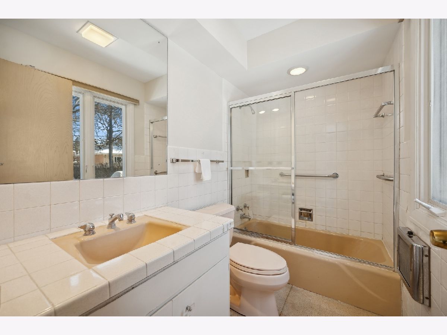
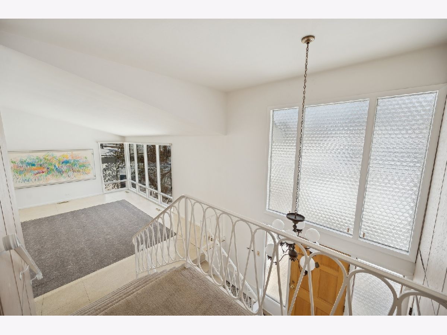
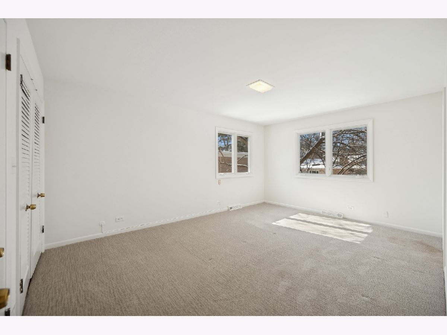
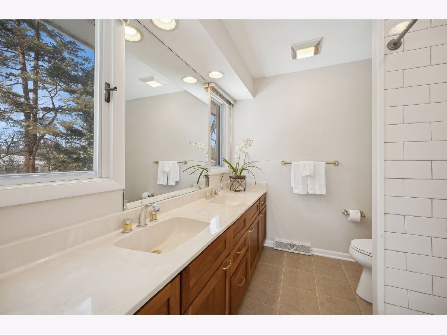
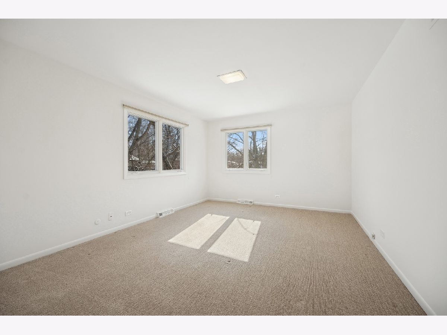
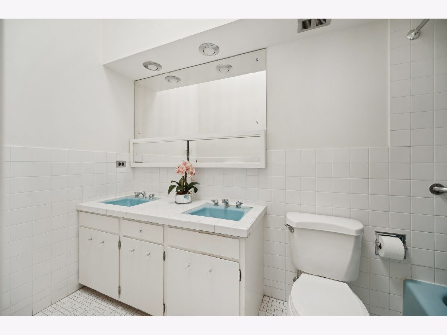
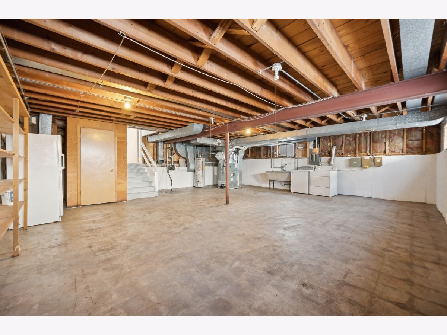
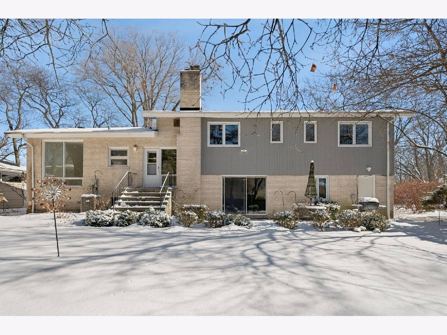
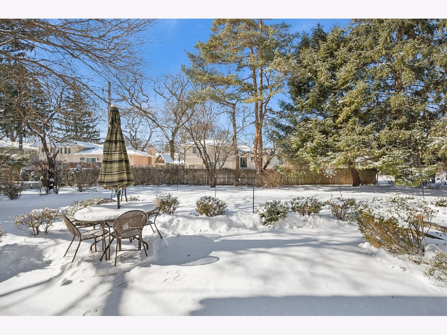
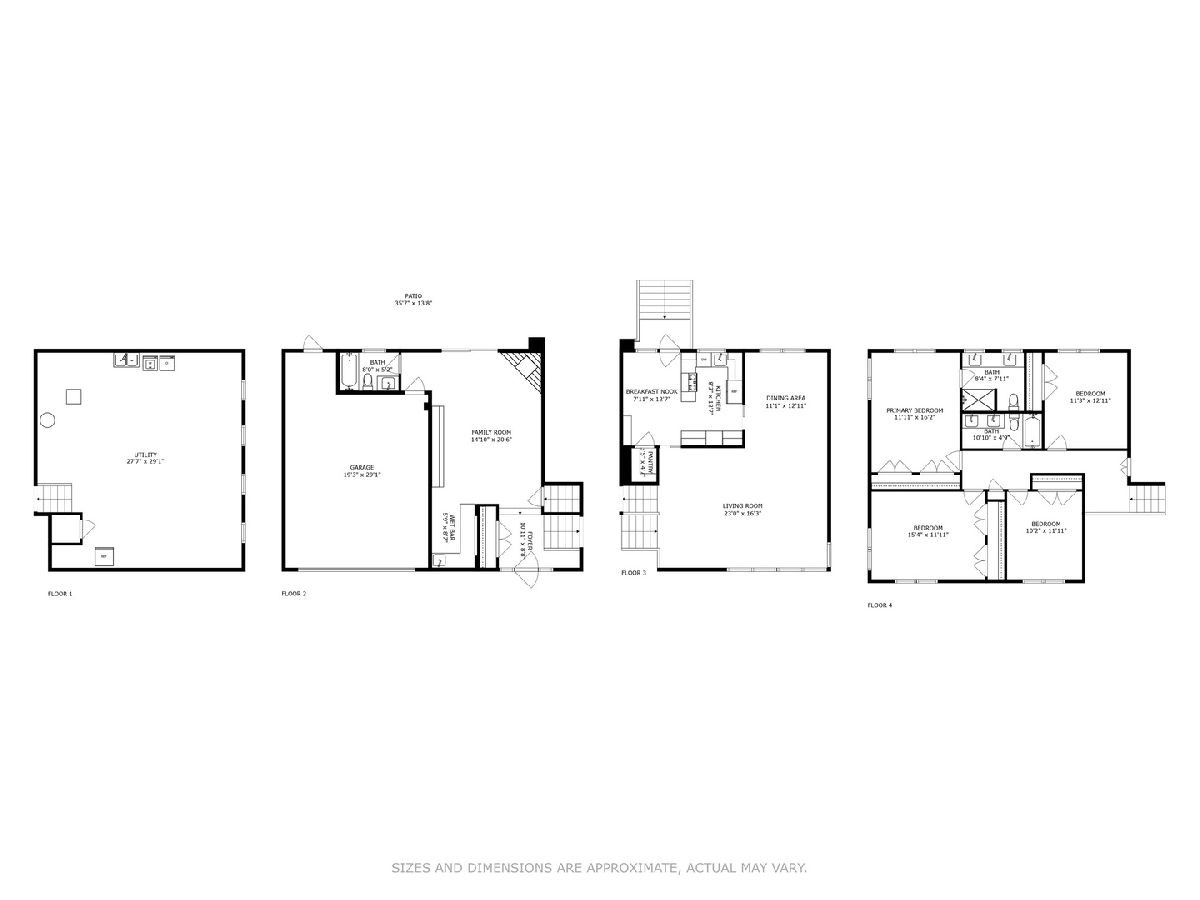
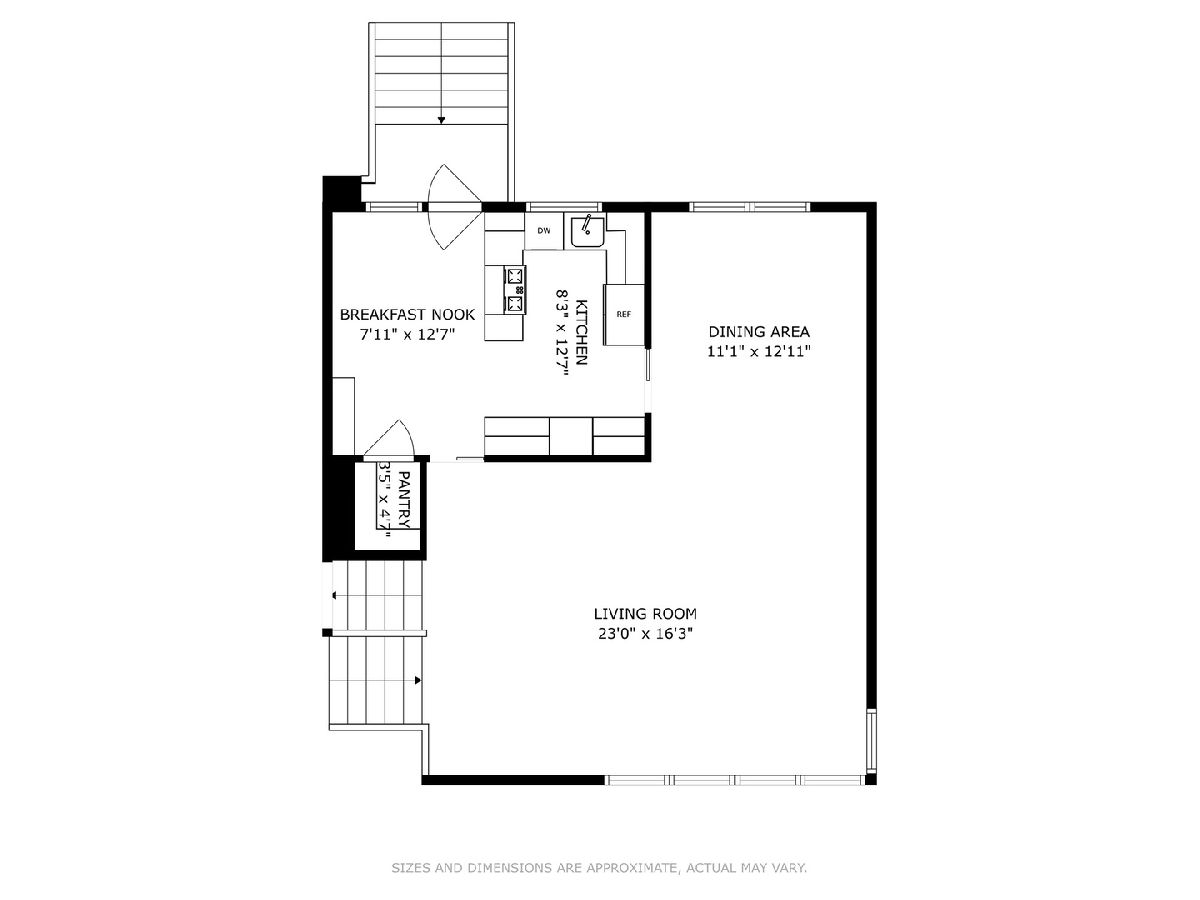
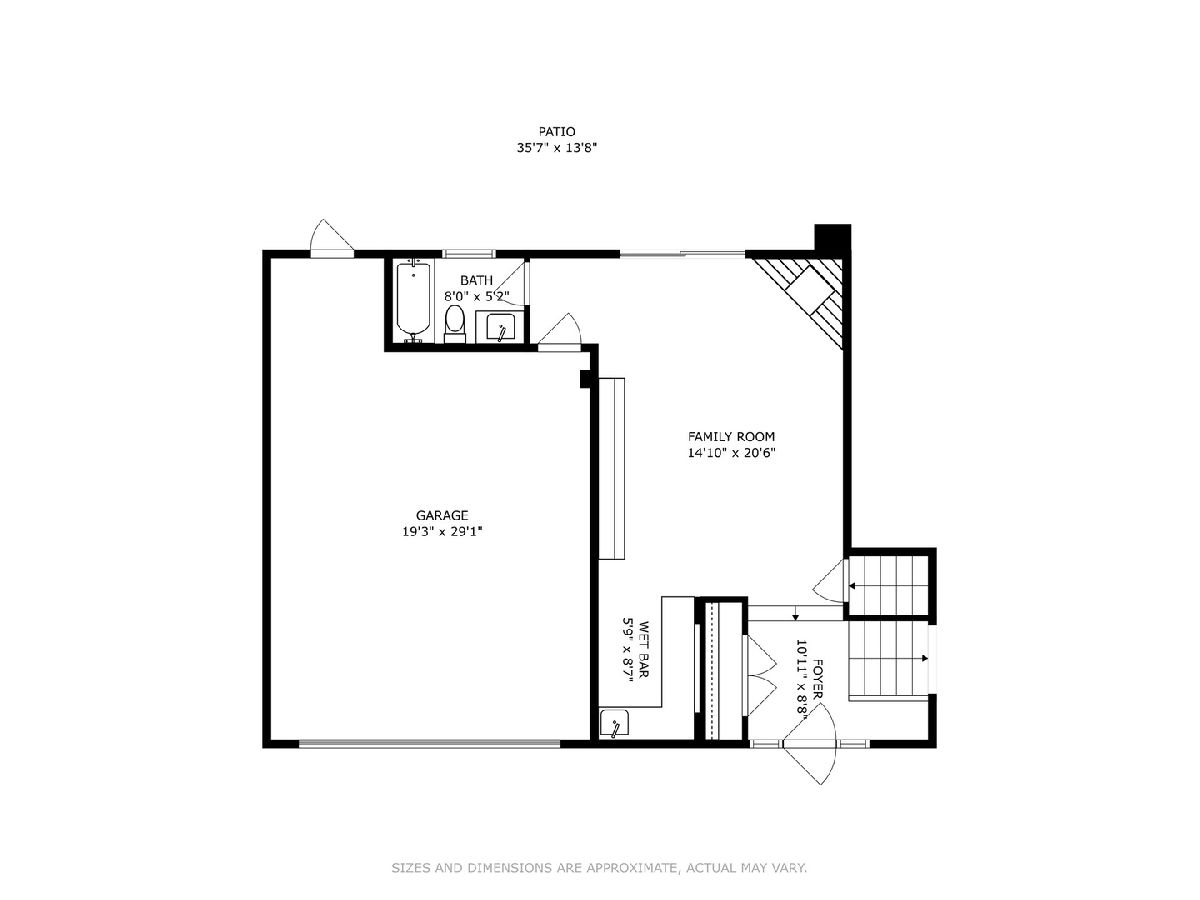
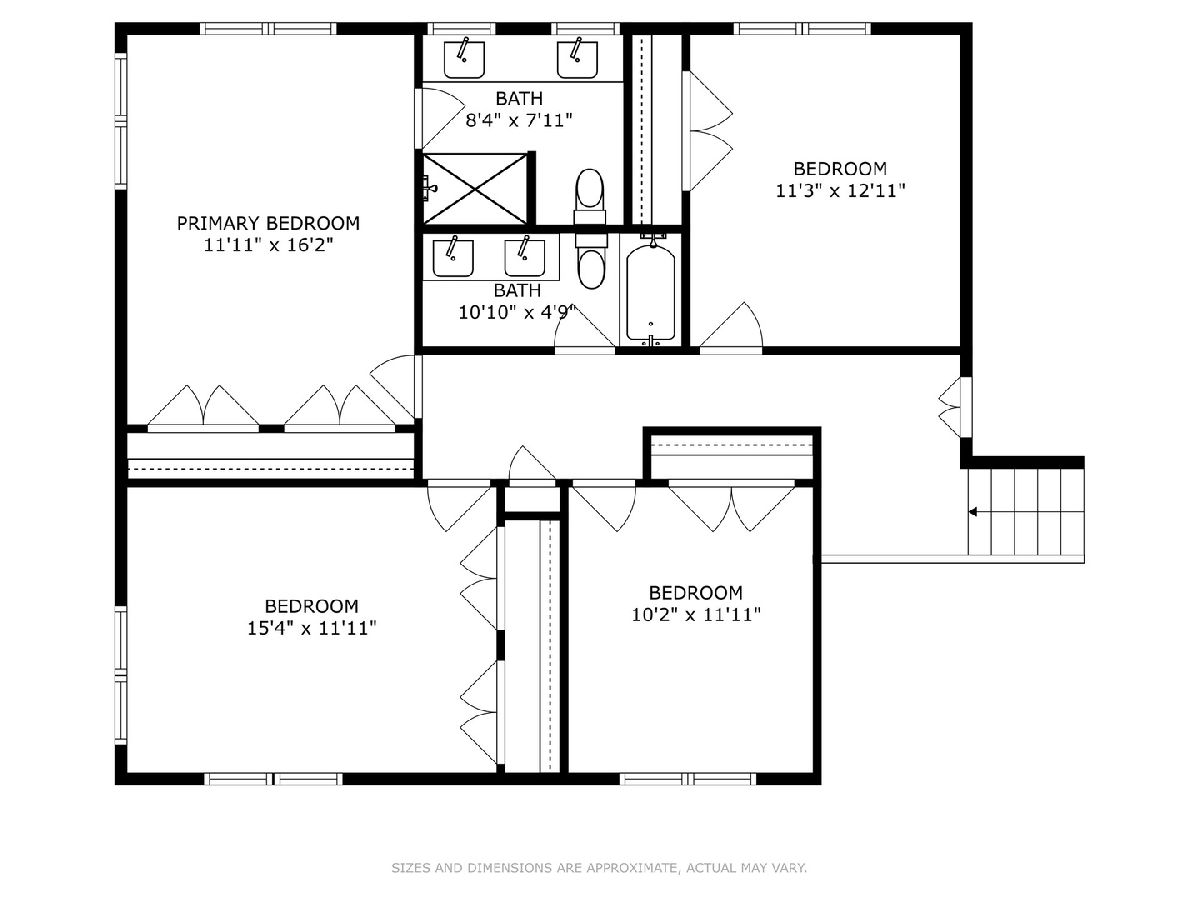
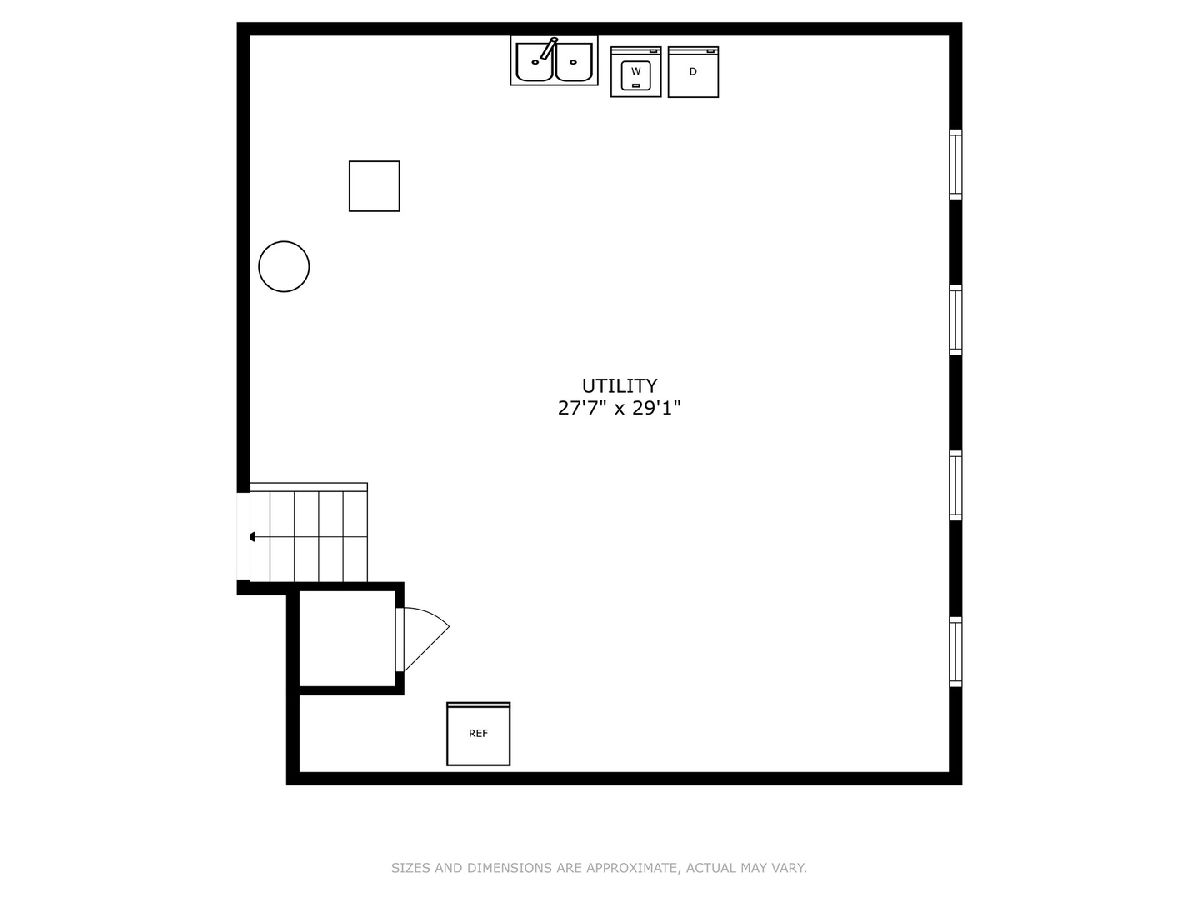
Room Specifics
Total Bedrooms: 4
Bedrooms Above Ground: 4
Bedrooms Below Ground: 0
Dimensions: —
Floor Type: —
Dimensions: —
Floor Type: —
Dimensions: —
Floor Type: —
Full Bathrooms: 3
Bathroom Amenities: Double Sink
Bathroom in Basement: 0
Rooms: —
Basement Description: Unfinished
Other Specifics
| 2 | |
| — | |
| Asphalt,Circular | |
| — | |
| — | |
| 85 X 130 | |
| — | |
| — | |
| — | |
| — | |
| Not in DB | |
| — | |
| — | |
| — | |
| — |
Tax History
| Year | Property Taxes |
|---|---|
| 2025 | $15,537 |
Contact Agent
Nearby Similar Homes
Nearby Sold Comparables
Contact Agent
Listing Provided By
@properties Christie's International Real Estate

