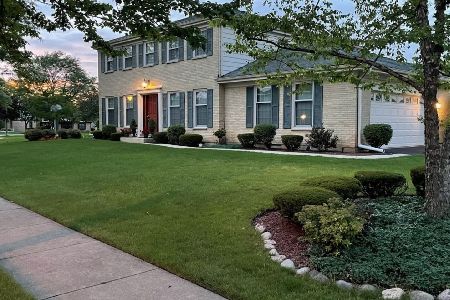1016 Elm Street, Palatine, Illinois 60067
$500,000
|
Sold
|
|
| Status: | Closed |
| Sqft: | 2,744 |
| Cost/Sqft: | $195 |
| Beds: | 4 |
| Baths: | 4 |
| Year Built: | 1977 |
| Property Taxes: | $13,613 |
| Days On Market: | 2802 |
| Lot Size: | 0,28 |
Description
Wonderful family home in highly sought after Plum Grove Hills subdivision walking distance to Fremd/Pleasant Hill schools and Birchwood Park. Meticulously maintained home with many upgrades. Nicely done kitchen with quartz counters, large breakfast bar, SS appliances, 1st floor laundry, Finished basement w/ 5th bedroom & 3rd full bath, bar and rec room for entertainment. Large bedrooms and lots of closet space. Master bath features a custom shower, glass door, body jets & granite seat. Updated hall bath w/ quartz vanity top and tile shower. New roof and A/C in 2016, New High Efficiency Furnace in 2015, Replaced siding and all New Windows in 2007.. New ceiling fans in all bedrooms and updated lighting fixtures. Large private patio for summer barbecues highlights this nicely landscaped corner lot. Must see to appreciate. Welcome Home
Property Specifics
| Single Family | |
| — | |
| Colonial | |
| 1977 | |
| Full | |
| — | |
| No | |
| 0.28 |
| Cook | |
| Plum Grove Hills | |
| 200 / Annual | |
| Other | |
| Public | |
| Public Sewer | |
| 09960141 | |
| 02271030250000 |
Nearby Schools
| NAME: | DISTRICT: | DISTANCE: | |
|---|---|---|---|
|
Grade School
Pleasant Hill Elementary School |
15 | — | |
|
Middle School
Plum Grove Junior High School |
15 | Not in DB | |
|
High School
Wm Fremd High School |
211 | Not in DB | |
Property History
| DATE: | EVENT: | PRICE: | SOURCE: |
|---|---|---|---|
| 5 Nov, 2018 | Sold | $500,000 | MRED MLS |
| 26 Sep, 2018 | Under contract | $534,900 | MRED MLS |
| — | Last price change | $539,900 | MRED MLS |
| 23 May, 2018 | Listed for sale | $549,900 | MRED MLS |
Room Specifics
Total Bedrooms: 5
Bedrooms Above Ground: 4
Bedrooms Below Ground: 1
Dimensions: —
Floor Type: Carpet
Dimensions: —
Floor Type: Carpet
Dimensions: —
Floor Type: Carpet
Dimensions: —
Floor Type: —
Full Bathrooms: 4
Bathroom Amenities: Whirlpool,Separate Shower,Double Sink
Bathroom in Basement: 1
Rooms: Bedroom 5,Recreation Room
Basement Description: Finished
Other Specifics
| 2 | |
| Concrete Perimeter | |
| Concrete | |
| Patio, Porch | |
| Corner Lot | |
| 61 X 119 X 119 X 110 | |
| — | |
| Full | |
| First Floor Laundry | |
| Range, Microwave, Dishwasher, Refrigerator, Washer, Dryer, Disposal, Stainless Steel Appliance(s) | |
| Not in DB | |
| Sidewalks | |
| — | |
| — | |
| Wood Burning, Gas Starter |
Tax History
| Year | Property Taxes |
|---|---|
| 2018 | $13,613 |
Contact Agent
Nearby Similar Homes
Nearby Sold Comparables
Contact Agent
Listing Provided By
Baird & Warner






