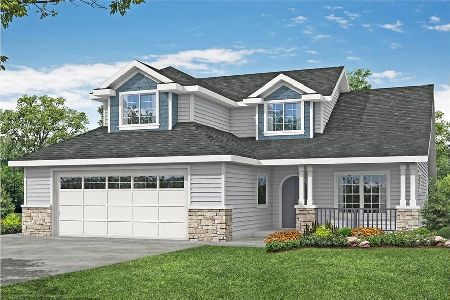1019 Elm Street, Palatine, Illinois 60067
$690,000
|
Sold
|
|
| Status: | Closed |
| Sqft: | 3,400 |
| Cost/Sqft: | $199 |
| Beds: | 4 |
| Baths: | 3 |
| Year Built: | 1981 |
| Property Taxes: | $11,917 |
| Days On Market: | 694 |
| Lot Size: | 0,00 |
Description
Experience luxury living in this stunning four-bedroom, 2 1/2 bath home that seamlessly combines modern updates with timeless elegance. Revel in the beauty of pristine hardwood floors and a gourmet kitchen adorned with stainless steel appliances and a central island, perfect for culinary enthusiasts. The granite accents add a touch of sophistication to the space. You will love the family room with the beautiful fireplace and a great entertainment area. A huge laundry room with white cabinets. A wonderful patio off family room as well. Open and airy floorplan. The home is an expanded model as well! 4 Large bedrooms. An in suite main bedroom, with a large bathroom, double vanity and a comfortable size walking closet. Truly a Model like Home. The meticulously updated basement boasts new luxury vinyl flooring, creating a cozy retreat. Freshly painted walls showcase designer touches, elevating the home's aesthetic. Nestled in a desirable location, this immaculate property allows for a leisurely stroll to Birchwood Park and is within the vicinity of award-winning schools. Don't miss the chance to make this exquisite residence yours - it's a showstopper that won't last long in the market. Close to train and town Roof, gutters, and shutters 2021, Trane Furnace 2013, Trane A/C coil and condenser 2018, battery backup systems 2017-, dishwasher 2023, Washer/Dryer 2021, LG Range 2015, Whirlpool Fridge 2015, Basement Updated New Luxury Vinyl Flooring 2023, New Ceiling, and paint. Garage just painted 2024,
Property Specifics
| Single Family | |
| — | |
| — | |
| 1981 | |
| — | |
| — | |
| No | |
| — |
| Cook | |
| — | |
| — / Not Applicable | |
| — | |
| — | |
| — | |
| 11991633 | |
| 02271040010000 |
Nearby Schools
| NAME: | DISTRICT: | DISTANCE: | |
|---|---|---|---|
|
Grade School
Pleasant Hill Elementary School |
15 | — | |
|
Middle School
Plum Grove Junior High School |
15 | Not in DB | |
|
High School
Wm Fremd High School |
211 | Not in DB | |
Property History
| DATE: | EVENT: | PRICE: | SOURCE: |
|---|---|---|---|
| 7 May, 2024 | Sold | $690,000 | MRED MLS |
| 29 Feb, 2024 | Under contract | $675,000 | MRED MLS |
| 29 Feb, 2024 | Listed for sale | $675,000 | MRED MLS |
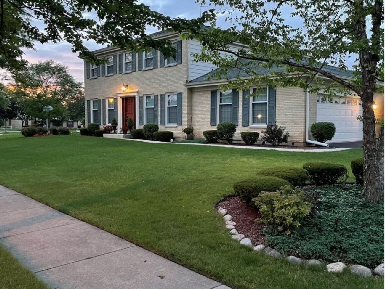
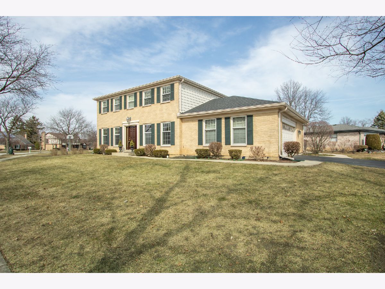
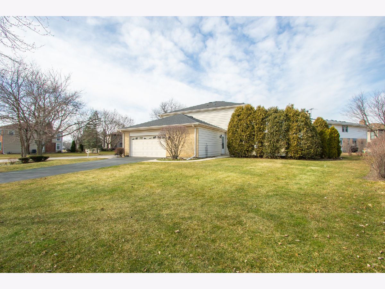
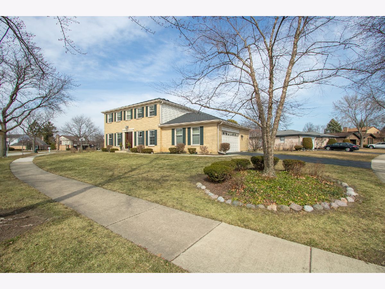
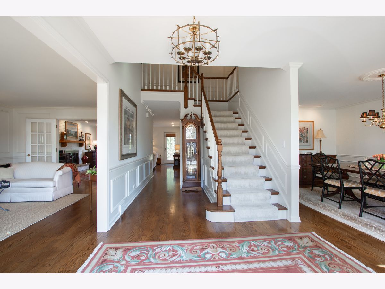
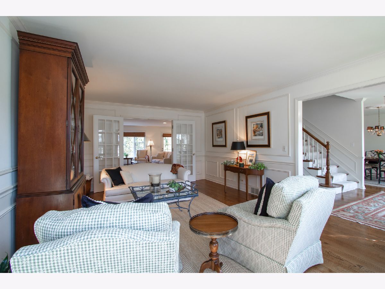
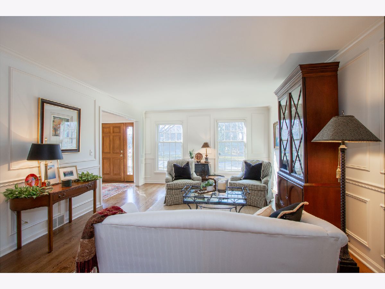
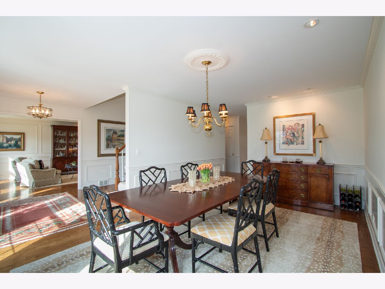
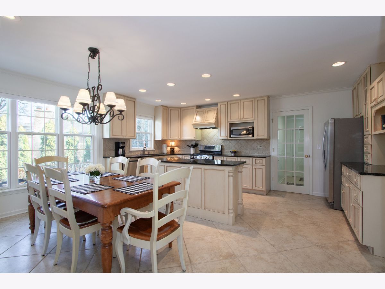
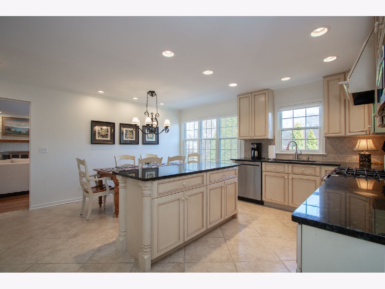
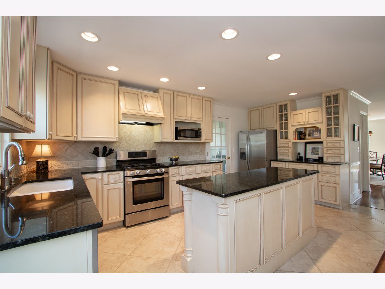
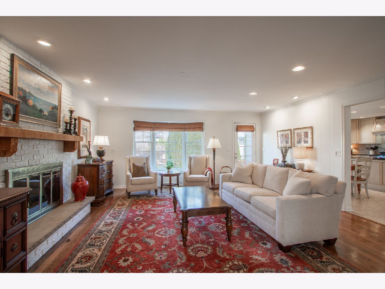
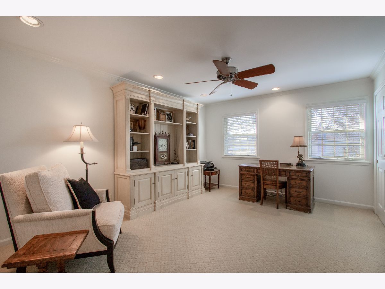
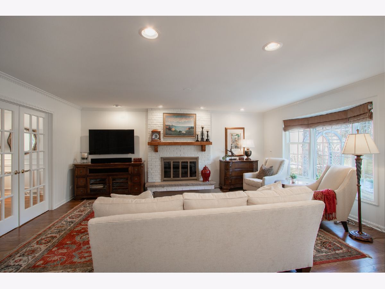
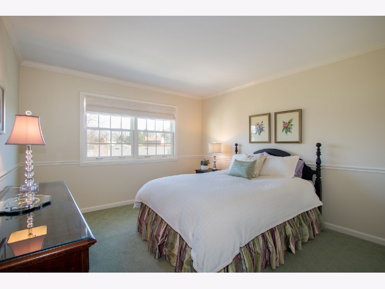
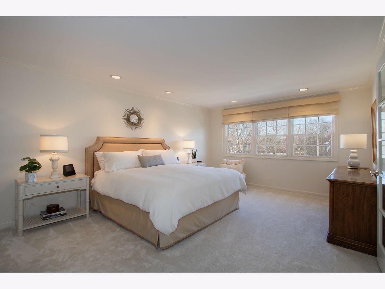
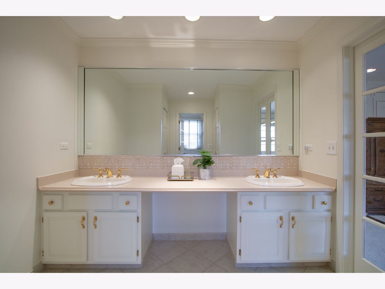
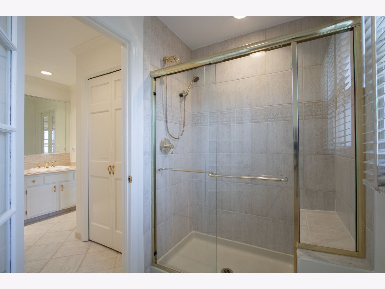
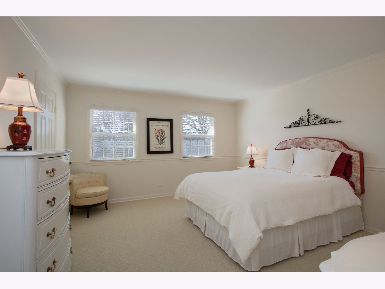
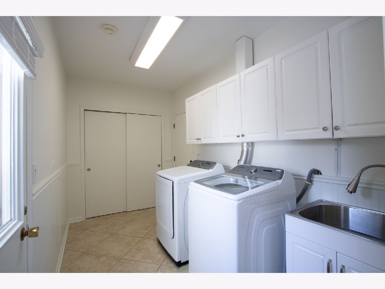
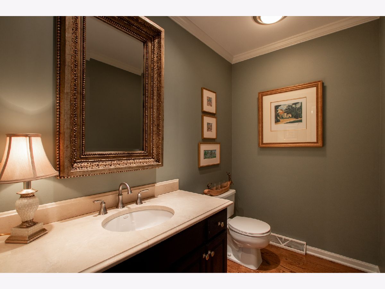
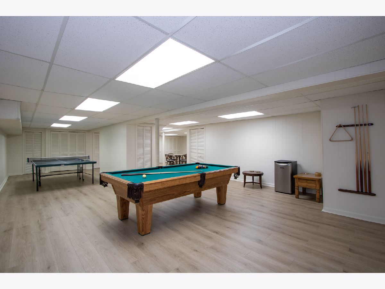
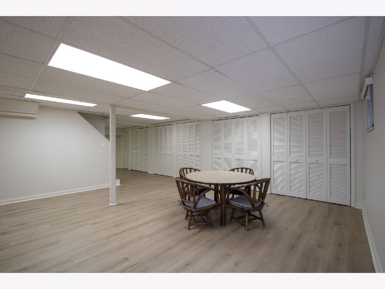
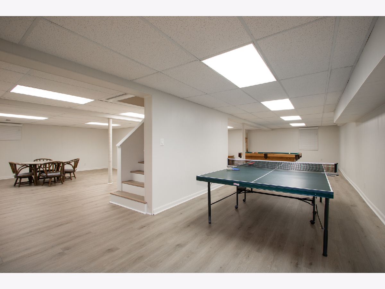
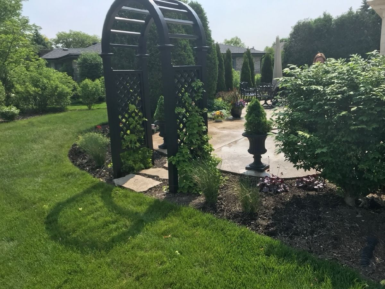
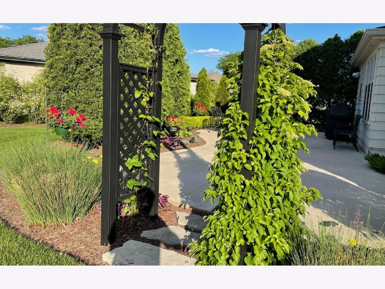
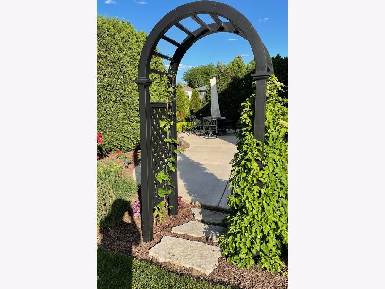
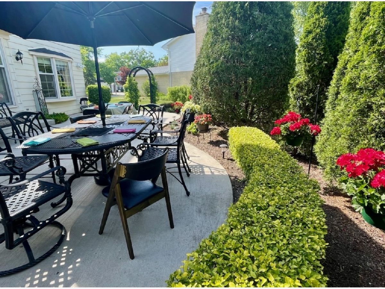
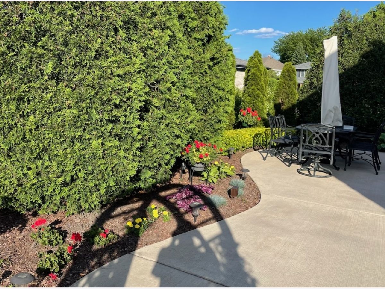
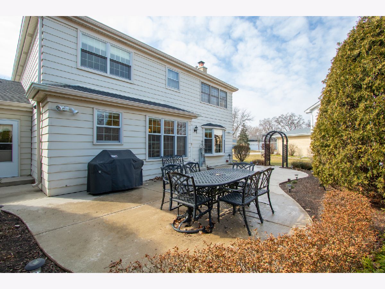
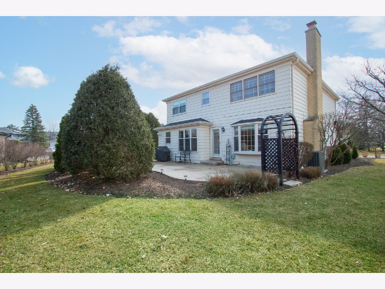
Room Specifics
Total Bedrooms: 4
Bedrooms Above Ground: 4
Bedrooms Below Ground: 0
Dimensions: —
Floor Type: —
Dimensions: —
Floor Type: —
Dimensions: —
Floor Type: —
Full Bathrooms: 3
Bathroom Amenities: —
Bathroom in Basement: 0
Rooms: —
Basement Description: Finished
Other Specifics
| 2 | |
| — | |
| — | |
| — | |
| — | |
| 118X73 | |
| — | |
| — | |
| — | |
| — | |
| Not in DB | |
| — | |
| — | |
| — | |
| — |
Tax History
| Year | Property Taxes |
|---|---|
| 2024 | $11,917 |
Contact Agent
Nearby Similar Homes
Nearby Sold Comparables
Contact Agent
Listing Provided By
Century 21 Circle


