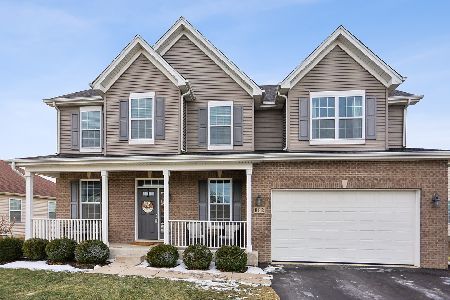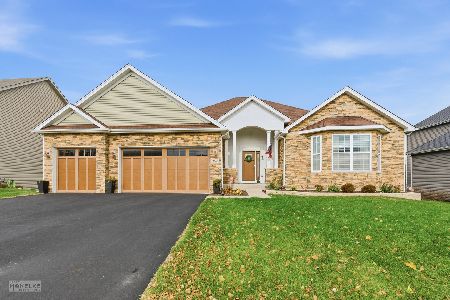1016 John Street, Yorkville, Illinois 60560
$278,500
|
Sold
|
|
| Status: | Closed |
| Sqft: | 2,894 |
| Cost/Sqft: | $98 |
| Beds: | 4 |
| Baths: | 4 |
| Year Built: | 2003 |
| Property Taxes: | $7,256 |
| Days On Market: | 3548 |
| Lot Size: | 0,29 |
Description
Beautiful Custom built 5 BEDROOM home with 1st floor master. The master bath has separate whirlpool tub, shower and double sink. 3 Bedrooms upstairs +1 Below in the finished basement. 3 1/2 Baths. The finished basement includes a rec. room, extra bed room, full bath and large storage rm and workshop. Could be the perfect MAN CAVE, solid oak 6 panel doors, walk in closets,Large eat in kitchen with hardwood floors. Separate dining room.Oversized laundry room. Relax and enjoy the backyard while sitting on your large covered deck. There also is a 12 X 14 storage shed. This property comes with 1 year Home warranty
Property Specifics
| Single Family | |
| — | |
| — | |
| 2003 | |
| Full | |
| — | |
| No | |
| 0.29 |
| Kendall | |
| Cimarron Ridge | |
| 0 / Not Applicable | |
| None | |
| Public | |
| Public Sewer | |
| 09219848 | |
| 0229129007 |
Property History
| DATE: | EVENT: | PRICE: | SOURCE: |
|---|---|---|---|
| 15 Aug, 2016 | Sold | $278,500 | MRED MLS |
| 6 Jul, 2016 | Under contract | $283,500 | MRED MLS |
| — | Last price change | $284,500 | MRED MLS |
| 9 May, 2016 | Listed for sale | $284,500 | MRED MLS |
| 10 Apr, 2019 | Sold | $299,000 | MRED MLS |
| 13 Feb, 2019 | Under contract | $304,999 | MRED MLS |
| 16 Jan, 2019 | Listed for sale | $304,999 | MRED MLS |
Room Specifics
Total Bedrooms: 5
Bedrooms Above Ground: 4
Bedrooms Below Ground: 1
Dimensions: —
Floor Type: Carpet
Dimensions: —
Floor Type: —
Dimensions: —
Floor Type: Carpet
Dimensions: —
Floor Type: —
Full Bathrooms: 4
Bathroom Amenities: —
Bathroom in Basement: 1
Rooms: Bedroom 5,Loft,Recreation Room,Workshop
Basement Description: Finished
Other Specifics
| 2 | |
| Concrete Perimeter | |
| — | |
| Deck | |
| — | |
| 80 X 160 | |
| — | |
| Full | |
| — | |
| Range, Microwave, Dishwasher, Refrigerator, Washer, Dryer, Disposal | |
| Not in DB | |
| — | |
| — | |
| — | |
| — |
Tax History
| Year | Property Taxes |
|---|---|
| 2016 | $7,256 |
| 2019 | $8,080 |
Contact Agent
Nearby Similar Homes
Nearby Sold Comparables
Contact Agent
Listing Provided By
KETTLEY & CO. INC, REALTORS







