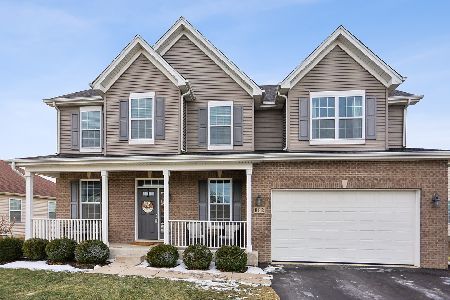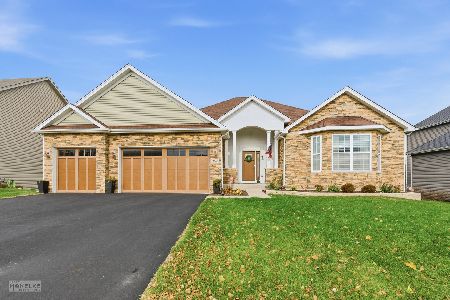1022 John Street, Yorkville, Illinois 60560
$197,000
|
Sold
|
|
| Status: | Closed |
| Sqft: | 1,600 |
| Cost/Sqft: | $141 |
| Beds: | 3 |
| Baths: | 4 |
| Year Built: | 2002 |
| Property Taxes: | $6,203 |
| Days On Market: | 4999 |
| Lot Size: | 0,28 |
Description
QUALITY BUILT RANCH HOME SET ON LARGE LOT LOADED WITH UPGRADES, BEAUTIFUL HARDWOOD FLOORS, AWESOME OPEN FLOOR PLAN FEATURING DRAMATIC GREAT RM W SKYLIGHTS, FIREPLACE W GRANITE SURROUND, OPEN TO KITCHEN WTONS OF COUNTERSPACE, SKYLIGHT AND RECESSED LIGHTING, SUNNY BREAKFAST RM OVERLOOKING LARGE FENCED BACKYARD, FIRST FL LAUNDRY, MASTER SUITE WITH TRAYED CEILING, WHIRLPOOL BATH, FABULOUS FINISHED BMT W WET BAR IN REC RM
Property Specifics
| Single Family | |
| — | |
| Ranch | |
| 2002 | |
| Full | |
| — | |
| No | |
| 0.28 |
| Kendall | |
| Cimarron Ridge | |
| 0 / Not Applicable | |
| None | |
| Public | |
| Public Sewer | |
| 08071839 | |
| 0229129004 |
Nearby Schools
| NAME: | DISTRICT: | DISTANCE: | |
|---|---|---|---|
|
Grade School
Yorkville Elementary School |
115 | — | |
|
Middle School
Yorkville Middle School |
115 | Not in DB | |
|
High School
Yorkville High School |
115 | Not in DB | |
Property History
| DATE: | EVENT: | PRICE: | SOURCE: |
|---|---|---|---|
| 5 Dec, 2012 | Sold | $197,000 | MRED MLS |
| 8 Nov, 2012 | Under contract | $224,900 | MRED MLS |
| 19 May, 2012 | Listed for sale | $224,900 | MRED MLS |
Room Specifics
Total Bedrooms: 3
Bedrooms Above Ground: 3
Bedrooms Below Ground: 0
Dimensions: —
Floor Type: Carpet
Dimensions: —
Floor Type: Carpet
Full Bathrooms: 4
Bathroom Amenities: Whirlpool,Separate Shower,Double Sink
Bathroom in Basement: 1
Rooms: Foyer,Game Room,Office,Recreation Room
Basement Description: Finished
Other Specifics
| 2 | |
| Concrete Perimeter | |
| Concrete | |
| Patio, Storms/Screens | |
| Fenced Yard,Wooded | |
| 80X155X81X152 | |
| Unfinished | |
| Full | |
| Vaulted/Cathedral Ceilings, Skylight(s), Hardwood Floors, First Floor Bedroom, First Floor Laundry, First Floor Full Bath | |
| Range, Microwave, Dishwasher, Refrigerator, Bar Fridge, Washer, Dryer, Disposal | |
| Not in DB | |
| Sidewalks, Street Lights, Street Paved | |
| — | |
| — | |
| Wood Burning, Gas Log |
Tax History
| Year | Property Taxes |
|---|---|
| 2012 | $6,203 |
Contact Agent
Nearby Similar Homes
Nearby Sold Comparables
Contact Agent
Listing Provided By
RE/MAX Suburban







