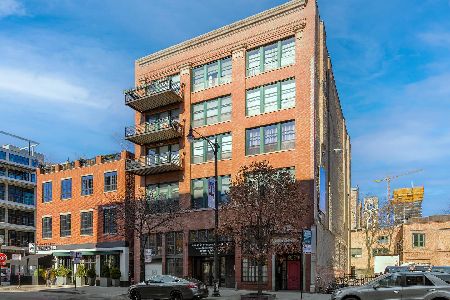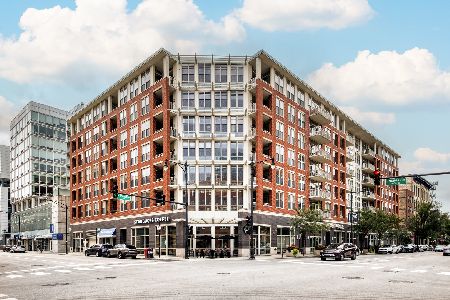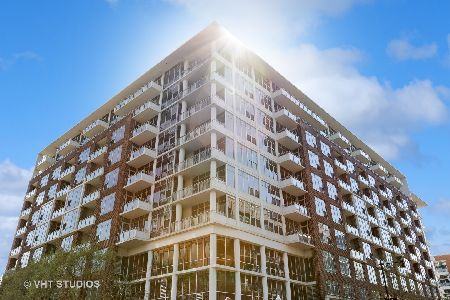1016 Madison Street, Near West Side, Chicago, Illinois 60607
$837,500
|
Sold
|
|
| Status: | Closed |
| Sqft: | 2,202 |
| Cost/Sqft: | $409 |
| Beds: | 3 |
| Baths: | 3 |
| Year Built: | — |
| Property Taxes: | $8,577 |
| Days On Market: | 2570 |
| Lot Size: | 0,00 |
Description
Rarely Available, One of a Kind, Updated 3 Bed 3 Bath Penthouse Located in The Heart of West Loop! This boutique elevator building features only 2 units per floor. Floor to ceiling windows gives the unit abundance of natural light and incredible views of the city's skyline. Spacious floor plans creates separate areas for living, family, dining, and office. Vaulted ceilings in master bedroom with lots of closet space and built ins. Updated ensuite double vanity master bathroom with a walk in shower. Chefs kitchen with midnight blue granite counters, updated miele appliances, and slate cabinetry. Mezzanine 2nd level boasts open 3rd bedroom, reading area, updated full bathroom, and huge storage space. Large balcony off family room, and roof rights to built out private rooftop deck. 1 garage parking spot included. Steps away from Randolph St restaurants, McDonalds headquarters, Mary B and Skinner Park, Whole Food, Marianos, Target, Starbucks, and CTA stop. MATTERPORT TOUR + VIDEO TOUR
Property Specifics
| Condos/Townhomes | |
| 5 | |
| — | |
| — | |
| None | |
| — | |
| No | |
| — |
| Cook | |
| — | |
| 607 / Monthly | |
| Water,Insurance,Exterior Maintenance,Scavenger,Snow Removal | |
| Lake Michigan | |
| Sewer-Storm | |
| 10111099 | |
| 17084460231008 |
Property History
| DATE: | EVENT: | PRICE: | SOURCE: |
|---|---|---|---|
| 7 Jan, 2019 | Sold | $837,500 | MRED MLS |
| 12 Nov, 2018 | Under contract | $899,900 | MRED MLS |
| 12 Oct, 2018 | Listed for sale | $899,900 | MRED MLS |
| 17 May, 2021 | Sold | $850,000 | MRED MLS |
| 18 Mar, 2021 | Under contract | $874,900 | MRED MLS |
| 19 Feb, 2021 | Listed for sale | $874,900 | MRED MLS |
| 9 Oct, 2025 | Under contract | $899,000 | MRED MLS |
| 2 Oct, 2025 | Listed for sale | $899,000 | MRED MLS |
Room Specifics
Total Bedrooms: 3
Bedrooms Above Ground: 3
Bedrooms Below Ground: 0
Dimensions: —
Floor Type: Carpet
Dimensions: —
Floor Type: Carpet
Full Bathrooms: 3
Bathroom Amenities: Whirlpool,Separate Shower,Double Sink
Bathroom in Basement: 0
Rooms: Balcony/Porch/Lanai,Foyer,Office,Storage
Basement Description: None
Other Specifics
| 1 | |
| Concrete Perimeter | |
| — | |
| Balcony, Roof Deck, Storms/Screens, Cable Access | |
| — | |
| COMMON | |
| — | |
| Full | |
| Vaulted/Cathedral Ceilings, Hardwood Floors, Laundry Hook-Up in Unit, Storage | |
| Dishwasher, Refrigerator, Freezer, Washer, Dryer, Disposal, Stainless Steel Appliance(s), Cooktop, Built-In Oven, Range Hood | |
| Not in DB | |
| — | |
| — | |
| Elevator(s), Storage, Security Door Lock(s) | |
| — |
Tax History
| Year | Property Taxes |
|---|---|
| 2019 | $8,577 |
| 2021 | $13,909 |
| 2025 | $13,744 |
Contact Agent
Nearby Similar Homes
Nearby Sold Comparables
Contact Agent
Listing Provided By
Baird & Warner










