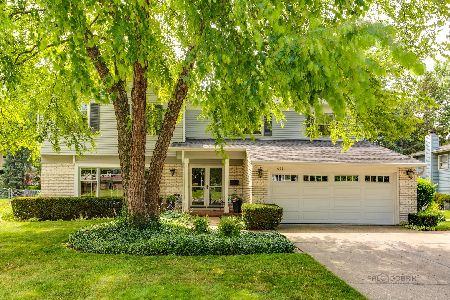1016 Michaels Lane, Libertyville, Illinois 60048
$448,000
|
Sold
|
|
| Status: | Closed |
| Sqft: | 2,126 |
| Cost/Sqft: | $221 |
| Beds: | 4 |
| Baths: | 3 |
| Year Built: | 1970 |
| Property Taxes: | $11,781 |
| Days On Market: | 1897 |
| Lot Size: | 0,28 |
Description
Welcome Home! Updated! Updated! Updated! Enjoy an Updated Luxurious Kitchen with Quartz Countertops and Stainless Steel Appliances! New Furnace & A/C Unit! New Backsplash! Refinished Hardwood Floor on First and Second Levels! Updated Vanities in all Bathrooms! Spacious Master Bedroom with an Updated Walk-in Master Bath! New Tile in Master Bath with Herringbone Layout! Enjoy a Charming Family Room with Reclaimed Barn Wood on both sides of the Fireplace! Designated Eat-in Kitchen, Formal Dining, and Living Room. Four Bedrooms Upstairs, Carpet in Master, Three Additional Bedrooms containing Beautiful Refinished Hardwood Floors. 5th Bedroom in Finished Basement. Entertain in a 3-Season Room or Spacious Backyard! New Drainage System in Fenced Yard. Convenient Access to Shopping, Parks, Grocery, and Melody Farms. Libertyville Choice Zone. Come see today!
Property Specifics
| Single Family | |
| — | |
| Colonial | |
| 1970 | |
| Full | |
| YORK | |
| No | |
| 0.28 |
| Lake | |
| Cambridge East | |
| 0 / Not Applicable | |
| None | |
| Public | |
| Public Sewer | |
| 10891510 | |
| 11271010070000 |
Nearby Schools
| NAME: | DISTRICT: | DISTANCE: | |
|---|---|---|---|
|
High School
Libertyville High School |
128 | Not in DB | |
|
Alternate High School
Vernon Hills High School |
— | Not in DB | |
Property History
| DATE: | EVENT: | PRICE: | SOURCE: |
|---|---|---|---|
| 19 Feb, 2019 | Sold | $350,000 | MRED MLS |
| 5 Jan, 2019 | Under contract | $374,900 | MRED MLS |
| — | Last price change | $384,900 | MRED MLS |
| 7 Sep, 2018 | Listed for sale | $384,900 | MRED MLS |
| 15 Dec, 2020 | Sold | $448,000 | MRED MLS |
| 31 Oct, 2020 | Under contract | $469,900 | MRED MLS |
| — | Last price change | $474,900 | MRED MLS |
| 4 Oct, 2020 | Listed for sale | $474,900 | MRED MLS |




























Room Specifics
Total Bedrooms: 5
Bedrooms Above Ground: 4
Bedrooms Below Ground: 1
Dimensions: —
Floor Type: Hardwood
Dimensions: —
Floor Type: Hardwood
Dimensions: —
Floor Type: Hardwood
Dimensions: —
Floor Type: —
Full Bathrooms: 3
Bathroom Amenities: —
Bathroom in Basement: 0
Rooms: Bedroom 5,Recreation Room,Storage,Sun Room
Basement Description: Partially Finished
Other Specifics
| 2 | |
| Concrete Perimeter | |
| Concrete | |
| Porch, Screened Patio, Storms/Screens | |
| Cul-De-Sac | |
| 34X63X176X52X153 | |
| Unfinished | |
| Full | |
| Hardwood Floors | |
| Microwave, Dishwasher, Refrigerator, Washer, Dryer, Disposal | |
| Not in DB | |
| Park, Pool, Tennis Court(s), Curbs, Sidewalks, Street Lights | |
| — | |
| — | |
| Gas Starter |
Tax History
| Year | Property Taxes |
|---|---|
| 2019 | $12,464 |
| 2020 | $11,781 |
Contact Agent
Nearby Similar Homes
Nearby Sold Comparables
Contact Agent
Listing Provided By
NextHome Oak Street Realty







