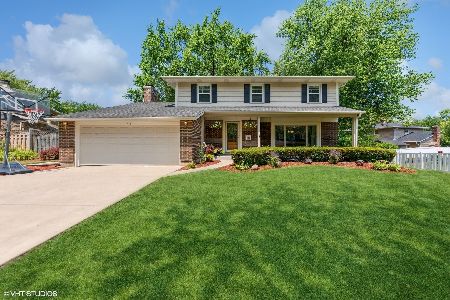1024 Michaels Lane, Libertyville, Illinois 60048
$470,000
|
Sold
|
|
| Status: | Closed |
| Sqft: | 2,658 |
| Cost/Sqft: | $184 |
| Beds: | 4 |
| Baths: | 3 |
| Year Built: | 1969 |
| Property Taxes: | $11,147 |
| Days On Market: | 4402 |
| Lot Size: | 0,00 |
Description
CUSTM CAPE SET ON A MAJESTIC CORNER LOT, STEPS TO RIVERSIDE POOL, TENNIS, GOLF & PARK. UPDATED KITCHEN W/GRANITE & STONE BACKSPLASH, SS APPL; WOOD FLRS THROUGHOUT; FR OPEN TO KITCHEN PRIV BACKYARD VIEWS; LRGE MSTR SUITE W/BTH +4 SPACIOUS BDRMS W/FULL BTH. W/O FINISHED LL W/REC RM & KIDS NOOK. PROFES. LANDSCAPED FENCED YARD W/PAVER PATIO. LOTS OF RECENT IMPROVEMENTS.
Property Specifics
| Single Family | |
| — | |
| Traditional | |
| 1969 | |
| Partial | |
| — | |
| No | |
| — |
| Lake | |
| Cambridge | |
| 0 / Not Applicable | |
| None | |
| Lake Michigan | |
| Public Sewer | |
| 08513503 | |
| 11271010090000 |
Nearby Schools
| NAME: | DISTRICT: | DISTANCE: | |
|---|---|---|---|
|
Grade School
Hawthorn Elementary School (nor |
73 | — | |
|
Middle School
Hawthorn Elementary School (nor |
73 | Not in DB | |
|
High School
Libertyville High School |
128 | Not in DB | |
|
Alternate High School
Vernon Hills High School |
— | Not in DB | |
Property History
| DATE: | EVENT: | PRICE: | SOURCE: |
|---|---|---|---|
| 15 Aug, 2012 | Sold | $445,000 | MRED MLS |
| 29 Jun, 2012 | Under contract | $469,000 | MRED MLS |
| 5 Jun, 2012 | Listed for sale | $469,000 | MRED MLS |
| 17 Mar, 2014 | Sold | $470,000 | MRED MLS |
| 26 Jan, 2014 | Under contract | $489,000 | MRED MLS |
| 7 Jan, 2014 | Listed for sale | $489,000 | MRED MLS |
Room Specifics
Total Bedrooms: 5
Bedrooms Above Ground: 4
Bedrooms Below Ground: 1
Dimensions: —
Floor Type: Hardwood
Dimensions: —
Floor Type: Hardwood
Dimensions: —
Floor Type: Hardwood
Dimensions: —
Floor Type: —
Full Bathrooms: 3
Bathroom Amenities: —
Bathroom in Basement: 0
Rooms: Bedroom 5,Recreation Room
Basement Description: Finished,Crawl
Other Specifics
| 2.5 | |
| Concrete Perimeter | |
| Asphalt | |
| Brick Paver Patio, Storms/Screens | |
| Corner Lot,Fenced Yard,Landscaped,Wooded | |
| 99.4X121.4X117.67X125 | |
| Unfinished | |
| Full | |
| Hardwood Floors, First Floor Laundry | |
| Range, Microwave, Dishwasher, Refrigerator, Disposal, Stainless Steel Appliance(s) | |
| Not in DB | |
| Pool, Tennis Courts, Sidewalks, Street Lights | |
| — | |
| — | |
| Wood Burning, Gas Starter |
Tax History
| Year | Property Taxes |
|---|---|
| 2012 | $10,830 |
| 2014 | $11,147 |
Contact Agent
Nearby Similar Homes
Nearby Sold Comparables
Contact Agent
Listing Provided By
Berkshire Hathaway HomeServices KoenigRubloff








