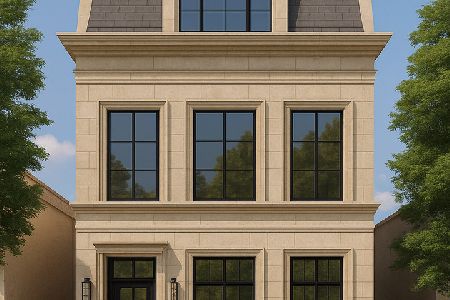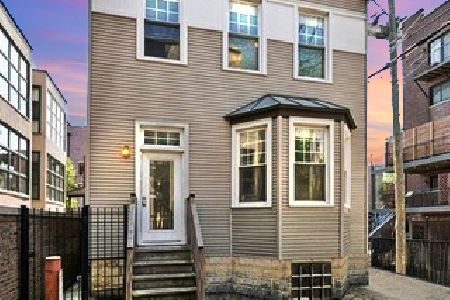1016 Wellington Avenue, Lake View, Chicago, Illinois 60657
$1,725,000
|
Sold
|
|
| Status: | Closed |
| Sqft: | 4,100 |
| Cost/Sqft: | $439 |
| Beds: | 6 |
| Baths: | 5 |
| Year Built: | 2015 |
| Property Taxes: | $30,625 |
| Days On Market: | 647 |
| Lot Size: | 0,00 |
Description
Imagine yourself sitting on this inviting front porch, enjoying a moment of relaxation. This gorgeous Lakeview home has been lovingly cared for by 1 owner since 2015. Formal entrance with coat closet greets you and welcome you into this spacious estate. Front living room with fireplace and adjacent dining room all accented with custom crown molding and wainscoting. Dual access to the rear of the home with your open concept kitchen featuring timeless finishes and high-end appliances - Wolf, Sub Zero and Bosch. Cute breakfast nook for every day meals and a massive family room that gets fantastic natural light. Walk in pantry, discrete 1/2 bath and ample storage are some of the thoughtful features of this home. The 2nd floor is gracious with 4 total bedrooms - the 3 guest bedrooms are well sized and have custom organized closets - all are serviced by a well-appointed guest bath with dual vanity - designer finishes and tub. Linen closet, laundry facility offer convenience on level 2. The Master suite offers dual closets and grand space with soaring 12' ceilings. Master bath had split vanity and storage, soaking tub, and oversized glass enclosed steam shower. Roof deck is finished and offers beautiful views and space to relax in private. Mud room entrance off rear of home - Lower level has tall ceilings, heated floors with a huge family room. 2 additional Bedrooms in the lower level with a 1/2 bath and a full bath. This is a very spacious home with elegant features and timeless style. Dual zoned mechanicals, heated floors, whole house audio/video system (interior & exterior). Rear of home offers cute yard with 2.5 car garage and finished garage top deck with pergola.
Property Specifics
| Single Family | |
| — | |
| — | |
| 2015 | |
| — | |
| — | |
| No | |
| — |
| Cook | |
| — | |
| 0 / Not Applicable | |
| — | |
| — | |
| — | |
| 12026570 | |
| 14292100170000 |
Nearby Schools
| NAME: | DISTRICT: | DISTANCE: | |
|---|---|---|---|
|
Grade School
Harriet Tubman Elementary School |
299 | — | |
|
Middle School
Harriet Tubman Elementary School |
299 | Not in DB | |
|
High School
Lincoln Park High School |
299 | Not in DB | |
Property History
| DATE: | EVENT: | PRICE: | SOURCE: |
|---|---|---|---|
| 8 Jul, 2024 | Sold | $1,725,000 | MRED MLS |
| 15 May, 2024 | Under contract | $1,799,000 | MRED MLS |
| — | Last price change | $1,850,000 | MRED MLS |
| 24 Apr, 2024 | Listed for sale | $1,850,000 | MRED MLS |
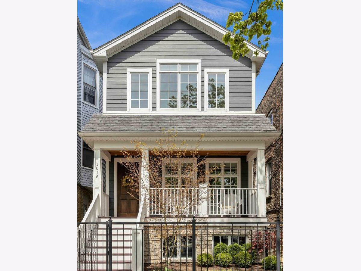
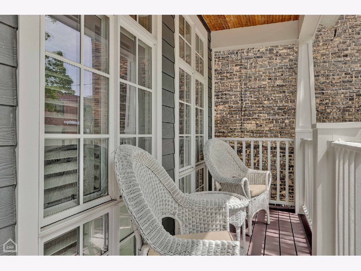
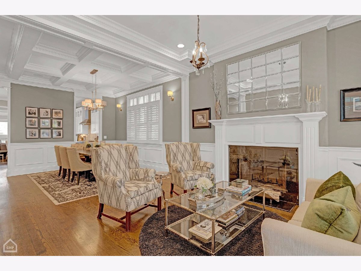
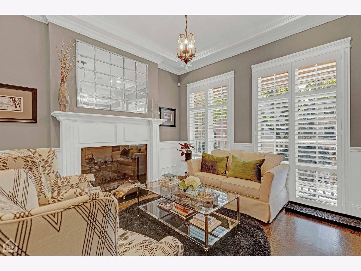
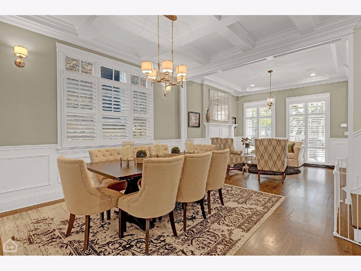
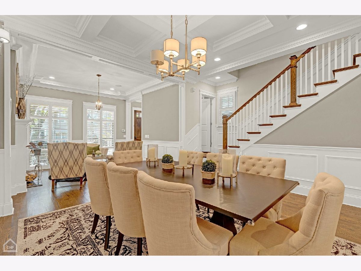
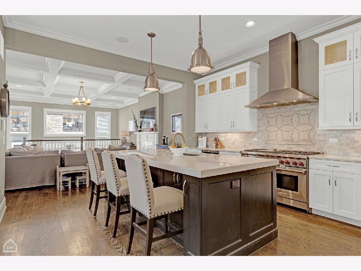
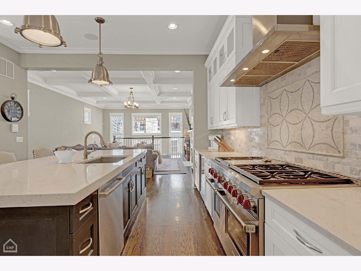
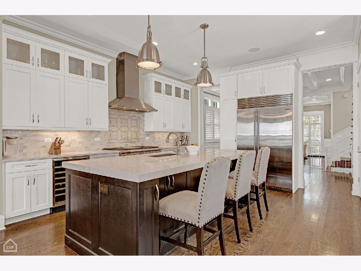
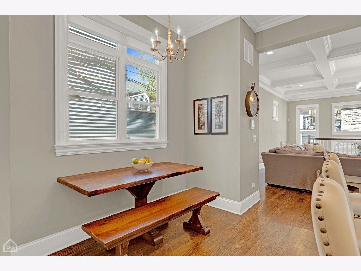
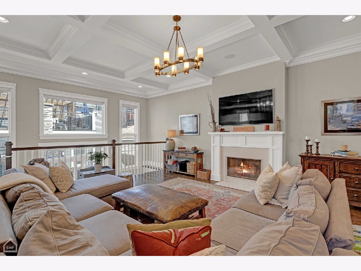
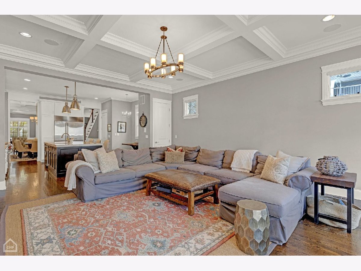
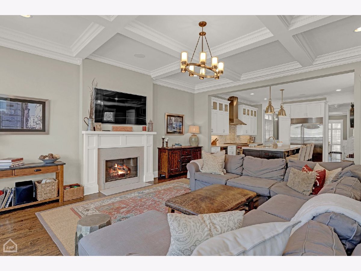
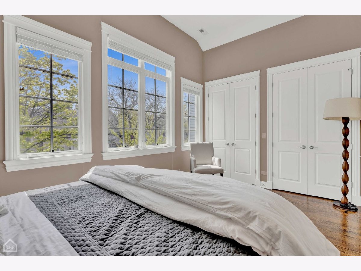
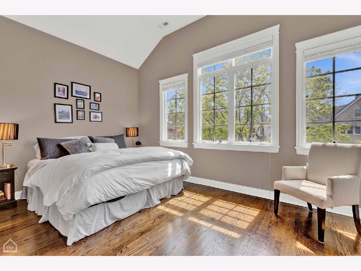
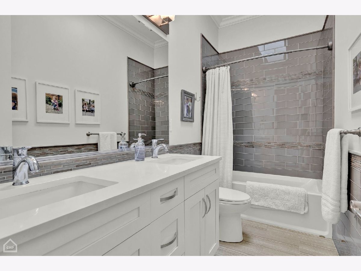
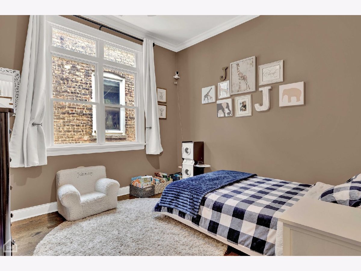
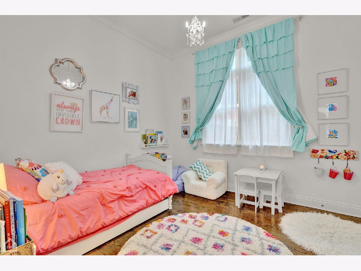
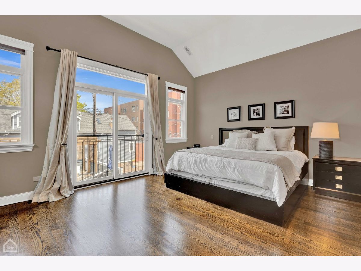
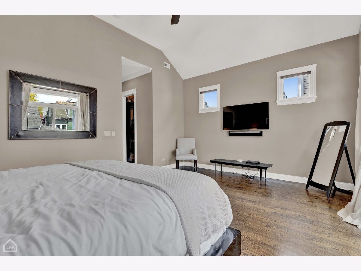
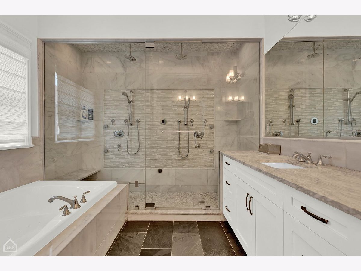
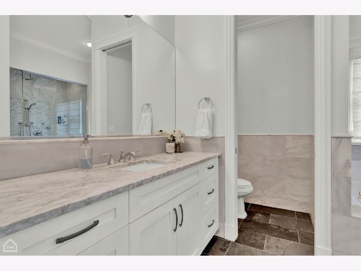
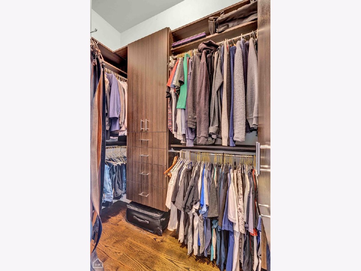
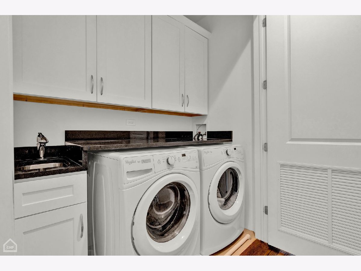
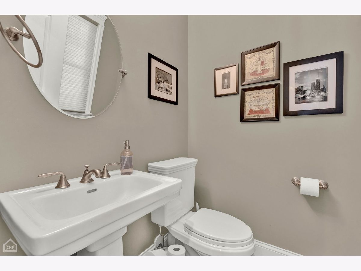
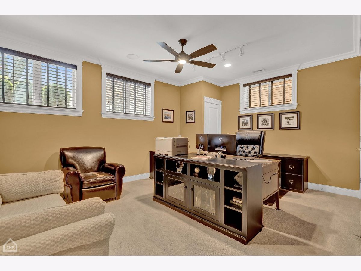
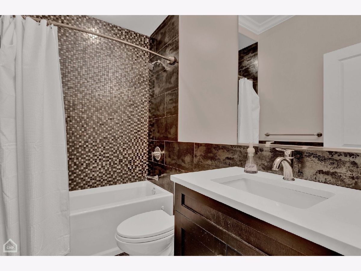
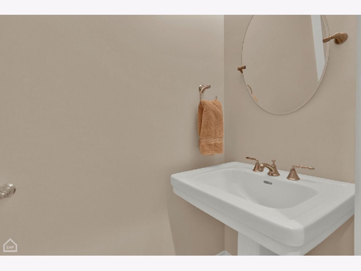
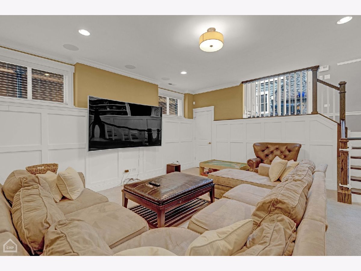
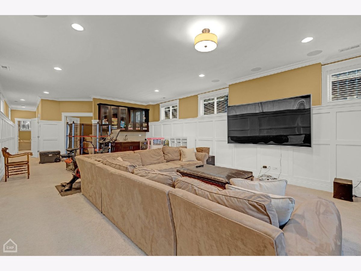
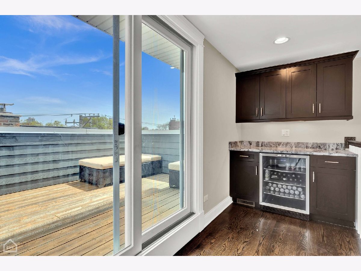
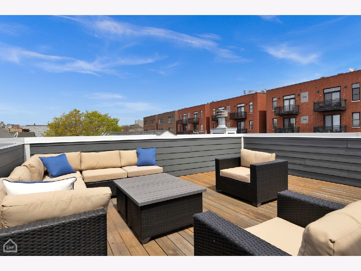
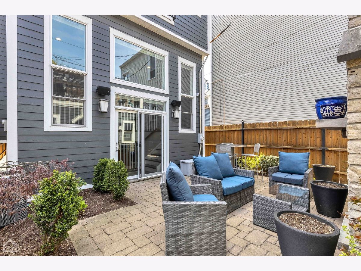
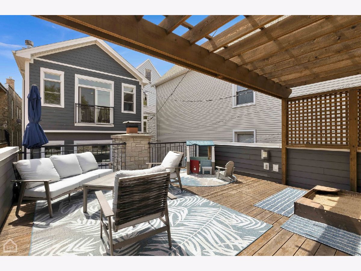
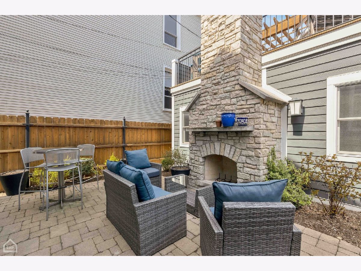
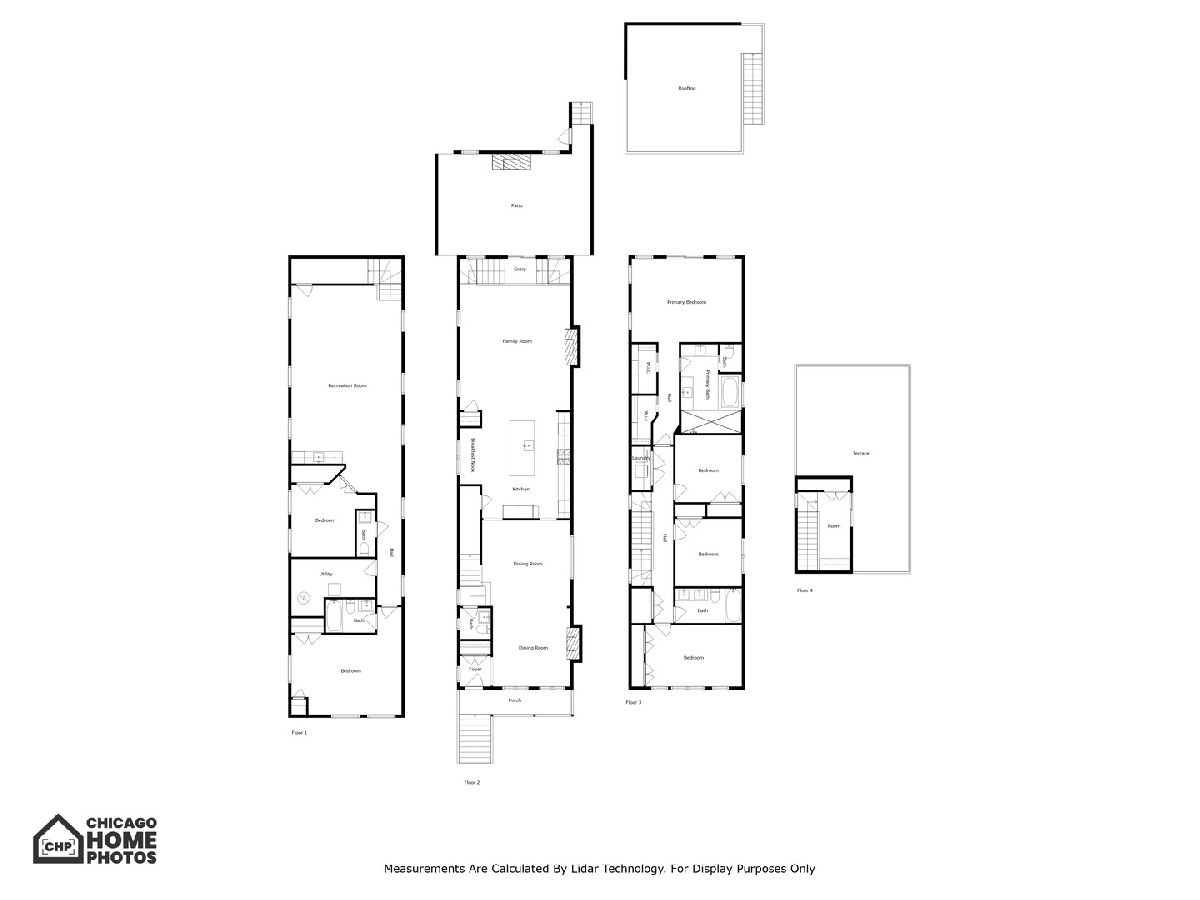
Room Specifics
Total Bedrooms: 6
Bedrooms Above Ground: 6
Bedrooms Below Ground: 0
Dimensions: —
Floor Type: —
Dimensions: —
Floor Type: —
Dimensions: —
Floor Type: —
Dimensions: —
Floor Type: —
Dimensions: —
Floor Type: —
Full Bathrooms: 5
Bathroom Amenities: Whirlpool,Separate Shower,Steam Shower,Double Sink,Full Body Spray Shower
Bathroom in Basement: 1
Rooms: —
Basement Description: Finished
Other Specifics
| 2 | |
| — | |
| — | |
| — | |
| — | |
| 25 X 126 | |
| — | |
| — | |
| — | |
| — | |
| Not in DB | |
| — | |
| — | |
| — | |
| — |
Tax History
| Year | Property Taxes |
|---|---|
| 2024 | $30,625 |
Contact Agent
Nearby Similar Homes
Nearby Sold Comparables
Contact Agent
Listing Provided By
Mark Allen Realty, LLC



