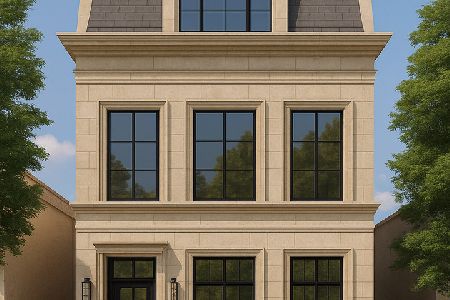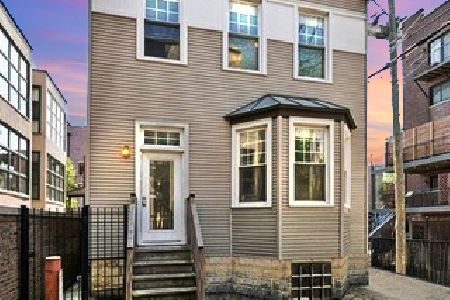3004 Kenmore Avenue, Lake View, Chicago, Illinois 60657
$1,750,000
|
Sold
|
|
| Status: | Closed |
| Sqft: | 0 |
| Cost/Sqft: | — |
| Beds: | 5 |
| Baths: | 6 |
| Year Built: | 2016 |
| Property Taxes: | $0 |
| Days On Market: | 3420 |
| Lot Size: | 0,00 |
Description
LAKEVIEW STUNNING CORNER NEW CONSTRUCTION BUILT TO THE LOT LINE WIDE INTERIOR HOME OFFERING TRANSITIONAL CHARM & COOL STYLE BY PNC DEVELOPMENT. HIGH CEILINGS + MULTI WINDOWS FLOOD THE HOME WITH LIGHT THAT ONLY A CORNER LOCATION CAN OFFER. EXQUSITE MILL WORK AND CRAFTSMANSHIP. 3 BEDROOMS ARE EN SUITE. CUSTOM DESIGNED+CRAFTED KITCHEN FEATURING STATE OF THE ART APPLIANCES WITH AMPLE COUNTER AND CABINET SPACE. MASTER BATH OFFERS DUAL VANITIES,SEP TUB, STEAMSHOWER HEATED FLOORS. 3 FIREPLACES, CUSTOM TEMP CONTROLLED WINE CELLAR W/TASTING AREA. HAND CRAFTED ENTERTAINMENT/MEDIA CENTER, 2 WET BARS, RADIANT HEAT, MUDROOM, ENJOY ENTERTAINING ON THE MULTIPLE EXPANSIVE OUTDOOR SPACES + GARAGE ROOF DECK. BUILT TO LOT LINE. UNPRECEDENTED STYLE!
Property Specifics
| Single Family | |
| — | |
| — | |
| 2016 | |
| Full,English | |
| — | |
| No | |
| — |
| Cook | |
| — | |
| 0 / Not Applicable | |
| None | |
| Public | |
| Public Sewer | |
| 09347446 | |
| 14292100451002 |
Property History
| DATE: | EVENT: | PRICE: | SOURCE: |
|---|---|---|---|
| 25 Oct, 2016 | Sold | $1,750,000 | MRED MLS |
| 27 Sep, 2016 | Under contract | $1,697,900 | MRED MLS |
| 20 Sep, 2016 | Listed for sale | $1,697,900 | MRED MLS |
Room Specifics
Total Bedrooms: 5
Bedrooms Above Ground: 5
Bedrooms Below Ground: 0
Dimensions: —
Floor Type: Hardwood
Dimensions: —
Floor Type: Hardwood
Dimensions: —
Floor Type: Carpet
Dimensions: —
Floor Type: —
Full Bathrooms: 6
Bathroom Amenities: Separate Shower,Steam Shower,Full Body Spray Shower,Soaking Tub
Bathroom in Basement: 1
Rooms: Bonus Room,Bedroom 5,Deck,Foyer,Media Room,Mud Room,Terrace,Utility Room-2nd Floor,Walk In Closet,Other Room
Basement Description: Finished,Exterior Access
Other Specifics
| 2 | |
| — | |
| — | |
| Deck, Roof Deck | |
| — | |
| 24X125 | |
| — | |
| Full | |
| Bar-Wet, Hardwood Floors, Heated Floors, Second Floor Laundry | |
| Range, Microwave, Dishwasher, High End Refrigerator, Washer, Dryer, Wine Refrigerator | |
| Not in DB | |
| Sidewalks, Street Lights, Street Paved | |
| — | |
| — | |
| Gas Starter |
Tax History
| Year | Property Taxes |
|---|
Contact Agent
Nearby Similar Homes
Nearby Sold Comparables
Contact Agent
Listing Provided By
Sergio & Banks Real Estate










