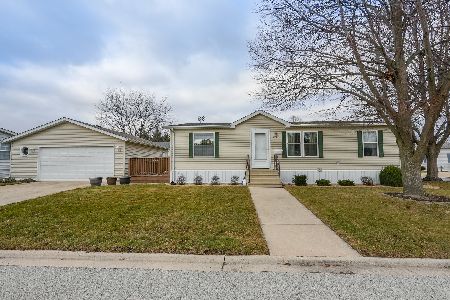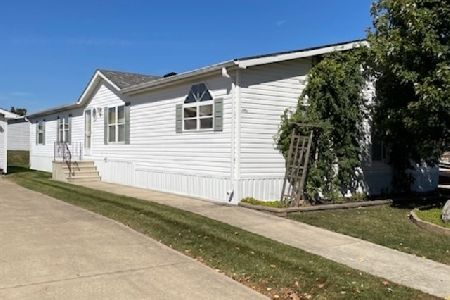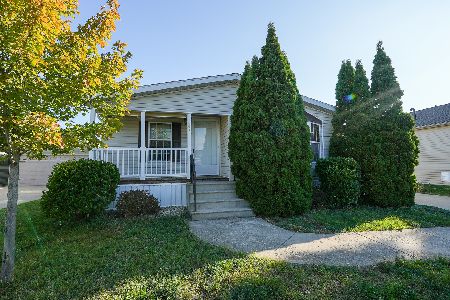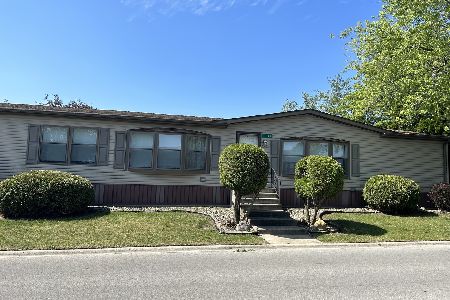1016 Woodlawn Drive, Manteno, Illinois 60950
$34,000
|
Sold
|
|
| Status: | Closed |
| Sqft: | 0 |
| Cost/Sqft: | — |
| Beds: | 4 |
| Baths: | 2 |
| Year Built: | 2001 |
| Property Taxes: | $480 |
| Days On Market: | 2744 |
| Lot Size: | 0,00 |
Description
28'x66' Fall Creek rare 4 bedroom home with patio and huge 2 car heated garage w/workshop & attic! Great deep pantry & plenty of cabinets give you all the space your kitchen could need. Wood laminate floor in the kitchen and the hall. Huge sit down island in the kitchen. Master bath with tub and shower. Fireplace in the living room. 50+ community with clubhouse and activities. Roof '13, Water Heater '16
Property Specifics
| Mobile | |
| — | |
| — | |
| 2001 | |
| — | |
| 4 BEDROOM | |
| No | |
| — |
| Kankakee | |
| Oak Ridge | |
| — / — | |
| — | |
| Public | |
| Public Sewer | |
| 10051853 | |
| — |
Nearby Schools
| NAME: | DISTRICT: | DISTANCE: | |
|---|---|---|---|
|
Grade School
Manteno Elementary School |
5 | — | |
|
Middle School
Manteno Middle School |
5 | Not in DB | |
|
High School
Manteno High School |
5 | Not in DB | |
Property History
| DATE: | EVENT: | PRICE: | SOURCE: |
|---|---|---|---|
| 31 Jul, 2010 | Sold | $38,000 | MRED MLS |
| 11 Jul, 2010 | Under contract | $40,500 | MRED MLS |
| — | Last price change | $48,900 | MRED MLS |
| 1 Nov, 2009 | Listed for sale | $54,900 | MRED MLS |
| 31 Jul, 2010 | Sold | $38,000 | MRED MLS |
| 11 Jul, 2010 | Under contract | $40,500 | MRED MLS |
| — | Last price change | $48,900 | MRED MLS |
| 2 Nov, 2009 | Listed for sale | $54,900 | MRED MLS |
| 7 Jun, 2013 | Sold | $32,000 | MRED MLS |
| 7 Apr, 2013 | Under contract | $39,900 | MRED MLS |
| 29 Jan, 2013 | Listed for sale | $39,900 | MRED MLS |
| 23 May, 2019 | Sold | $34,000 | MRED MLS |
| 2 Apr, 2019 | Under contract | $39,900 | MRED MLS |
| — | Last price change | $44,900 | MRED MLS |
| 14 Aug, 2018 | Listed for sale | $54,900 | MRED MLS |
Room Specifics
Total Bedrooms: 4
Bedrooms Above Ground: 4
Bedrooms Below Ground: 0
Dimensions: —
Floor Type: Carpet
Dimensions: —
Floor Type: Carpet
Dimensions: —
Floor Type: Carpet
Full Bathrooms: 2
Bathroom Amenities: Separate Shower,Double Sink
Bathroom in Basement: —
Rooms: Utility Room-1st Floor,Walk In Closet
Basement Description: —
Other Specifics
| 2 | |
| — | |
| — | |
| Patio | |
| — | |
| 60X100 | |
| — | |
| Full | |
| Vaulted/Cathedral Ceilings, Skylight(s), Wood Laminate Floors | |
| Range, Microwave, Dishwasher, Refrigerator, Washer, Dryer, Disposal | |
| Not in DB | |
| Clubhouse, Street Lights, Street Paved | |
| — | |
| — | |
| — |
Tax History
| Year | Property Taxes |
|---|---|
| 2019 | $480 |
Contact Agent
Nearby Similar Homes
Nearby Sold Comparables
Contact Agent
Listing Provided By
Keller Williams Preferred Realty







