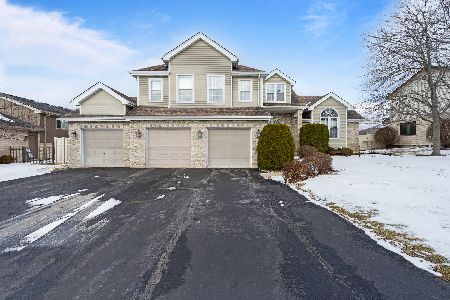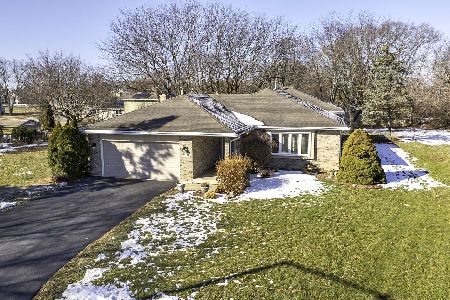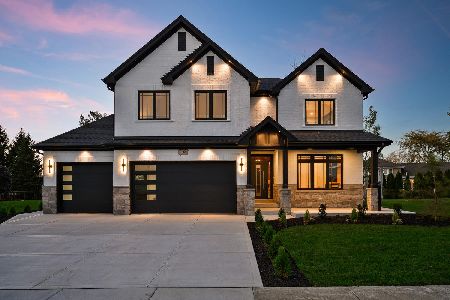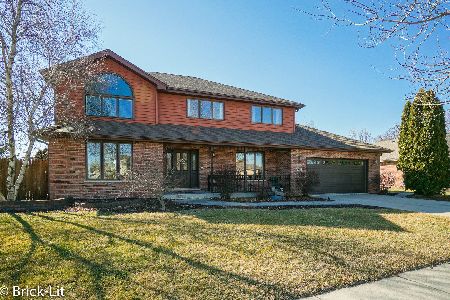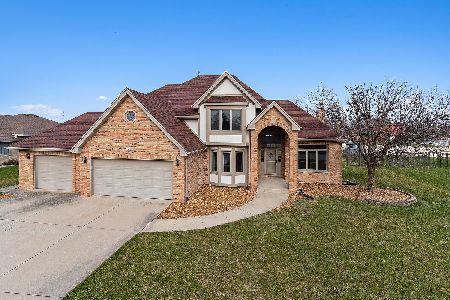10160 Lancaster Drive, Mokena, Illinois 60448
$590,000
|
Sold
|
|
| Status: | Closed |
| Sqft: | 5,060 |
| Cost/Sqft: | $117 |
| Beds: | 4 |
| Baths: | 5 |
| Year Built: | 1997 |
| Property Taxes: | $15,268 |
| Days On Market: | 296 |
| Lot Size: | 0,61 |
Description
Welcome to this stunning oversized Step Ranch nestled in the desirable Grasmere neighborhood, offering over 5,000 square feet of beautifully finished living space on nearly 2/3 acres, backing up to a serene pond. This expansive 6-bedroom, 5-full-bath home features a thoughtful layout ideal for multiple living arrangements, complete with a 2-car attached garage and a wealth of custom upgrades. The heart of the home is a spacious eat-in kitchen boasting Corian countertops, abundant cabinetry, a large island, pantry closet, and recessed lighting, all flowing into a heated sunroom with panoramic views of the backyard and tranquil pond. The main level includes a large family room with a cozy brick gas fireplace, an office or optional bedroom, and a full bath. Just three steps up lead to three generously sized bedrooms, including a luxurious master suite with a tray ceiling, walk-in closet, and a spa-like bath featuring a separate shower, soaking tub, and skylight. The full finished basement offers a versatile rec or workout room with a full bath and direct walkout access to the expansive and beautifully landscaped backyard, which is fully fenced and features a brick paver patio, above-ground pool, and sweeping water views. The sub-basement is perfect for additional living or a guest retreat, complete with its own family room, second full kitchen, dining area, bedrooms, full bath, and second laundry area. This unique and spacious home blends comfort, function, and picturesque surroundings in a prime location.
Property Specifics
| Single Family | |
| — | |
| — | |
| 1997 | |
| — | |
| — | |
| Yes | |
| 0.61 |
| Will | |
| Grasmere | |
| 0 / Not Applicable | |
| — | |
| — | |
| — | |
| 12354983 | |
| 1909091020010000 |
Nearby Schools
| NAME: | DISTRICT: | DISTANCE: | |
|---|---|---|---|
|
Grade School
Mokena Elementary School |
159 | — | |
|
Middle School
Mokena Junior High School |
159 | Not in DB | |
|
High School
Lincoln-way Central High School |
210 | Not in DB | |
Property History
| DATE: | EVENT: | PRICE: | SOURCE: |
|---|---|---|---|
| 10 Jul, 2025 | Sold | $590,000 | MRED MLS |
| 9 May, 2025 | Under contract | $589,808 | MRED MLS |
| 5 May, 2025 | Listed for sale | $589,808 | MRED MLS |
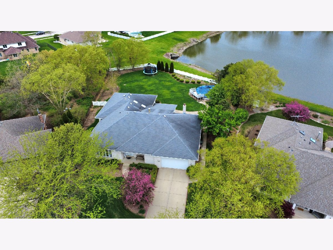
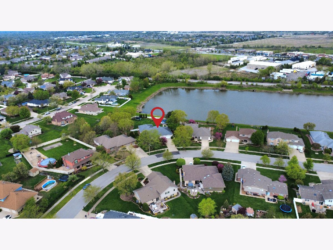
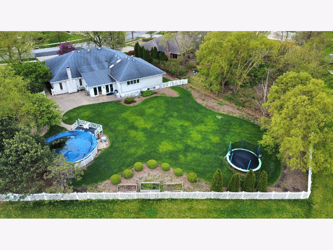
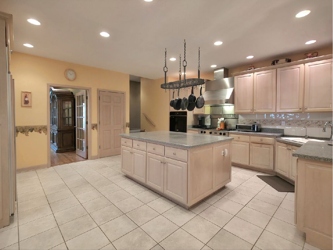
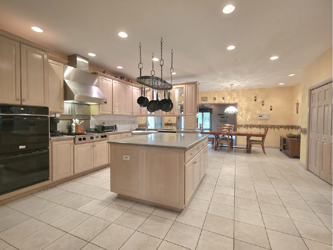
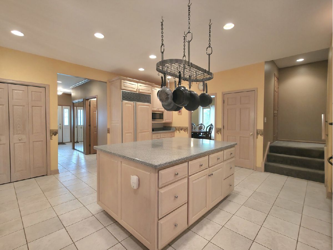
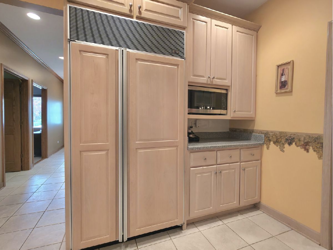
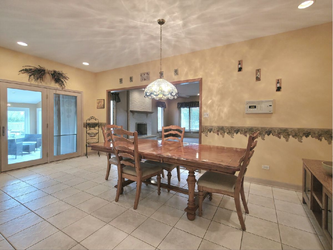
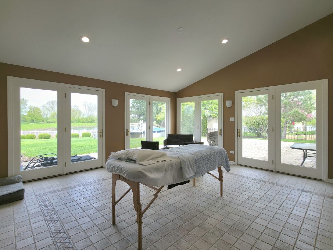
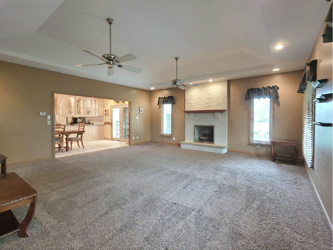
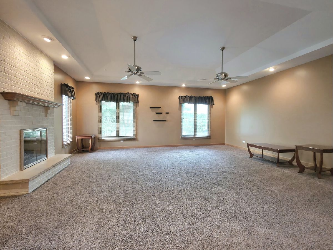
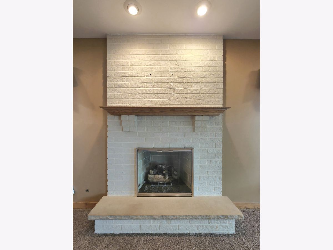
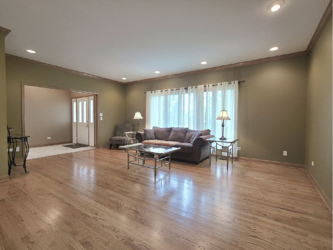
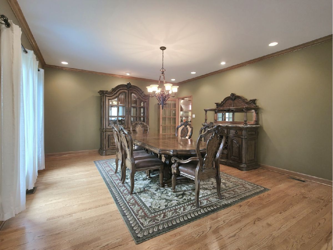
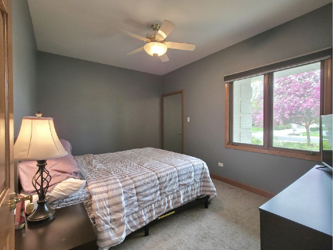
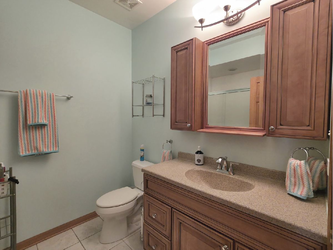
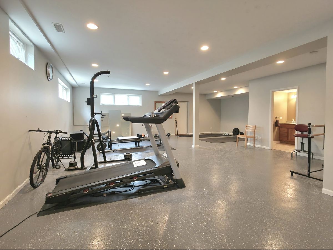
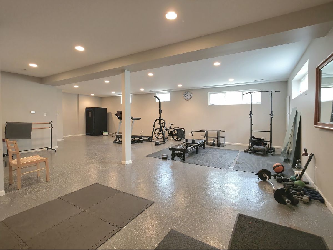
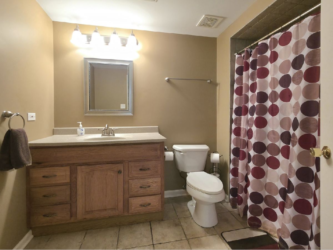
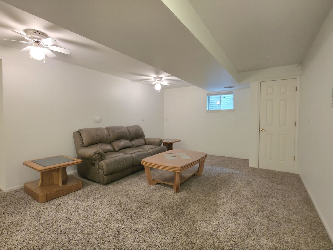
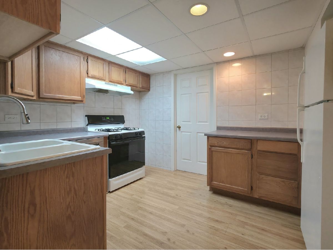
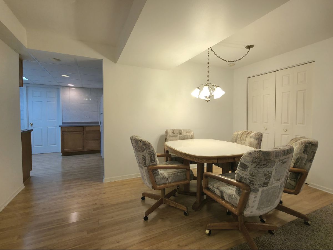
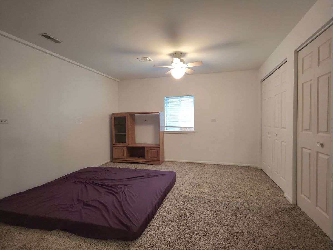
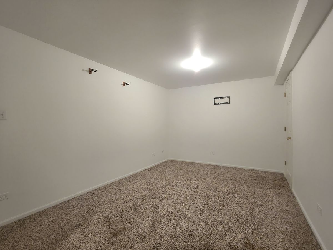
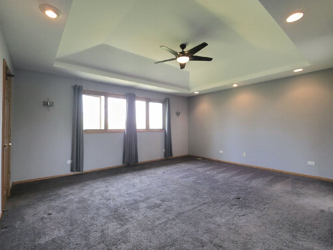
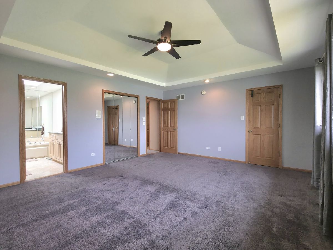
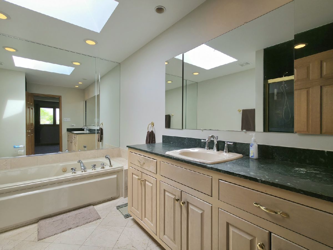
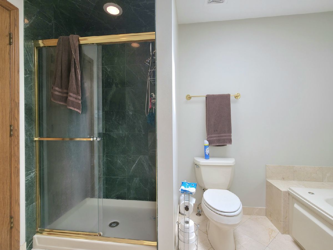
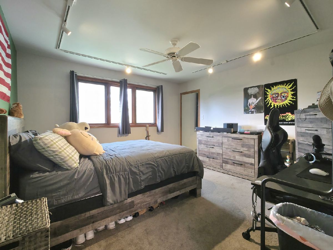
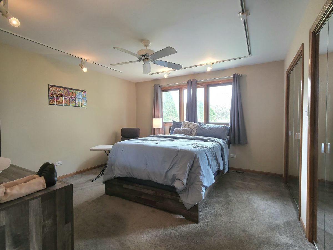
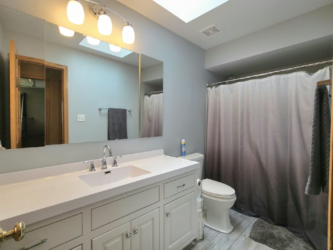
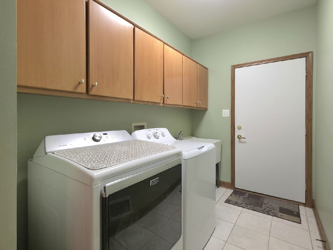
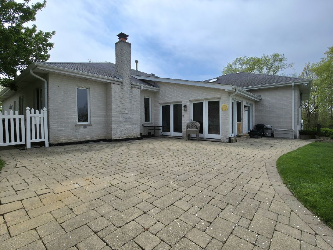
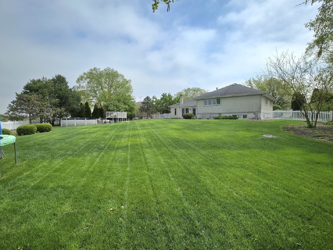
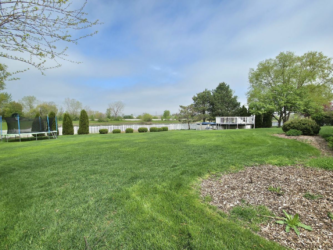
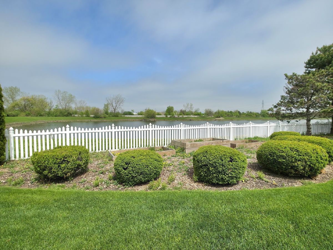
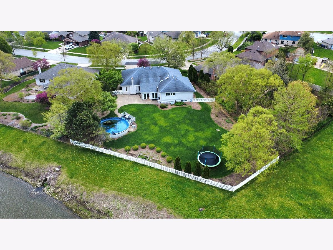
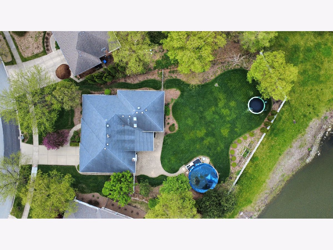
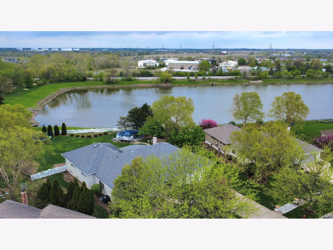
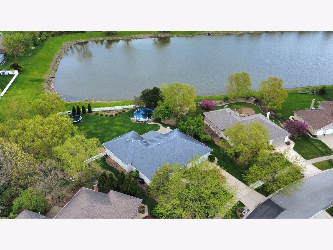
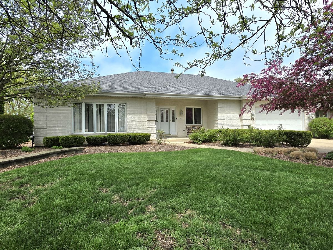
Room Specifics
Total Bedrooms: 6
Bedrooms Above Ground: 4
Bedrooms Below Ground: 2
Dimensions: —
Floor Type: —
Dimensions: —
Floor Type: —
Dimensions: —
Floor Type: —
Dimensions: —
Floor Type: —
Dimensions: —
Floor Type: —
Full Bathrooms: 5
Bathroom Amenities: Whirlpool,Separate Shower,Double Sink,Soaking Tub
Bathroom in Basement: 1
Rooms: —
Basement Description: —
Other Specifics
| 2 | |
| — | |
| — | |
| — | |
| — | |
| 67 X 218 X 51 X 122 X 175 | |
| Full,Pull Down Stair,Unfinished | |
| — | |
| — | |
| — | |
| Not in DB | |
| — | |
| — | |
| — | |
| — |
Tax History
| Year | Property Taxes |
|---|---|
| 2025 | $15,268 |
Contact Agent
Nearby Similar Homes
Nearby Sold Comparables
Contact Agent
Listing Provided By
Century 21 Pride Realty

