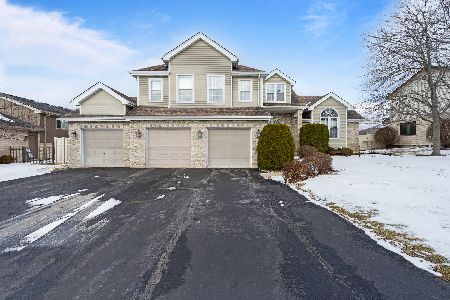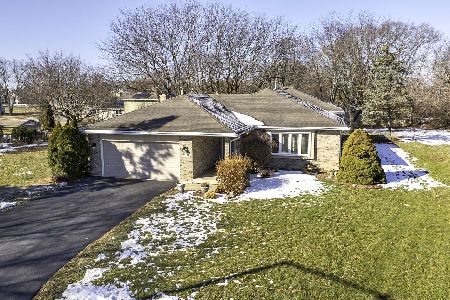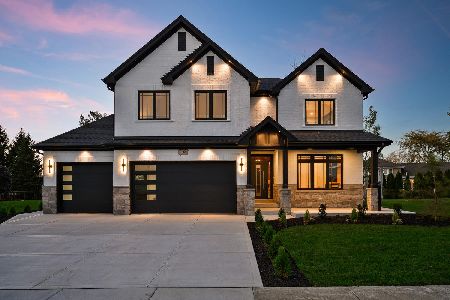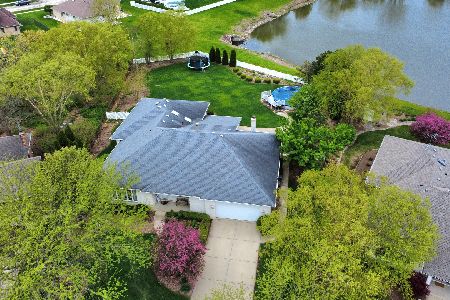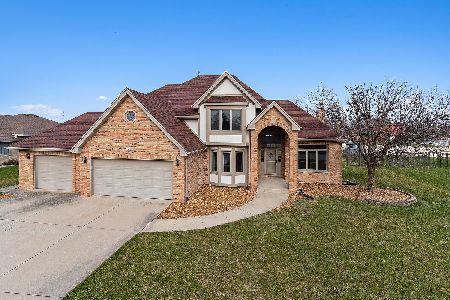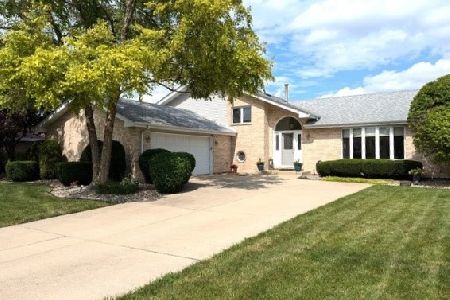19332 Lancaster Drive, Mokena, Illinois 60448
$385,000
|
Sold
|
|
| Status: | Closed |
| Sqft: | 3,036 |
| Cost/Sqft: | $128 |
| Beds: | 4 |
| Baths: | 4 |
| Year Built: | 1994 |
| Property Taxes: | $10,558 |
| Days On Market: | 2145 |
| Lot Size: | 0,48 |
Description
Beautiful 2 story set in highly sought after Grasmere of Mokena! Boasting a half acre lot; the exterior of this home features well manicured landscaping, a front porch and a wonderful backyard with covered deck, basketball court and an above ground pool with pergola and pool deck. Step inside to the immaculate interior which offers lovely sun-filled rooms, neutral decor, hand scraped hardwood floors and a finished basement. Hosted on the main floor are a formal living room; elegant dining room; large family room with brick fireplace; and a well appointed kitchen with granite counters, stainless steel appliances, an island and dinette. On the second floor are 2 full bathrooms and 4 large bedrooms; including a master suite with walk-in closet, huge shower and whirlpool tub. For entertaining, the basement has been finished with a recreation room, game area, old fashioned ice cream parlor, exercise room, large half bathroom, and storage area. Updates include the roof and gutters (2017), skylights (2018), American Standard furnace (2017) and air conditioner (2016). Come view this well maintained home and it's fantastic location to quaint Front Street, the Metra station, interstate access, numerous parks and excellent schools!
Property Specifics
| Single Family | |
| — | |
| — | |
| 1994 | |
| Full | |
| — | |
| No | |
| 0.48 |
| Will | |
| Grasmere | |
| 0 / Not Applicable | |
| None | |
| Lake Michigan | |
| Public Sewer | |
| 10688716 | |
| 1909091020030000 |
Nearby Schools
| NAME: | DISTRICT: | DISTANCE: | |
|---|---|---|---|
|
High School
Lincoln-way East High School |
210 | Not in DB | |
Property History
| DATE: | EVENT: | PRICE: | SOURCE: |
|---|---|---|---|
| 19 Jun, 2020 | Sold | $385,000 | MRED MLS |
| 18 Apr, 2020 | Under contract | $389,900 | MRED MLS |
| 13 Apr, 2020 | Listed for sale | $389,900 | MRED MLS |
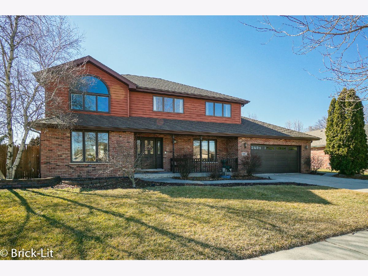
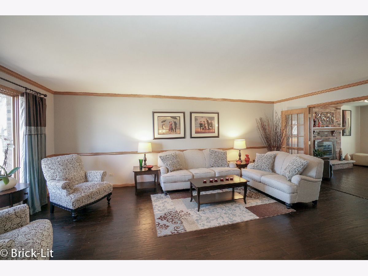
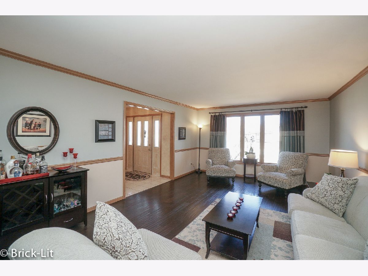
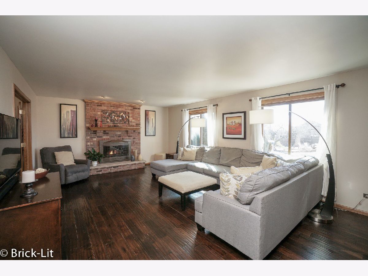
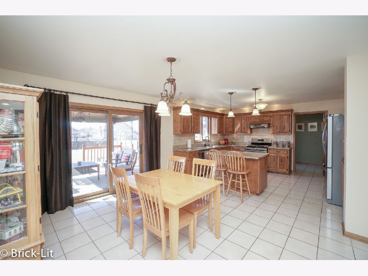
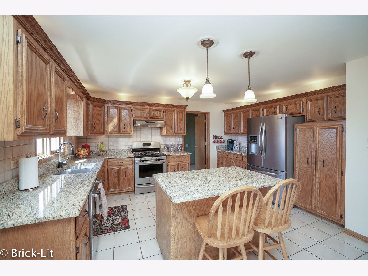
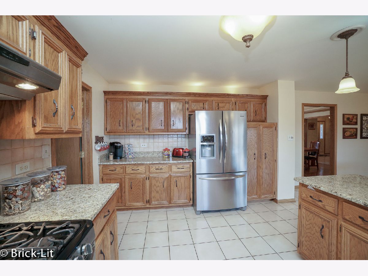
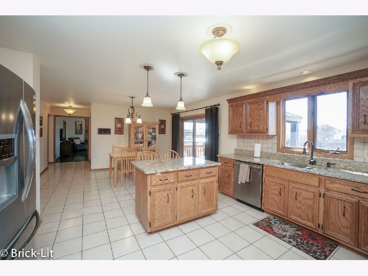
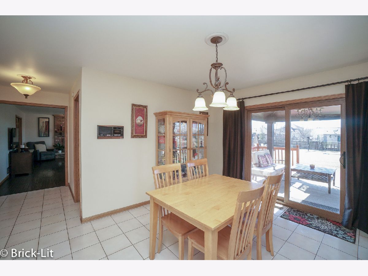
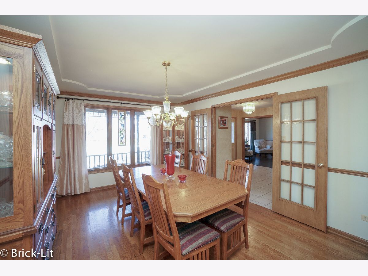
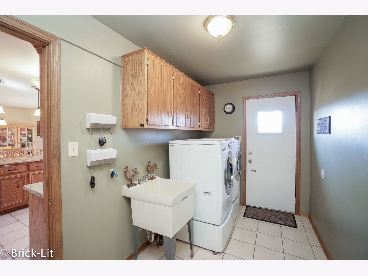
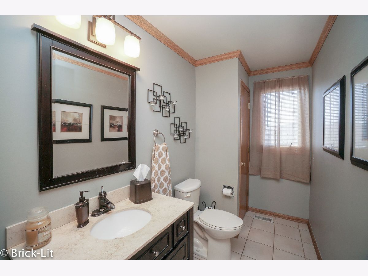
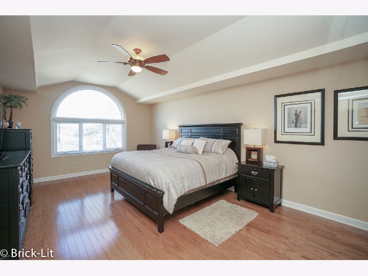
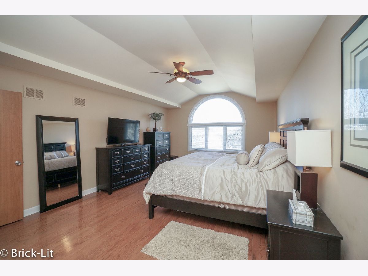
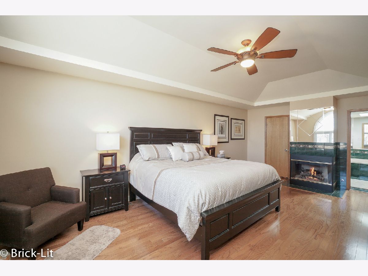
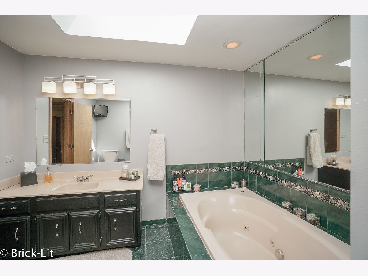
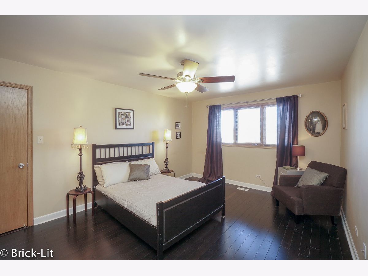
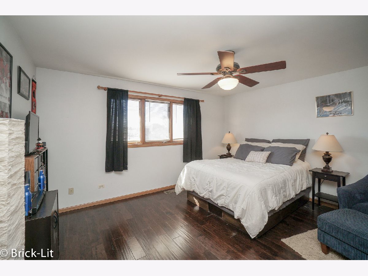
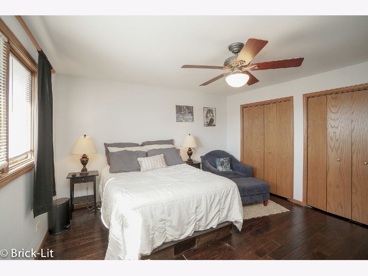
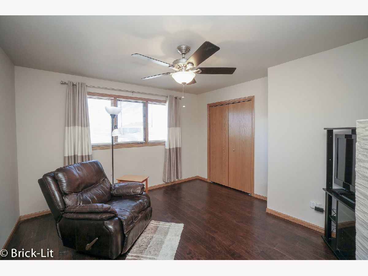
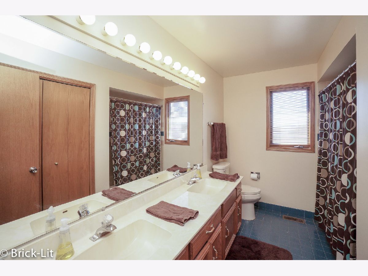
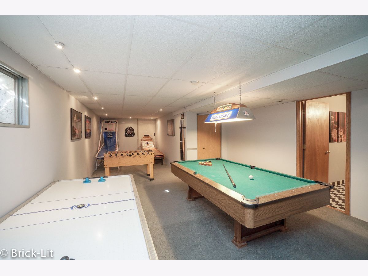
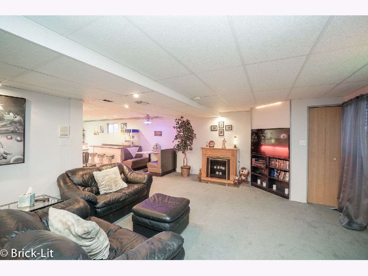
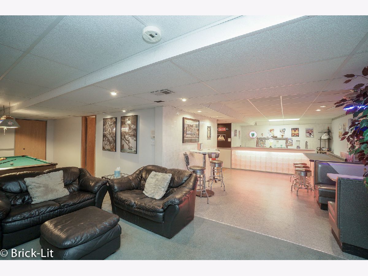
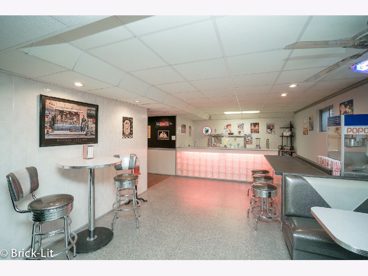
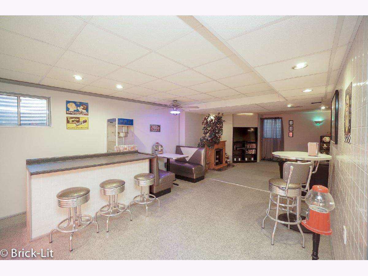
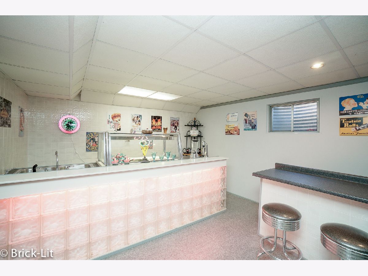
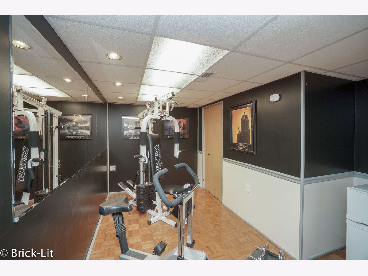
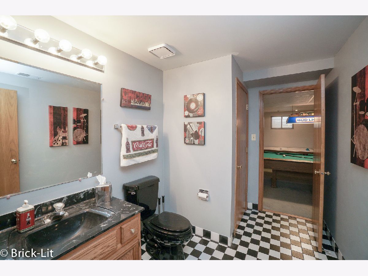
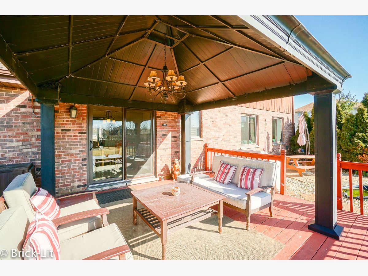
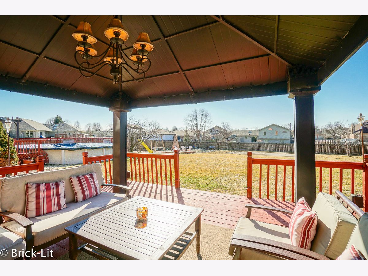
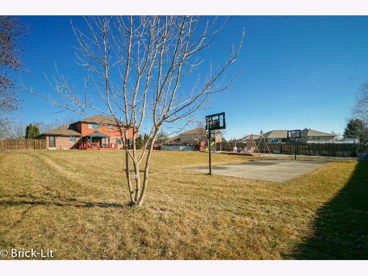
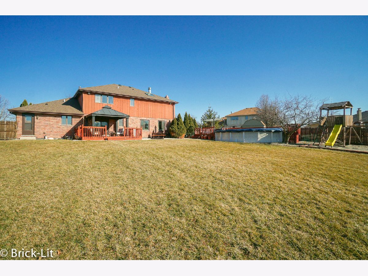
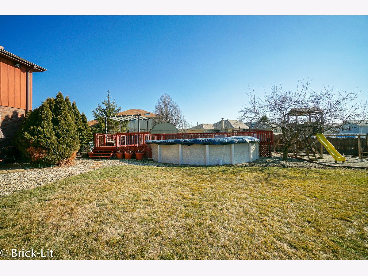
Room Specifics
Total Bedrooms: 4
Bedrooms Above Ground: 4
Bedrooms Below Ground: 0
Dimensions: —
Floor Type: Hardwood
Dimensions: —
Floor Type: Hardwood
Dimensions: —
Floor Type: Hardwood
Full Bathrooms: 4
Bathroom Amenities: Whirlpool,Separate Shower,Double Sink,Soaking Tub
Bathroom in Basement: 1
Rooms: Recreation Room,Exercise Room,Foyer,Other Room
Basement Description: Finished
Other Specifics
| 2 | |
| Concrete Perimeter | |
| Concrete | |
| Deck, Above Ground Pool, Storms/Screens | |
| — | |
| 195X76X117X98X106 | |
| Pull Down Stair | |
| Full | |
| Vaulted/Cathedral Ceilings, Skylight(s), Bar-Wet, Hardwood Floors, First Floor Laundry, Walk-In Closet(s) | |
| Range, Microwave, Dishwasher, Refrigerator, Bar Fridge, Washer, Dryer, Stainless Steel Appliance(s) | |
| Not in DB | |
| Curbs, Sidewalks, Street Lights, Street Paved | |
| — | |
| — | |
| Wood Burning, Gas Log, Gas Starter |
Tax History
| Year | Property Taxes |
|---|---|
| 2020 | $10,558 |
Contact Agent
Nearby Similar Homes
Nearby Sold Comparables
Contact Agent
Listing Provided By
Lincoln-Way Realty, Inc

