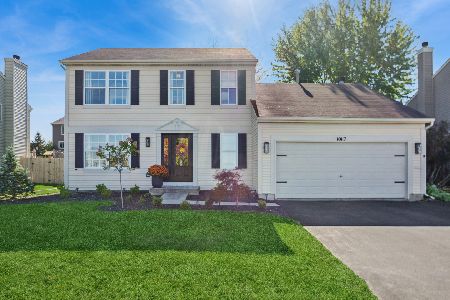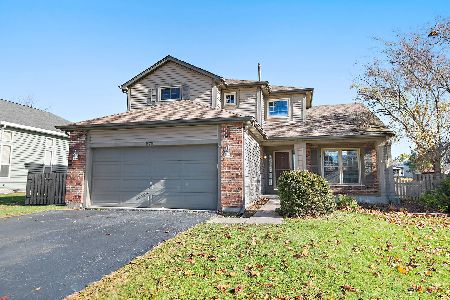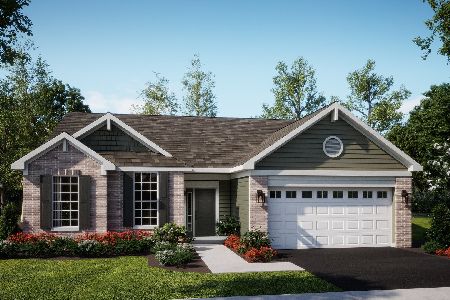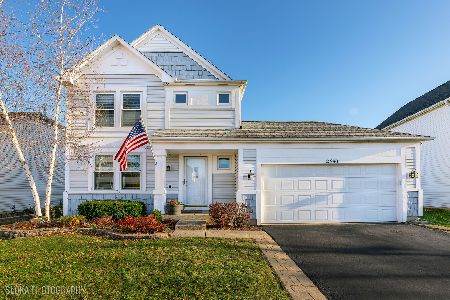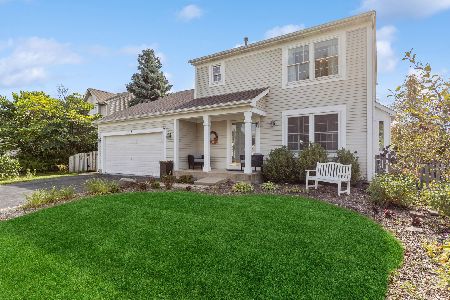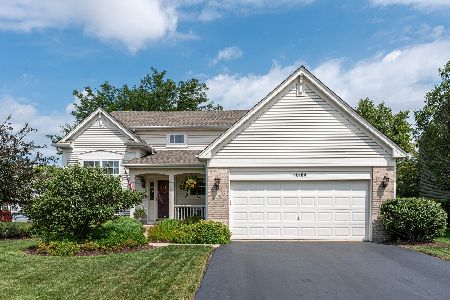10161 Bennington Drive, Huntley, Illinois 60142
$174,000
|
Sold
|
|
| Status: | Closed |
| Sqft: | 0 |
| Cost/Sqft: | — |
| Beds: | 3 |
| Baths: | 3 |
| Year Built: | 1998 |
| Property Taxes: | $7,514 |
| Days On Market: | 4961 |
| Lot Size: | 0,32 |
Description
Pride in Ownership Excels in this Heather model on one of the largest lots in Southwind. Freshly painted, all appliances stay~Offers a full-fin bsmt w/ lge rec rm w/surround sound and B/I dry bar. Home features oak doors & trim, oak winding staircase, oversized deck & paver patio, prof landscaped yard w/shed, play set, 2 car gar w/ pull-down stairs to attic, Fam Rm w/ Wood Burning F/P, security system~Move in ready!
Property Specifics
| Single Family | |
| — | |
| Contemporary | |
| 1998 | |
| Full | |
| HEATHER | |
| No | |
| 0.32 |
| Mc Henry | |
| Southwind | |
| 0 / Not Applicable | |
| None | |
| Public | |
| Public Sewer | |
| 08068098 | |
| 1822478009 |
Nearby Schools
| NAME: | DISTRICT: | DISTANCE: | |
|---|---|---|---|
|
Grade School
Chesak Elementary School |
158 | — | |
|
Middle School
Marlowe Middle School |
158 | Not in DB | |
|
High School
Huntley High School |
158 | Not in DB | |
|
Alternate Elementary School
Martin Elementary School |
— | Not in DB | |
Property History
| DATE: | EVENT: | PRICE: | SOURCE: |
|---|---|---|---|
| 24 Aug, 2012 | Sold | $174,000 | MRED MLS |
| 14 Jul, 2012 | Under contract | $179,900 | MRED MLS |
| — | Last price change | $189,900 | MRED MLS |
| 15 May, 2012 | Listed for sale | $189,900 | MRED MLS |
| 20 Nov, 2023 | Sold | $405,000 | MRED MLS |
| 19 Oct, 2023 | Under contract | $395,000 | MRED MLS |
| 16 Oct, 2023 | Listed for sale | $395,000 | MRED MLS |
Room Specifics
Total Bedrooms: 3
Bedrooms Above Ground: 3
Bedrooms Below Ground: 0
Dimensions: —
Floor Type: Carpet
Dimensions: —
Floor Type: Carpet
Full Bathrooms: 3
Bathroom Amenities: —
Bathroom in Basement: 0
Rooms: Recreation Room
Basement Description: Finished
Other Specifics
| 2 | |
| Concrete Perimeter | |
| Asphalt | |
| Deck | |
| Landscaped | |
| 68X206X30X112X120 | |
| Pull Down Stair | |
| Full | |
| Bar-Dry | |
| Range, Microwave, Dishwasher, Refrigerator, Washer, Dryer, Disposal | |
| Not in DB | |
| Sidewalks, Street Lights, Street Paved | |
| — | |
| — | |
| Wood Burning, Gas Starter |
Tax History
| Year | Property Taxes |
|---|---|
| 2012 | $7,514 |
| 2023 | $6,212 |
Contact Agent
Nearby Similar Homes
Nearby Sold Comparables
Contact Agent
Listing Provided By
RE/MAX Unlimited Northwest

