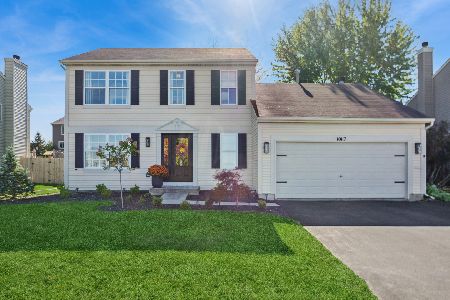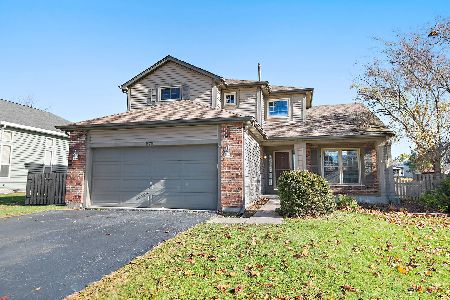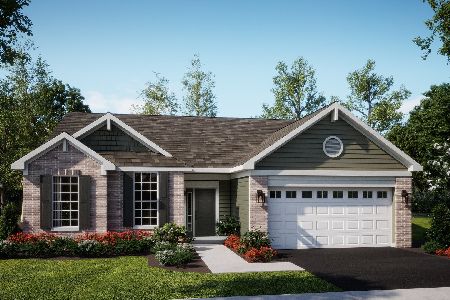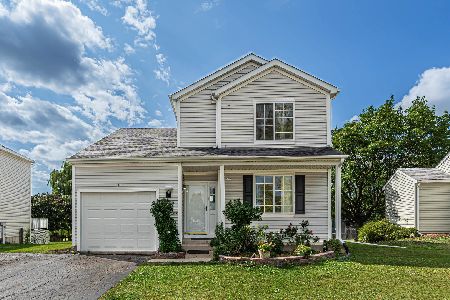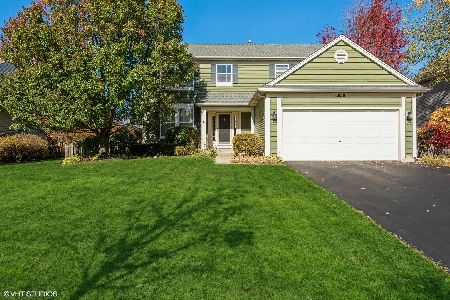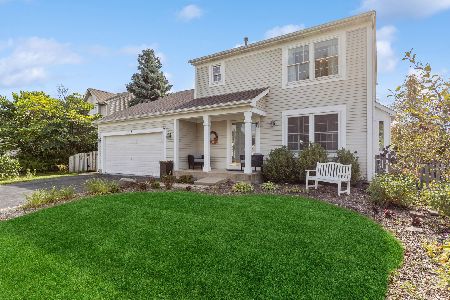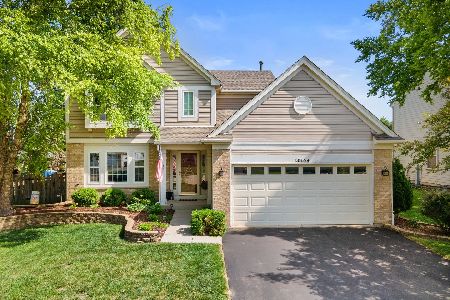10164 Ashley Street, Huntley, Illinois 60142
$276,000
|
Sold
|
|
| Status: | Closed |
| Sqft: | 1,911 |
| Cost/Sqft: | $144 |
| Beds: | 3 |
| Baths: | 3 |
| Year Built: | 1999 |
| Property Taxes: | $7,648 |
| Days On Market: | 1963 |
| Lot Size: | 0,19 |
Description
Seriously Perfect Home! ~ Original owners beautifully maintained this smoke-free, pet-free and updated brick and front porch Magnolia model in popular Southwind neighborhood ~ Professional landscaping provides private oasis and curb appeal ~ Walk in to the open 2-story foyer with hardwood floors that lead you to the bright Living Room & Dining Room with UV coated windows ~ Kitchen remodeled with white upper cabinets and gray lower cabinets, new light fixtures (throughout home), white subway tile backsplash & gorgeous countertops plus room for an island ~ Bayed eating area with french door to brick paver patio & private yard with butterfly garden ~ Kitchen open to the Family Room that features a fireplace & tons of natural light ~ 1st floor Office/4th bedroom tucked away near refreshed 1/2 bath with new on-trend light fixture & painted vanity ~ Laundry Room with sink and shelving ~ Upstairs find Master Bedroom with vaulted ceilings & ceiling fan, walk-in closet & ensuite bath freshly updated with painted cabinets, new light fixtures, new mirrors & shelves & separate shower & soaking tub ~ 2 more bedrooms upstairs & full bathroom ~ HUGE full basement ~ Roof & Siding replaced & wrapped trim ~ NEWER: Hardwood Flooring & Carpeting (2017) w/ 20yr transferable warranty, Kitchen updates (2017), Whole House Painted (2017), FURNACE & A/C (2017), Sump pump (2020), Water Heater (2015) & more ~ Southwind neighborhood has parks, fishing ponds, walking paths, sport fields, skateboard park, playgrounds & close to schools, hospital, restaurants, stores & more!
Property Specifics
| Single Family | |
| — | |
| — | |
| 1999 | |
| Full | |
| MAGNOLIA | |
| No | |
| 0.19 |
| Mc Henry | |
| Southwind | |
| 0 / Not Applicable | |
| None | |
| Public | |
| Public Sewer | |
| 10801357 | |
| 1822478016 |
Nearby Schools
| NAME: | DISTRICT: | DISTANCE: | |
|---|---|---|---|
|
Grade School
Chesak Elementary School |
158 | — | |
|
Middle School
Marlowe Middle School |
158 | Not in DB | |
|
High School
Huntley High School |
158 | Not in DB | |
|
Alternate Elementary School
Martin Elementary School |
— | Not in DB | |
Property History
| DATE: | EVENT: | PRICE: | SOURCE: |
|---|---|---|---|
| 22 Sep, 2020 | Sold | $276,000 | MRED MLS |
| 2 Aug, 2020 | Under contract | $275,000 | MRED MLS |
| 30 Jul, 2020 | Listed for sale | $275,000 | MRED MLS |
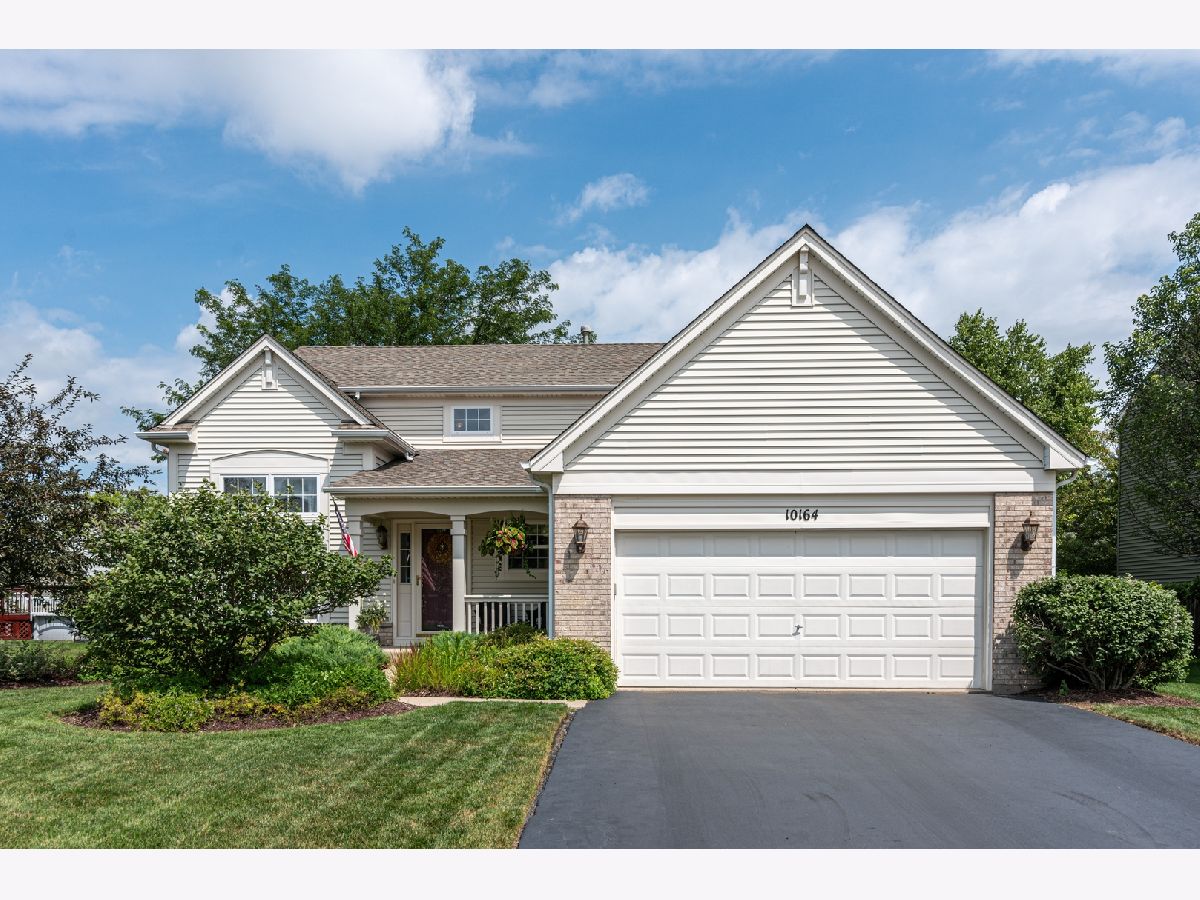
Room Specifics
Total Bedrooms: 3
Bedrooms Above Ground: 3
Bedrooms Below Ground: 0
Dimensions: —
Floor Type: Carpet
Dimensions: —
Floor Type: Carpet
Full Bathrooms: 3
Bathroom Amenities: Separate Shower,Double Sink,Garden Tub,Soaking Tub
Bathroom in Basement: 0
Rooms: Office,Foyer
Basement Description: Unfinished,Egress Window
Other Specifics
| 2 | |
| — | |
| Asphalt | |
| Patio, Brick Paver Patio, Storms/Screens | |
| Landscaped,Mature Trees | |
| 0.189 | |
| Unfinished | |
| Full | |
| Vaulted/Cathedral Ceilings, Hardwood Floors, First Floor Laundry, Built-in Features, Walk-In Closet(s) | |
| Range, Microwave, Dishwasher, Refrigerator, Washer, Dryer, Stainless Steel Appliance(s) | |
| Not in DB | |
| Park, Lake, Curbs, Sidewalks, Street Lights, Street Paved | |
| — | |
| — | |
| Wood Burning, Gas Log, Gas Starter |
Tax History
| Year | Property Taxes |
|---|---|
| 2020 | $7,648 |
Contact Agent
Nearby Similar Homes
Nearby Sold Comparables
Contact Agent
Listing Provided By
Berkshire Hathaway HomeServices Starck Real Estate

