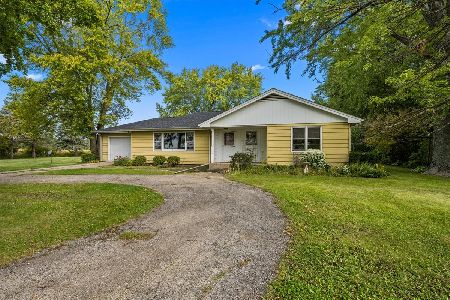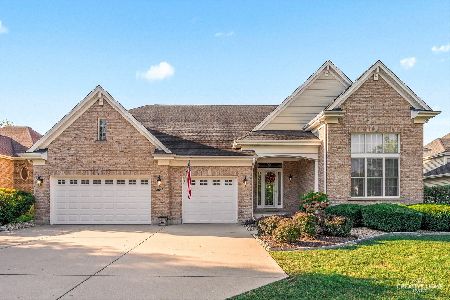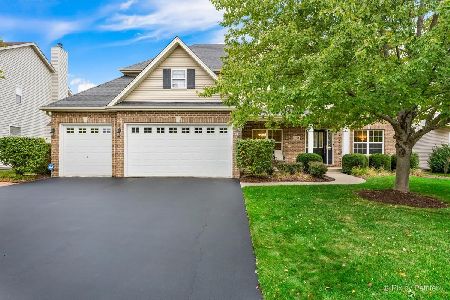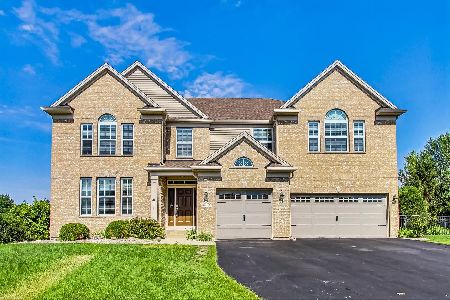1017 Bennett Drive, North Aurora, Illinois 60542
$369,900
|
Sold
|
|
| Status: | Closed |
| Sqft: | 3,391 |
| Cost/Sqft: | $111 |
| Beds: | 4 |
| Baths: | 3 |
| Year Built: | 2006 |
| Property Taxes: | $12,955 |
| Days On Market: | 3008 |
| Lot Size: | 0,33 |
Description
Impressive home located in Beautiful Tanner Trails ~ KANELAND School District #302~ Premium Cul-De-Sac location w/fenced yard + backs to open prairie land! Great curb appeal w/stone front accents + covered front porch that leads into an inviting 2 story foyer with a gorgeous oak staircase ~ Formal 2 story living room w/wall of windows ~ spacious dining room w/tray ceiling + arched entryways ~ Large family room w/warm stone fireplace + opens to a gourmet eat-in kitchen w/island, breakfast bar, double oven, stainless steel appliances, pantry, planning desk + recessed lights ~ Private master suite w/volume ceiling, luxurious bath w/double sinks, Jacuzzi tub, separate shower + walk-in closet ~ 9' ceilings ~ 2nd floor laundry and den ~ Full English basement w/roughed-in plumbing ~ 3 car finished garage ~ Close to Shopping, Dining, Vaughan aquatic center, Golf Course + I-88! A wonderful place to call HOME! RENTAL OPTION AVAILABLE!!!
Property Specifics
| Single Family | |
| — | |
| Traditional | |
| 2006 | |
| English | |
| EASTMAN | |
| No | |
| 0.33 |
| Kane | |
| Tanner Trails | |
| 45 / Quarterly | |
| Other | |
| Lake Michigan | |
| Public Sewer | |
| 09728404 | |
| 1136226009 |
Nearby Schools
| NAME: | DISTRICT: | DISTANCE: | |
|---|---|---|---|
|
Grade School
Blackberry Creek Elementary Scho |
302 | — | |
|
Middle School
Harter Middle School |
302 | Not in DB | |
|
High School
Kaneland Senior High School |
302 | Not in DB | |
Property History
| DATE: | EVENT: | PRICE: | SOURCE: |
|---|---|---|---|
| 18 Jan, 2018 | Sold | $369,900 | MRED MLS |
| 15 Nov, 2017 | Under contract | $374,900 | MRED MLS |
| 22 Aug, 2017 | Listed for sale | $374,900 | MRED MLS |
Room Specifics
Total Bedrooms: 4
Bedrooms Above Ground: 4
Bedrooms Below Ground: 0
Dimensions: —
Floor Type: Carpet
Dimensions: —
Floor Type: Carpet
Dimensions: —
Floor Type: Carpet
Full Bathrooms: 3
Bathroom Amenities: Whirlpool,Separate Shower,Double Sink,Soaking Tub
Bathroom in Basement: 0
Rooms: Eating Area,Office
Basement Description: Unfinished
Other Specifics
| 3 | |
| Concrete Perimeter | |
| Asphalt | |
| Porch, Storms/Screens | |
| Cul-De-Sac,Fenced Yard,Wetlands adjacent,Landscaped | |
| 14374 SQ FT | |
| Full | |
| Full | |
| Vaulted/Cathedral Ceilings, Hardwood Floors, Second Floor Laundry | |
| Range, Microwave, Dishwasher, Refrigerator, Freezer, Washer, Dryer, Disposal, Stainless Steel Appliance(s) | |
| Not in DB | |
| Sidewalks, Street Lights, Street Paved | |
| — | |
| — | |
| Wood Burning, Attached Fireplace Doors/Screen |
Tax History
| Year | Property Taxes |
|---|---|
| 2018 | $12,955 |
Contact Agent
Nearby Similar Homes
Nearby Sold Comparables
Contact Agent
Listing Provided By
RE/MAX All Pro







