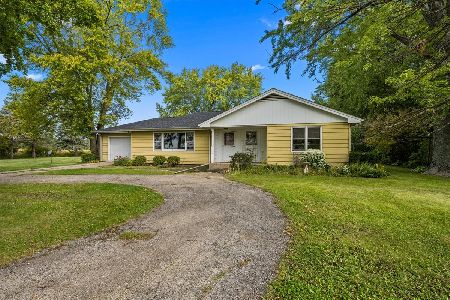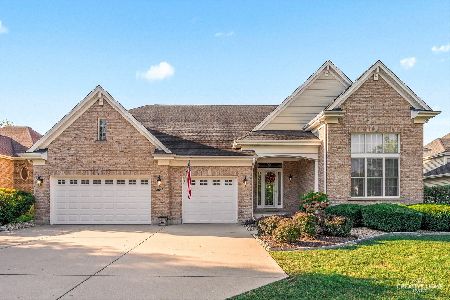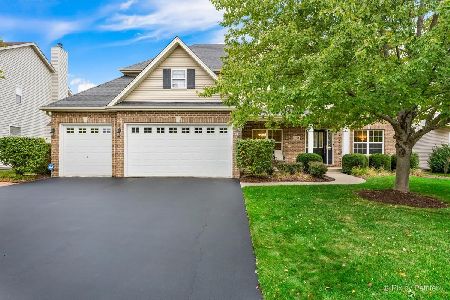1025 Bennett Court, North Aurora, Illinois 60542
$550,000
|
Sold
|
|
| Status: | Closed |
| Sqft: | 3,622 |
| Cost/Sqft: | $148 |
| Beds: | 4 |
| Baths: | 5 |
| Year Built: | 2007 |
| Property Taxes: | $13,761 |
| Days On Market: | 828 |
| Lot Size: | 0,39 |
Description
Move-In Ready Beauty in desirable Tanner Trails w/Kaneland Schools. One of the best lots in the entire subdivision. Cul-de-sac location w/ massive fenced-in yard. Take in the serene views of the nature preserve, w/ pond views, from your maintenance-free, gated 30x15 composite deck. Gleaming Hardwood Floors greet you as you enter and flow through to your upgraded Kitchen, with Granite Counters & Backsplash, 42-inch Cherry Cabinets, Stainless Steel Appliances, Walk-in Pantry & Large Island. Your eat-in Kitchen with soaring 18' ceiling sits alongside your wide-open Family Room with gorgeous floor-to-ceiling Stone Fireplace. Main floor highlights: An inviting LR and Separate DR w/ HW floors, recessed lighting and crown molding; Laundry Rm w/ utility sink & plenty of extra storage cabinets; as well as a 1st floor FULL Bath that sits adjacent to your Office/Den, making overnight guests feel welcome to stay in their own private space. All window treatments stay! Your light & bright English Basement offers an enormous amount of additional entertaining and storage, w/ a huge 33x26 Recreation Rm, 5th Bedroom, tandem Flex/Bonus Room, and 4th FULL bathroom. Additional features of your new home: 2-separate zoned heating/cooling systems; 80-gal water heater; new water softener; RO water purification system; 2nd laundry hookup in bsmt utility rm; home security system. Get ready to simply move in and enjoy as this custom home was entirely painted fresh and all carpets steam-cleaned just prior to listing Aug '23. ~ 2020: new microwave, refrigerator & Composite deck resurfaced ~ 2018: new Bosch dishwasher ~ 2015: new Roof, siding, gutters, & insulated garage doors.
Property Specifics
| Single Family | |
| — | |
| — | |
| 2007 | |
| — | |
| LINCOLN | |
| Yes | |
| 0.39 |
| Kane | |
| Tanner Trails | |
| 45 / Quarterly | |
| — | |
| — | |
| — | |
| 11854334 | |
| 1136226008 |
Nearby Schools
| NAME: | DISTRICT: | DISTANCE: | |
|---|---|---|---|
|
Grade School
Blackberry Creek Elementary Scho |
302 | — | |
|
Middle School
Kaneland Middle School |
302 | Not in DB | |
|
High School
Kaneland High School |
302 | Not in DB | |
Property History
| DATE: | EVENT: | PRICE: | SOURCE: |
|---|---|---|---|
| 22 Nov, 2010 | Sold | $335,000 | MRED MLS |
| 19 Oct, 2010 | Under contract | $359,735 | MRED MLS |
| — | Last price change | $374,877 | MRED MLS |
| 25 May, 2010 | Listed for sale | $399,000 | MRED MLS |
| 31 Jan, 2013 | Sold | $351,000 | MRED MLS |
| 3 Dec, 2012 | Under contract | $369,377 | MRED MLS |
| 26 Nov, 2012 | Listed for sale | $369,377 | MRED MLS |
| 30 Jul, 2020 | Sold | $412,000 | MRED MLS |
| 10 May, 2020 | Under contract | $429,900 | MRED MLS |
| — | Last price change | $439,000 | MRED MLS |
| 8 Nov, 2019 | Listed for sale | $449,000 | MRED MLS |
| 2 Oct, 2023 | Sold | $550,000 | MRED MLS |
| 11 Aug, 2023 | Under contract | $535,000 | MRED MLS |
| 8 Aug, 2023 | Listed for sale | $535,000 | MRED MLS |
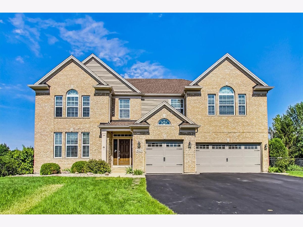
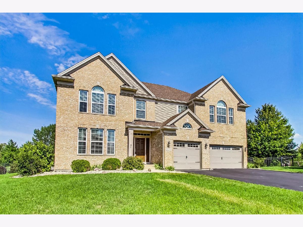
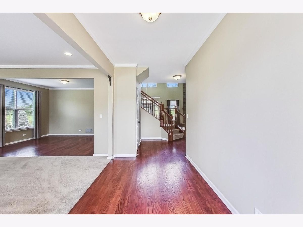
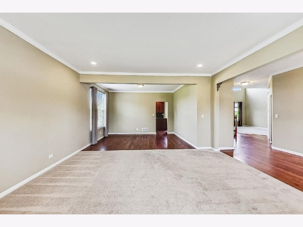
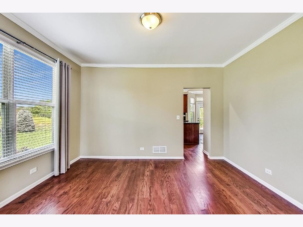
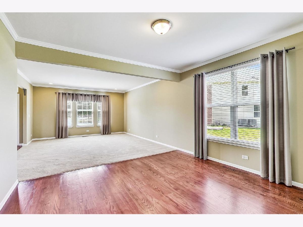
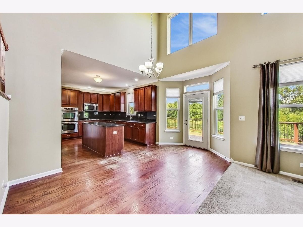
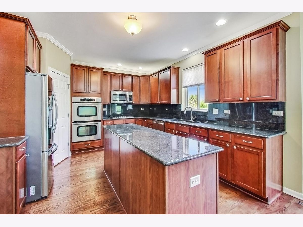

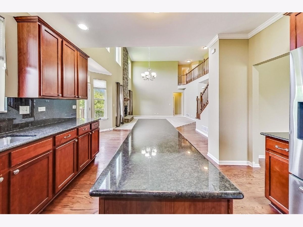
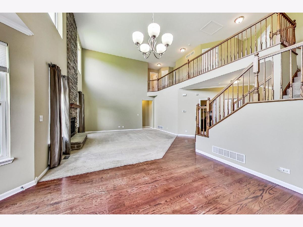
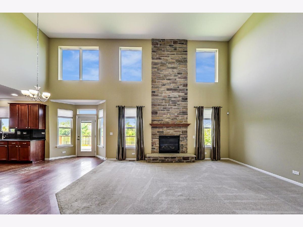
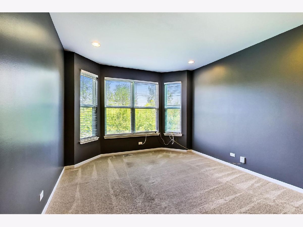


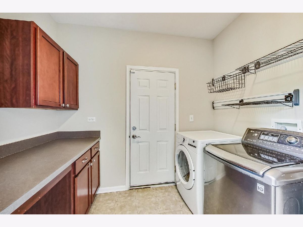

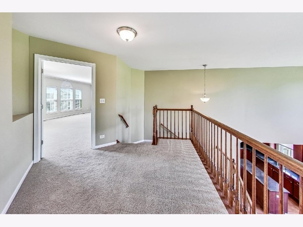
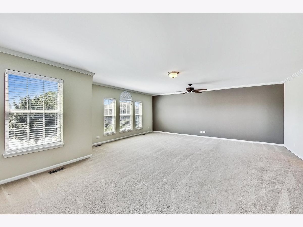
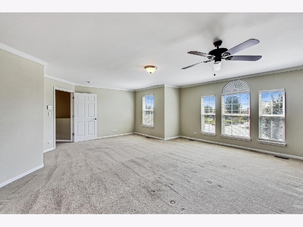
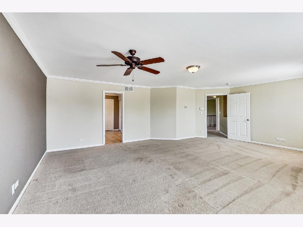
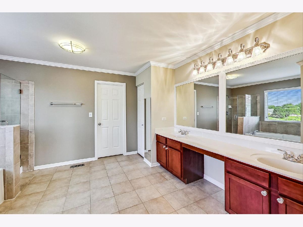
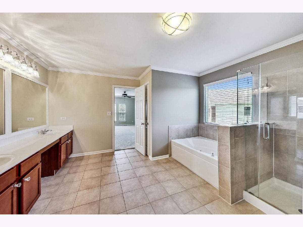
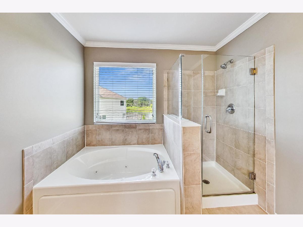
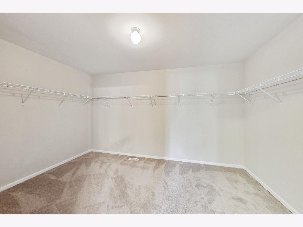

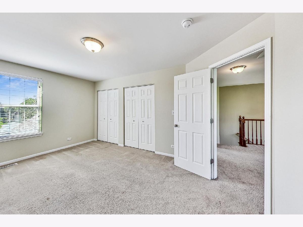
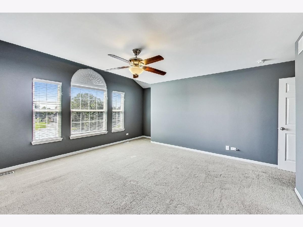



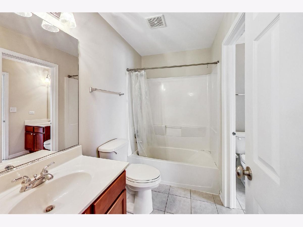
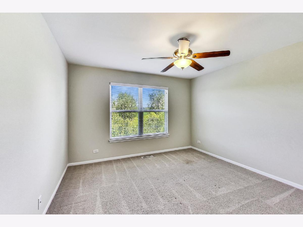
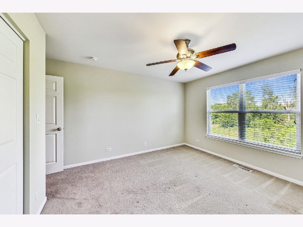
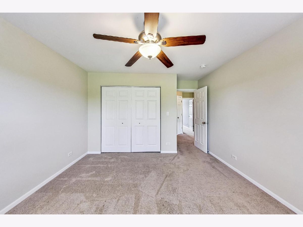
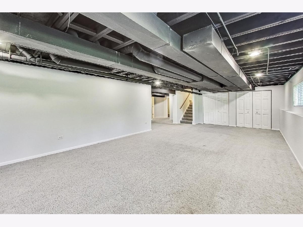
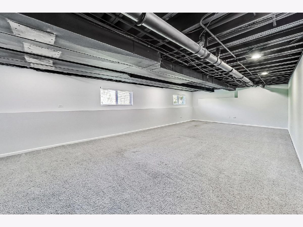
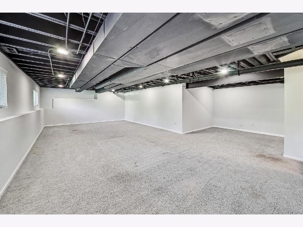
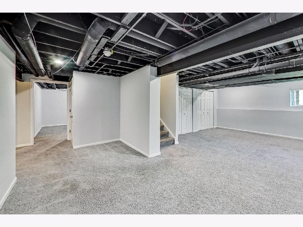
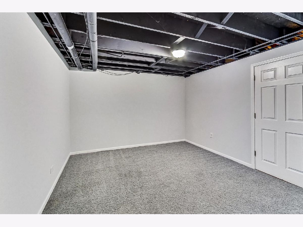
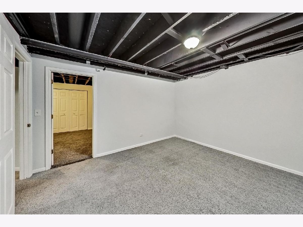
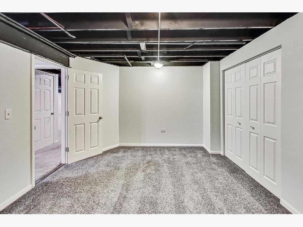


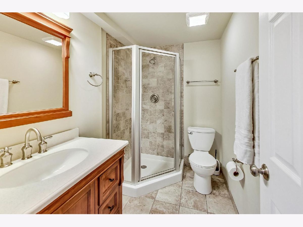
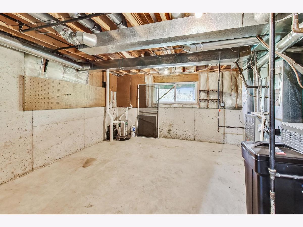
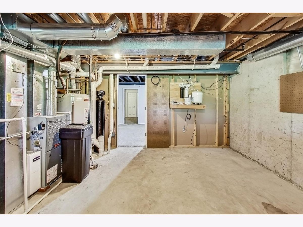
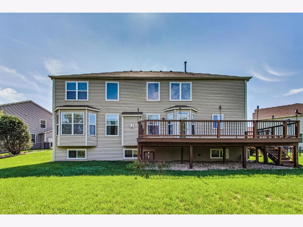
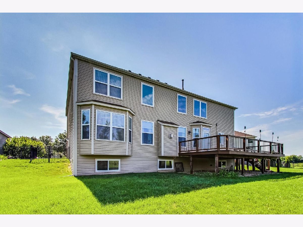
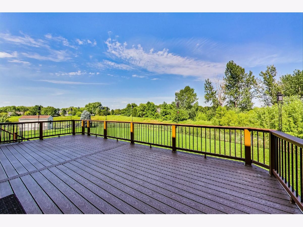
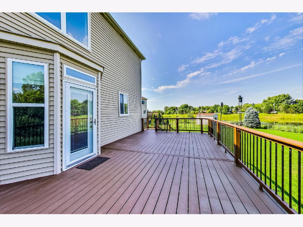
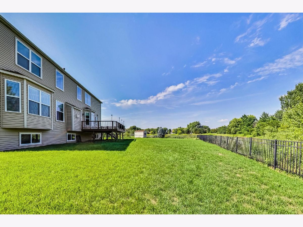
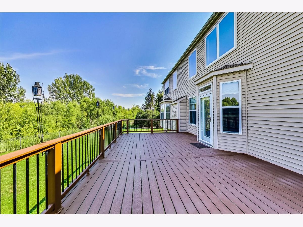
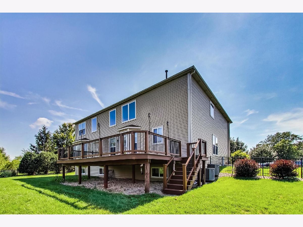

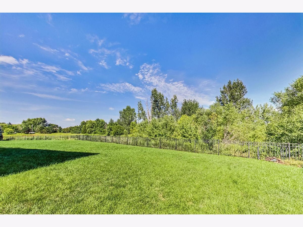

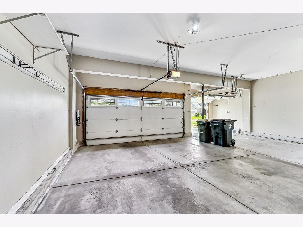
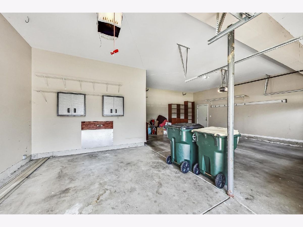
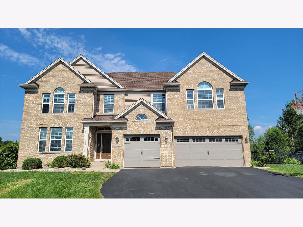

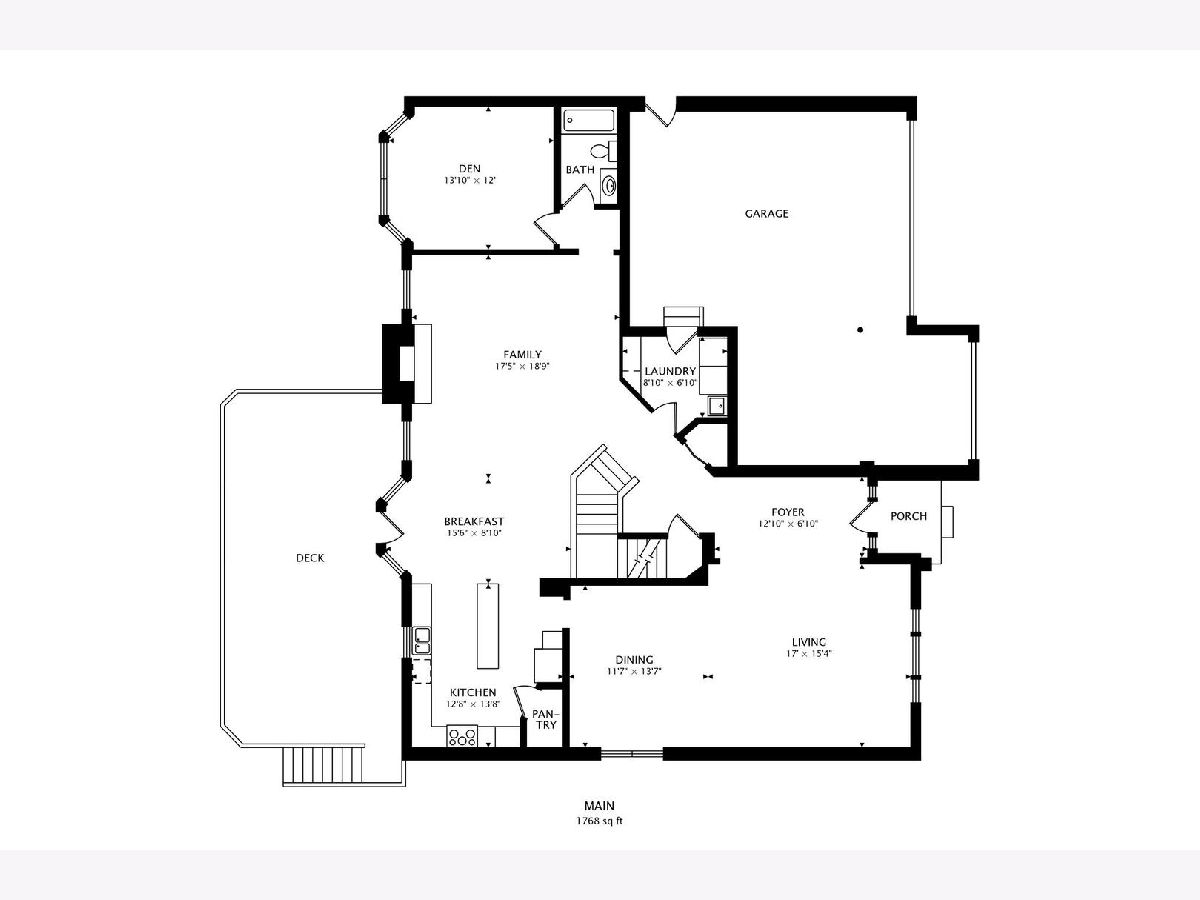
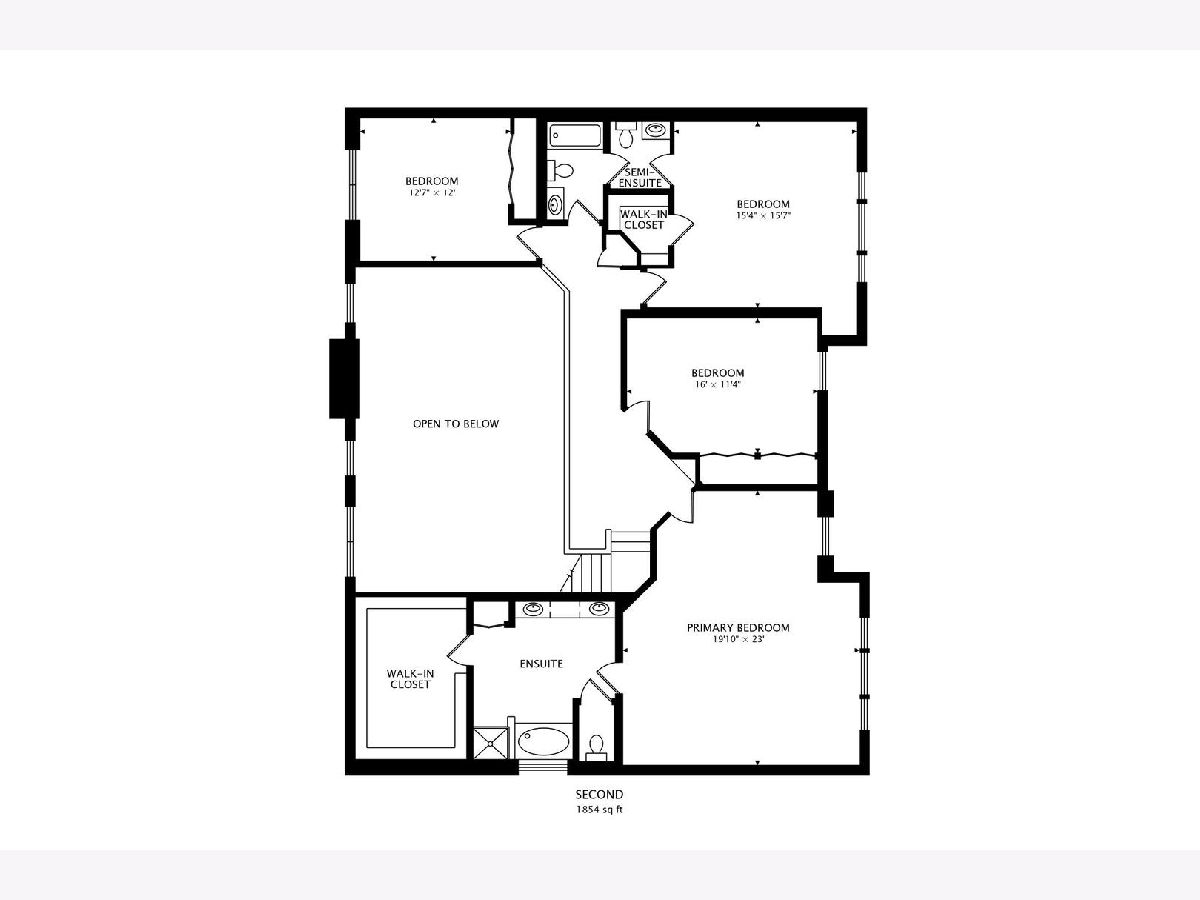
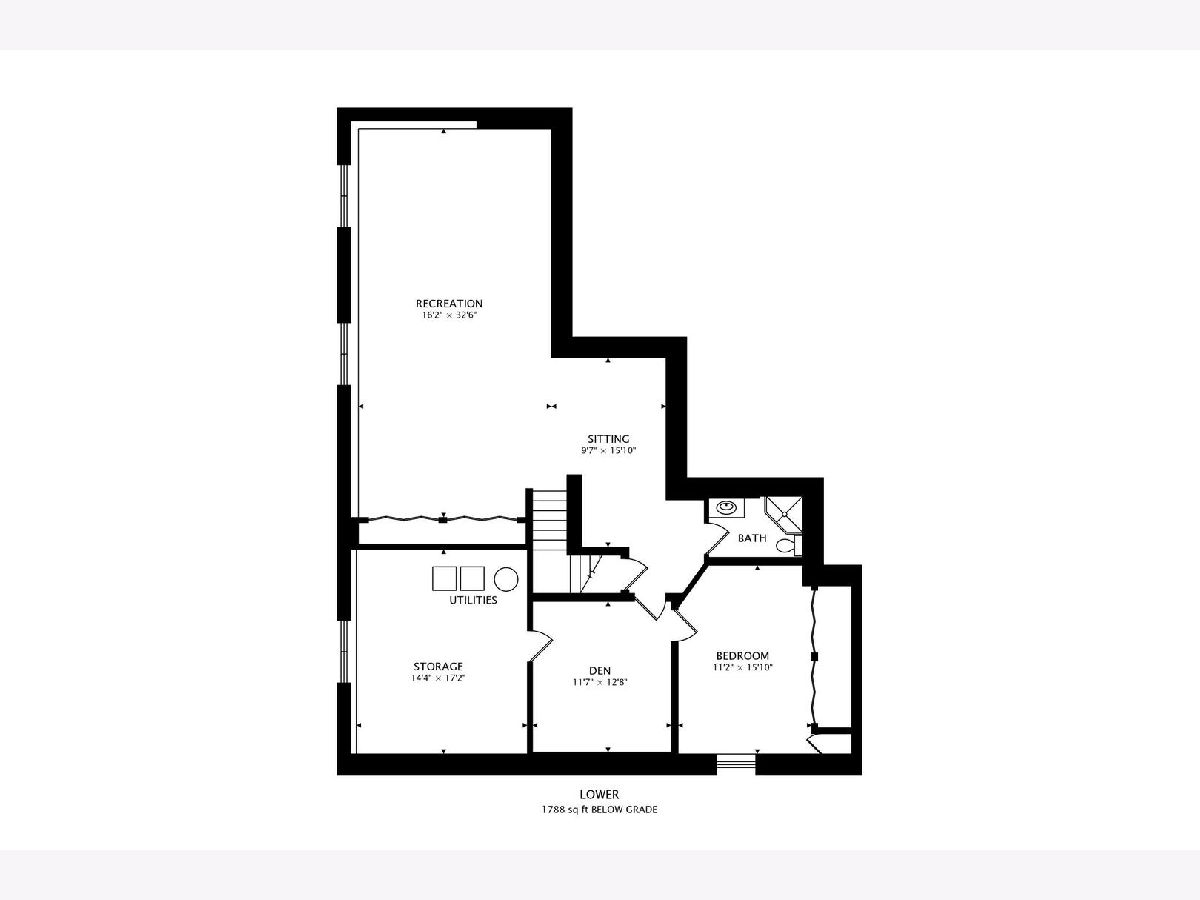
Room Specifics
Total Bedrooms: 5
Bedrooms Above Ground: 4
Bedrooms Below Ground: 1
Dimensions: —
Floor Type: —
Dimensions: —
Floor Type: —
Dimensions: —
Floor Type: —
Dimensions: —
Floor Type: —
Full Bathrooms: 5
Bathroom Amenities: Whirlpool,Separate Shower,Double Sink,Soaking Tub
Bathroom in Basement: 1
Rooms: —
Basement Description: Finished,Egress Window,9 ft + pour,Rec/Family Area,Sleeping Area,Storage Space
Other Specifics
| 3 | |
| — | |
| Asphalt | |
| — | |
| — | |
| 16864 | |
| Unfinished | |
| — | |
| — | |
| — | |
| Not in DB | |
| — | |
| — | |
| — | |
| — |
Tax History
| Year | Property Taxes |
|---|---|
| 2010 | $10,215 |
| 2013 | $10,579 |
| 2020 | $12,119 |
| 2023 | $13,761 |
Contact Agent
Nearby Similar Homes
Nearby Sold Comparables
Contact Agent
Listing Provided By
Charles Rutenberg Realty of IL

