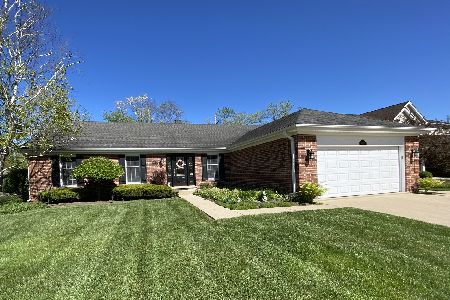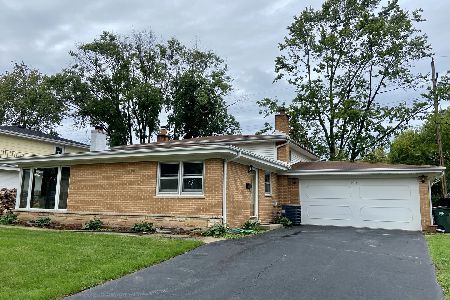1017 Carlyle Lane, Arlington Heights, Illinois 60004
$650,000
|
Sold
|
|
| Status: | Closed |
| Sqft: | 2,940 |
| Cost/Sqft: | $230 |
| Beds: | 4 |
| Baths: | 3 |
| Year Built: | 1985 |
| Property Taxes: | $13,160 |
| Days On Market: | 3502 |
| Lot Size: | 0,23 |
Description
Simply Stunning! Rare opportunity to own this expanded colonial situated in this highly sought after cul-de-sac location! Attention given to every detail! Adorned with custom finishes throughout, this home has been meticulously maintained to perfection! Features to include: gourmet kitchen with breakfast bar, separate eating area and desk area. Gracious formal entryway with elegant open staircase, mudroom with locker system and charming family room with fireplace opens to private backyard with brick paver patio. True master suite with ensuite bath, dressing area and walk-in closet. Full finished basement with additional bedroom, recreation room, bonus game area with wet bar and plenty of storage. Professionally manicured grounds and sprinkler system complete this storybook home: close to schools, parks, shopping and transportation. Move in and enjoy!
Property Specifics
| Single Family | |
| — | |
| Colonial | |
| 1985 | |
| Full | |
| — | |
| No | |
| 0.23 |
| Cook | |
| Carriage Walk | |
| 0 / Not Applicable | |
| None | |
| Public | |
| Public Sewer | |
| 09261245 | |
| 03292130410000 |
Nearby Schools
| NAME: | DISTRICT: | DISTANCE: | |
|---|---|---|---|
|
Grade School
Olive-mary Stitt School |
25 | — | |
|
Middle School
South Middle School |
25 | Not in DB | |
|
High School
Prospect High School |
214 | Not in DB | |
Property History
| DATE: | EVENT: | PRICE: | SOURCE: |
|---|---|---|---|
| 18 Aug, 2016 | Sold | $650,000 | MRED MLS |
| 19 Jun, 2016 | Under contract | $674,900 | MRED MLS |
| 17 Jun, 2016 | Listed for sale | $674,900 | MRED MLS |
Room Specifics
Total Bedrooms: 5
Bedrooms Above Ground: 4
Bedrooms Below Ground: 1
Dimensions: —
Floor Type: Carpet
Dimensions: —
Floor Type: Carpet
Dimensions: —
Floor Type: Carpet
Dimensions: —
Floor Type: —
Full Bathrooms: 3
Bathroom Amenities: Whirlpool,Separate Shower,Double Sink
Bathroom in Basement: 0
Rooms: Breakfast Room,Foyer,Bedroom 5,Bonus Room,Recreation Room,Storage
Basement Description: Finished
Other Specifics
| 2.5 | |
| Concrete Perimeter | |
| Concrete | |
| Porch, Brick Paver Patio, Storms/Screens | |
| Cul-De-Sac,Landscaped | |
| 76.1 X 131.6 X 76 X 123.7 | |
| Unfinished | |
| Full | |
| Bar-Wet, Hardwood Floors, First Floor Laundry | |
| Range, Microwave, Dishwasher, Refrigerator, Bar Fridge, Disposal | |
| Not in DB | |
| Sidewalks, Street Paved | |
| — | |
| — | |
| Gas Log, Gas Starter |
Tax History
| Year | Property Taxes |
|---|---|
| 2016 | $13,160 |
Contact Agent
Nearby Similar Homes
Nearby Sold Comparables
Contact Agent
Listing Provided By
Coldwell Banker Residential Brokerage







