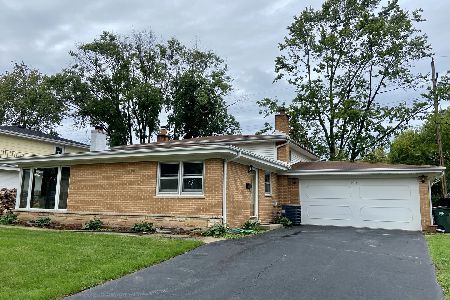1023 Carlyle Lane, Arlington Heights, Illinois 60004
$555,000
|
Sold
|
|
| Status: | Closed |
| Sqft: | 2,100 |
| Cost/Sqft: | $250 |
| Beds: | 3 |
| Baths: | 2 |
| Year Built: | 1985 |
| Property Taxes: | $6,995 |
| Days On Market: | 1704 |
| Lot Size: | 0,22 |
Description
A large entrance foyer welcomes you to this three bedroom, two bath ranch home with formal living room, family room, fully applianced eat-in kitchen and main floor laundry/mud room. Also on the main floor is a flex room which can serve as a formal dining room, office or fourth bedroom. Sliding glass doors from the family room and breakfast room open to the large west facing deck with evening shade overlooking the back yard. A finished basement adds more space for working, learning and playing at home, plus ample storage space. Central vacuum system. Brick front. Cement siding and tear-off roof 2005. Furnace 2014. A/C 2004. Black stainless steel kitchen appliances 2019. Great location near schools, parks and just a short drive to bustling downtown Arlington Heights with shops, restaurants offering outdoor dining at Arlington Al Fresco, and METRA commuter service to downtown Chicago. Highest and best offers are due by 5:00 pm on Saturday, July 12, 2021.
Property Specifics
| Single Family | |
| — | |
| — | |
| 1985 | |
| Partial | |
| — | |
| No | |
| 0.22 |
| Cook | |
| Carriage Walk | |
| — / Not Applicable | |
| None | |
| Lake Michigan | |
| Public Sewer | |
| 11107173 | |
| 03292130420000 |
Nearby Schools
| NAME: | DISTRICT: | DISTANCE: | |
|---|---|---|---|
|
Grade School
Olive-mary Stitt School |
25 | — | |
|
Middle School
Thomas Middle School |
25 | Not in DB | |
|
High School
Prospect High School |
214 | Not in DB | |
Property History
| DATE: | EVENT: | PRICE: | SOURCE: |
|---|---|---|---|
| 16 Aug, 2021 | Sold | $555,000 | MRED MLS |
| 12 Jun, 2021 | Under contract | $525,000 | MRED MLS |
| 18 May, 2021 | Listed for sale | $525,000 | MRED MLS |
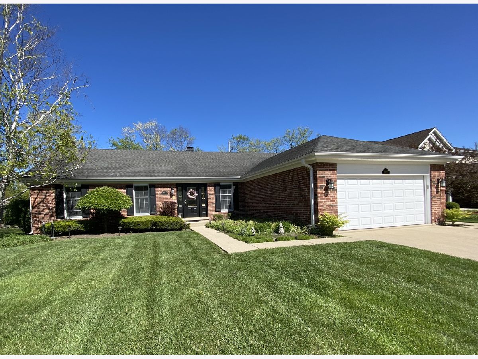
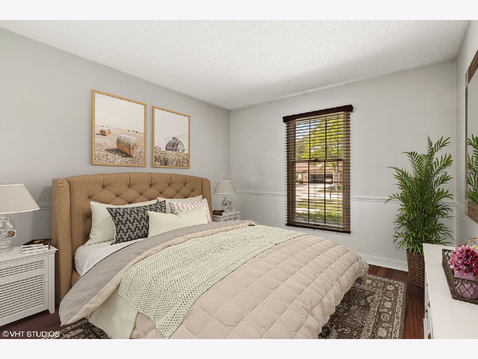
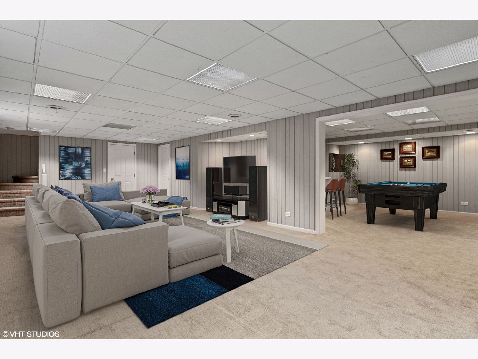
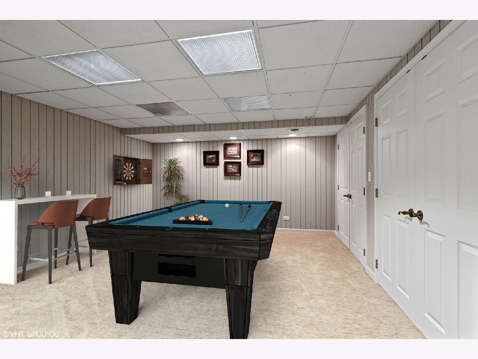
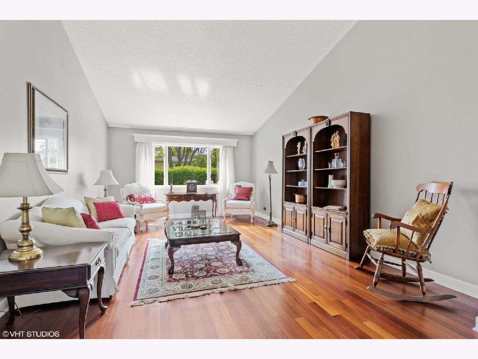
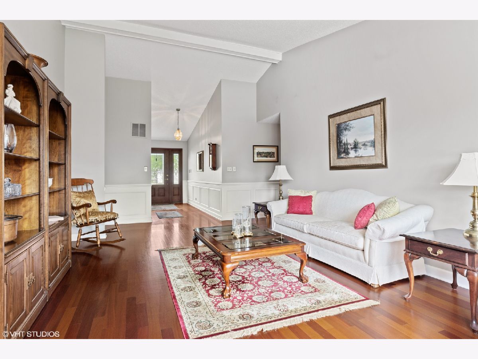
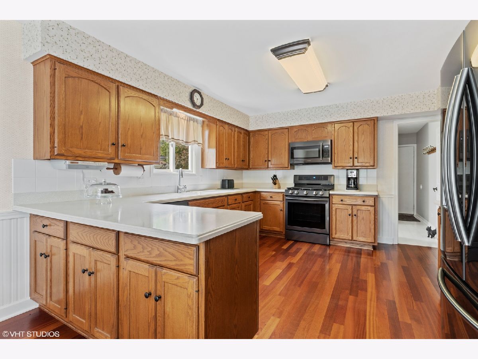
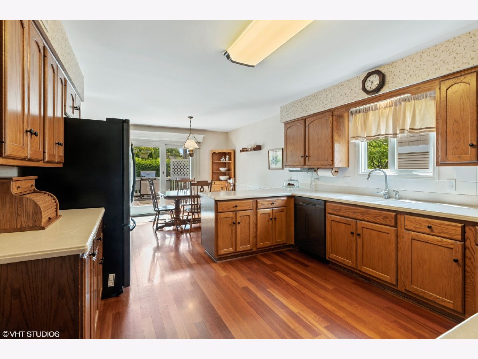

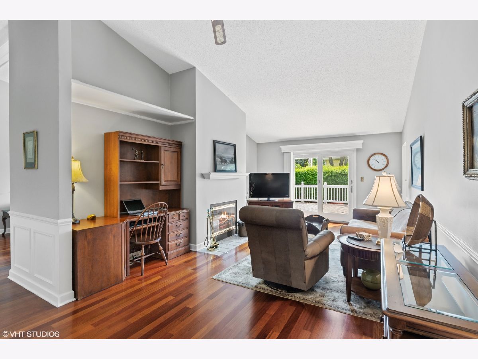
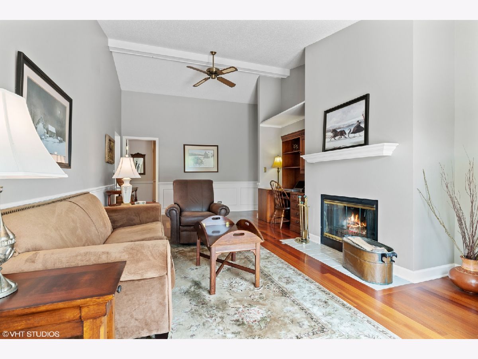
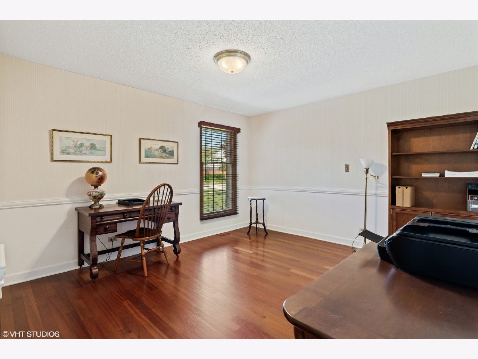
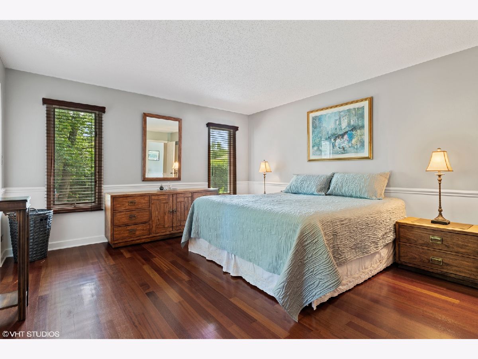
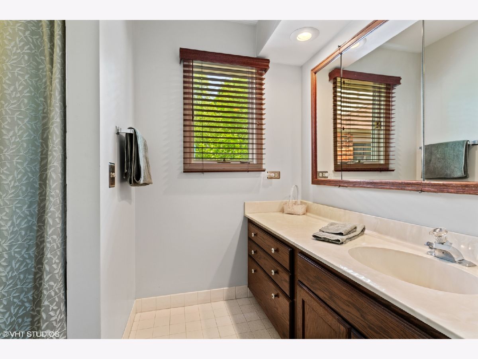
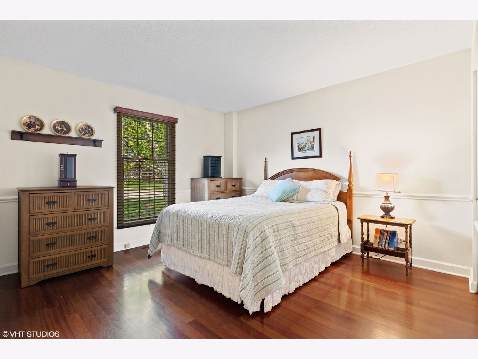
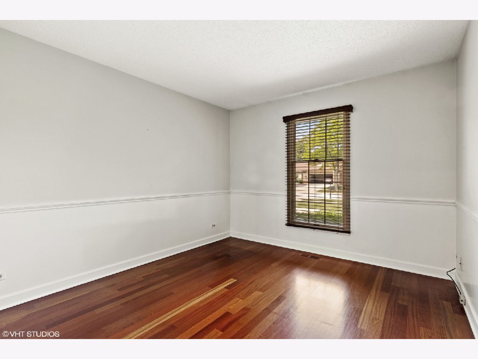
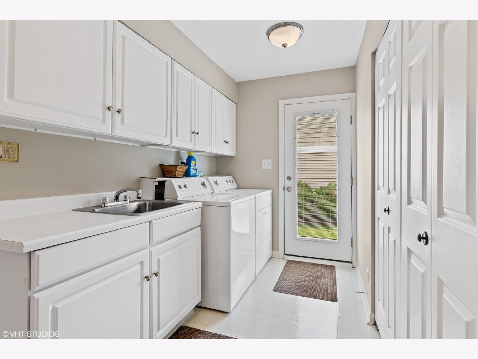
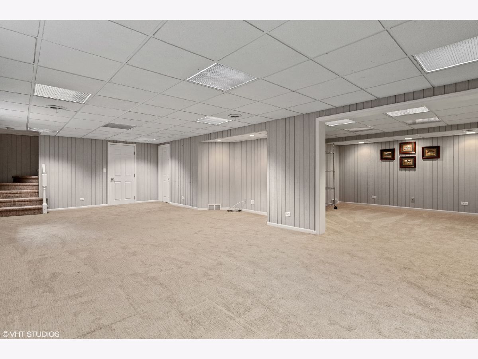
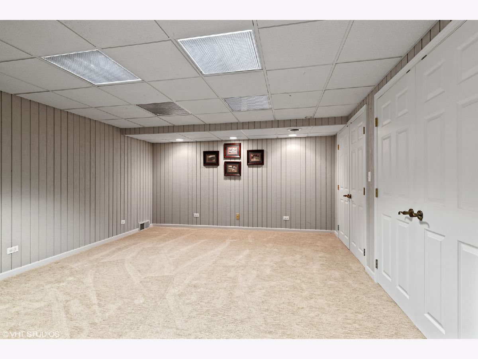
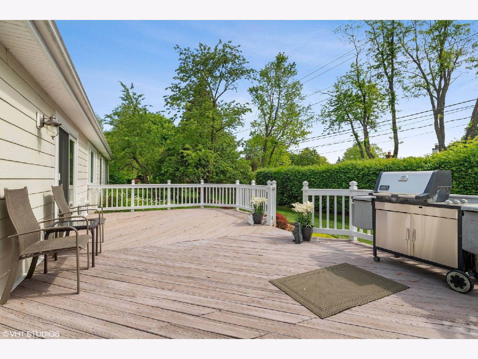
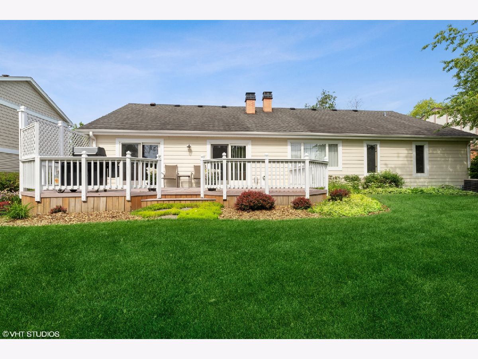
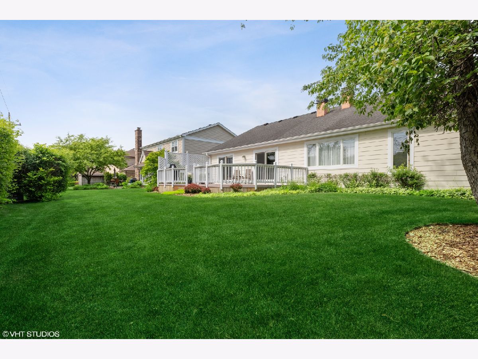
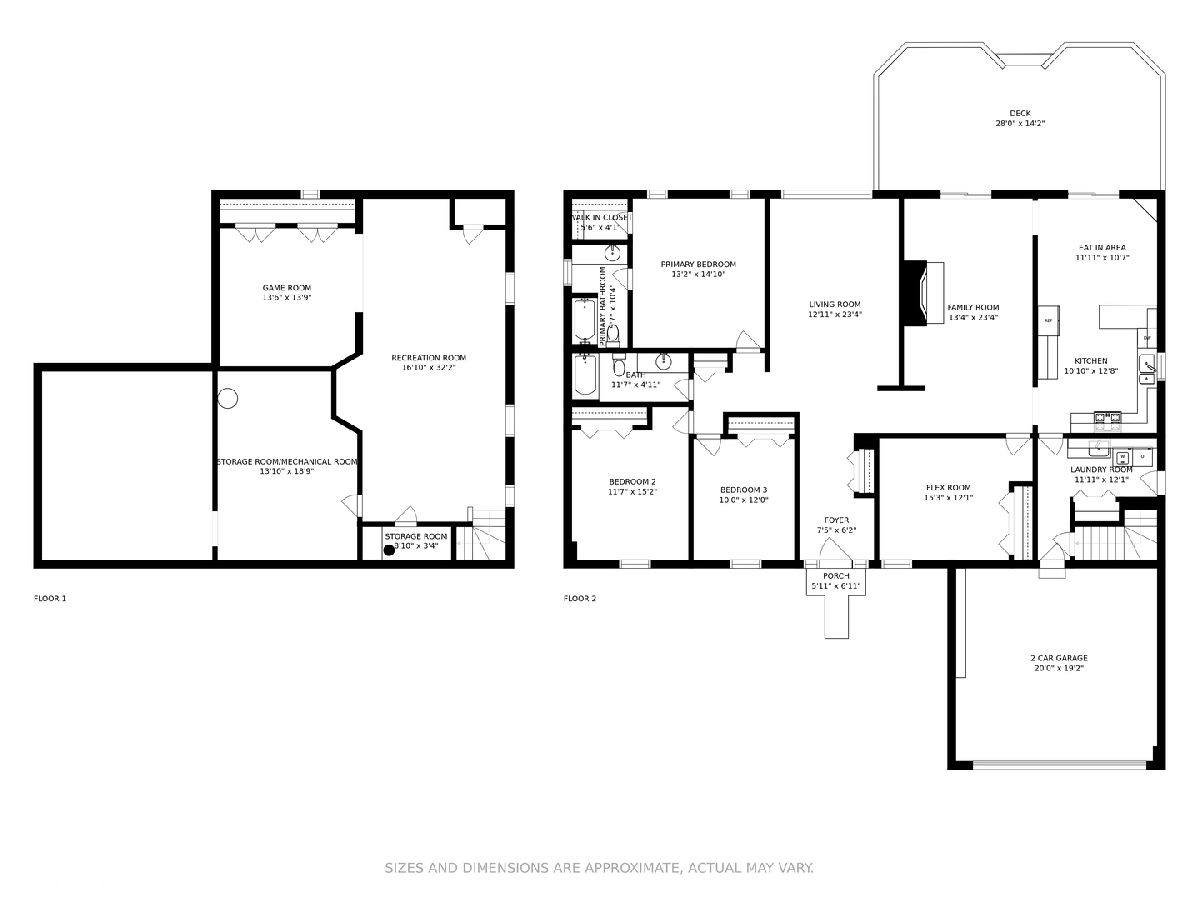
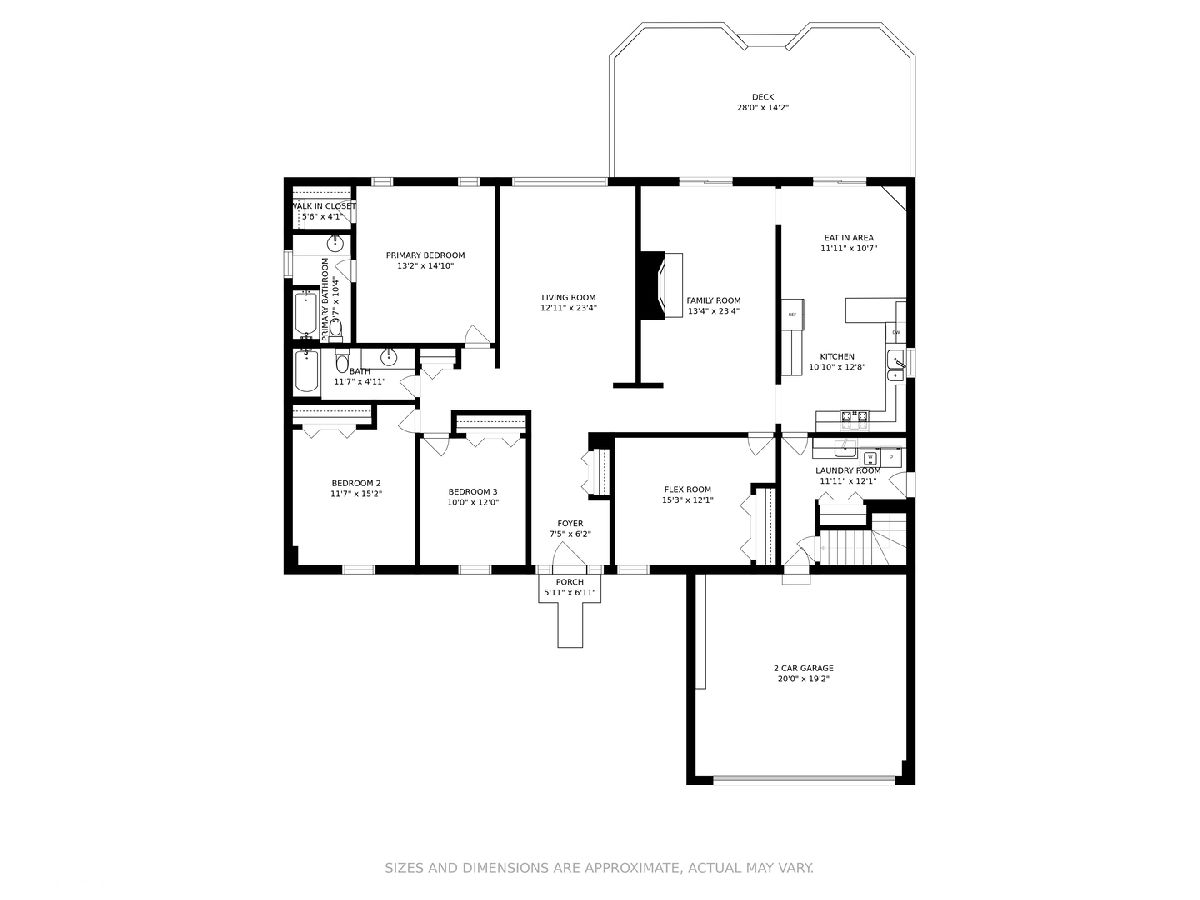
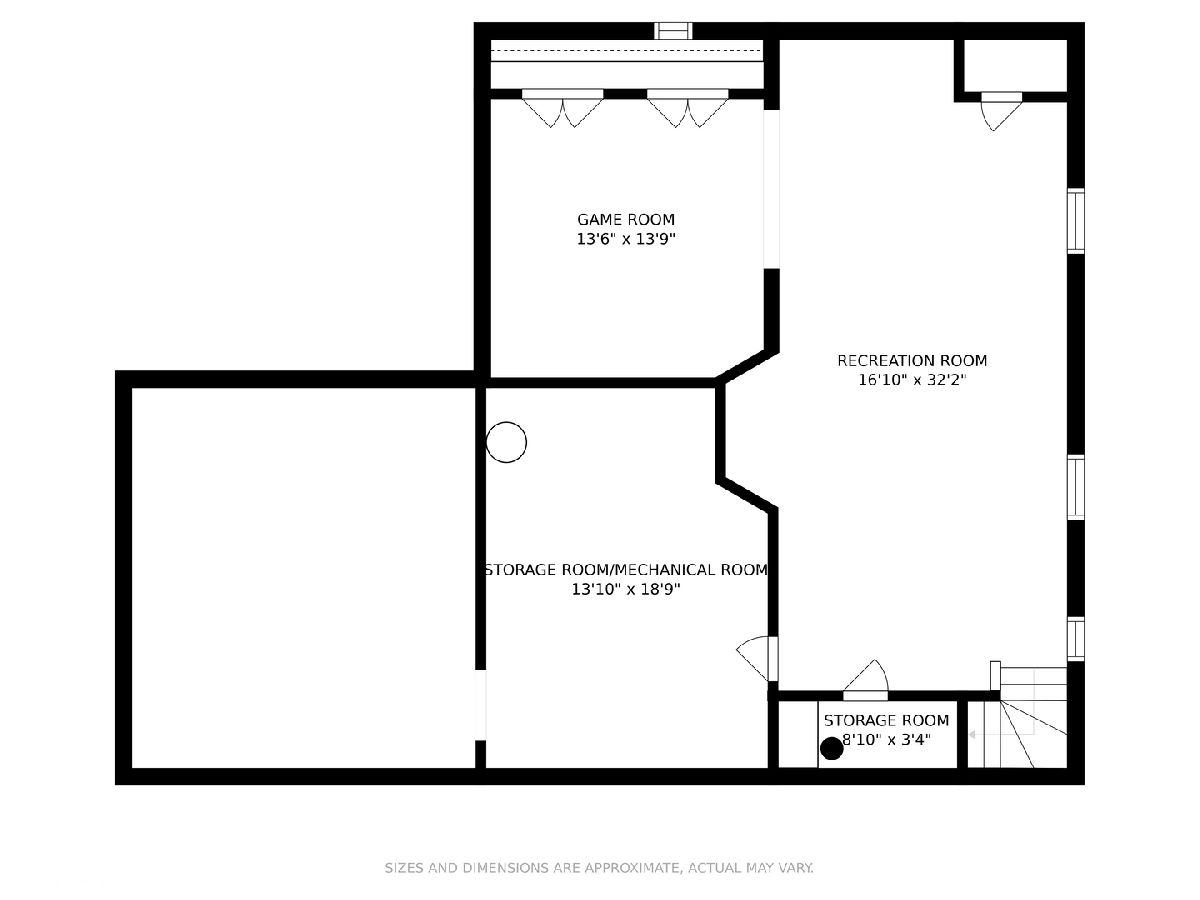
Room Specifics
Total Bedrooms: 3
Bedrooms Above Ground: 3
Bedrooms Below Ground: 0
Dimensions: —
Floor Type: Hardwood
Dimensions: —
Floor Type: Hardwood
Full Bathrooms: 2
Bathroom Amenities: —
Bathroom in Basement: 0
Rooms: Eating Area,Bonus Room,Recreation Room,Game Room,Foyer,Storage
Basement Description: Partially Finished,Crawl
Other Specifics
| 2 | |
| — | |
| — | |
| Deck | |
| — | |
| 30X49X125X76X128 | |
| — | |
| Full | |
| Vaulted/Cathedral Ceilings, Hardwood Floors, First Floor Bedroom, First Floor Laundry, First Floor Full Bath | |
| Range, Microwave, Dishwasher, Refrigerator | |
| Not in DB | |
| — | |
| — | |
| — | |
| — |
Tax History
| Year | Property Taxes |
|---|---|
| 2021 | $6,995 |
Contact Agent
Nearby Similar Homes
Nearby Sold Comparables
Contact Agent
Listing Provided By
Baird & Warner




