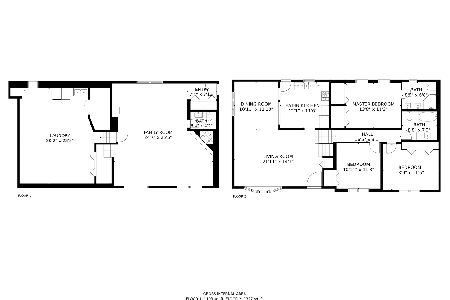1017 Dee Road, Park Ridge, Illinois 60068
$560,000
|
Sold
|
|
| Status: | Closed |
| Sqft: | 2,826 |
| Cost/Sqft: | $205 |
| Beds: | 4 |
| Baths: | 4 |
| Year Built: | 1971 |
| Property Taxes: | $13,979 |
| Days On Market: | 1348 |
| Lot Size: | 0,00 |
Description
PARK RIDGE SCHOOLS DISTRICT 64! Whole house completely painted & newly refinished hardwood floors. Custom built home oversized 70X131 lot. Double door entry leads to dramatic foyer with open oak staircase to 2nd level. Large eat-in kitchen with island & panoramic views of landscaped yard. First floor great room with stone wall fireplace & built-in wet bar that leads out to the patio for entertaining on those summer nights! First floor laundry/mud room with side entry. Four LARGE size bedrooms on second level. Huge primary suite with full bath & 9X9 walk-in closet. Unique 4th bedroom has private walk-in closet & vanity sink. Common 2nd floor additional bath with private commode & shower room. Full finished lower level with 2nd kitchen, 2nd family room, 5th bedroom, game room, office & full bath or extended living for family. Tons of storage! OVERSIZED EXTRA DEEP HEATED ATTACHED 2 1/2 CAR GARAGE WITH HOT/COLD WATER FAUCET & DRAIN. Driveway parking that will fit 4 more cars. Great Location this home is close to everything schools, Nature Center/parks, commuter train, bus service, expressway, walking trail, Golf Range, pool & so much more! Must see, so much to offer. Bring your Buyer today or send them 5/15 12:00-2:00 PM
Property Specifics
| Single Family | |
| — | |
| — | |
| 1971 | |
| — | |
| — | |
| No | |
| — |
| Cook | |
| — | |
| — / Not Applicable | |
| — | |
| — | |
| — | |
| 11403387 | |
| 09224080230000 |
Nearby Schools
| NAME: | DISTRICT: | DISTANCE: | |
|---|---|---|---|
|
Grade School
Franklin Elementary School |
64 | — | |
|
Middle School
Emerson Middle School |
64 | Not in DB | |
|
High School
Maine South High School |
207 | Not in DB | |
Property History
| DATE: | EVENT: | PRICE: | SOURCE: |
|---|---|---|---|
| 29 Jun, 2022 | Sold | $560,000 | MRED MLS |
| 22 May, 2022 | Under contract | $579,900 | MRED MLS |
| 13 May, 2022 | Listed for sale | $579,900 | MRED MLS |
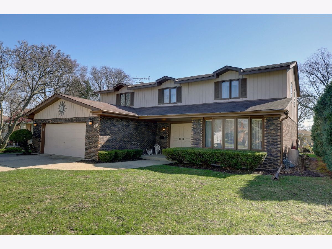
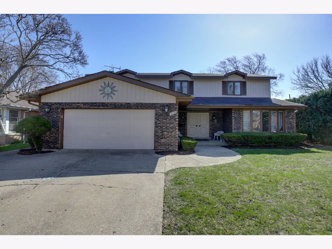
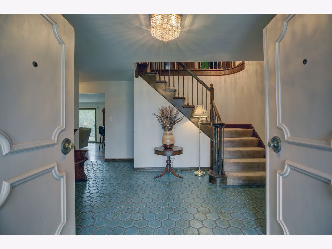
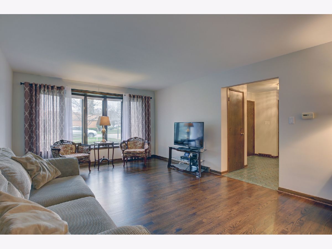
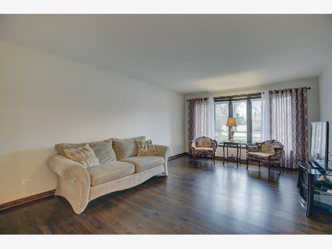
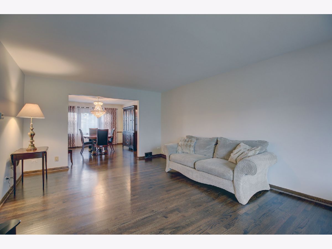
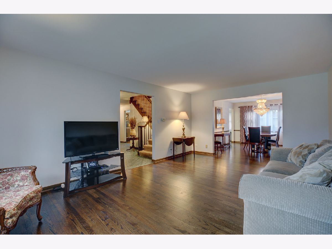
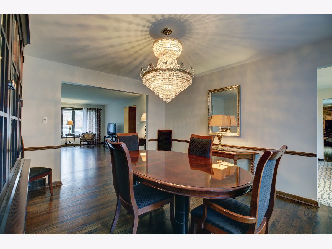
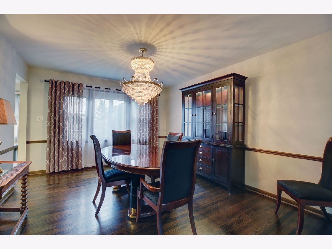
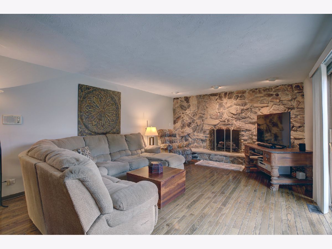
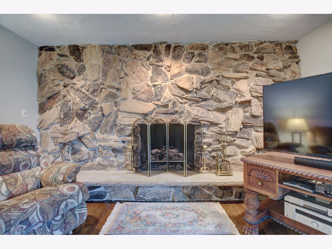
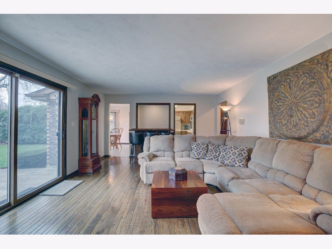
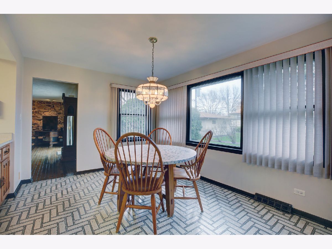
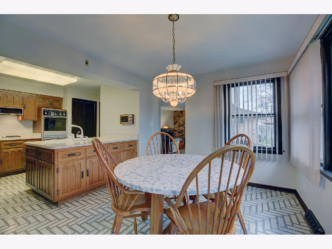
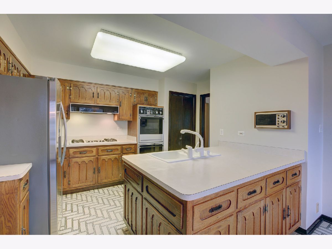
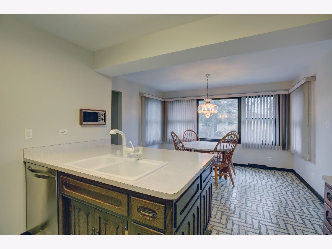
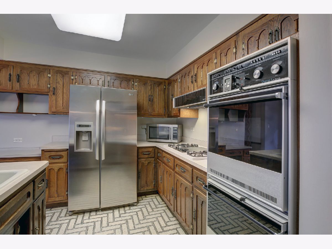
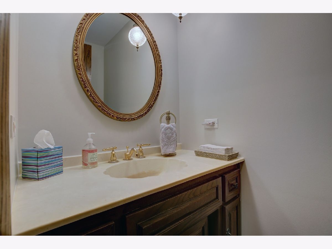
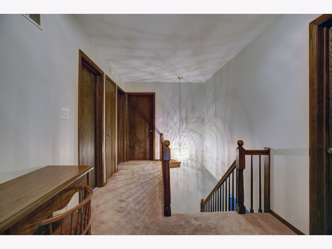
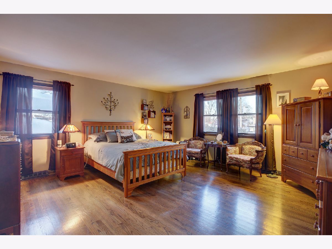
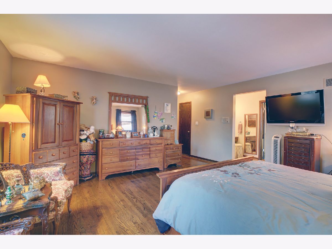
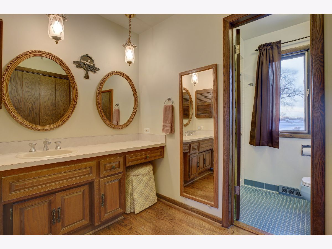
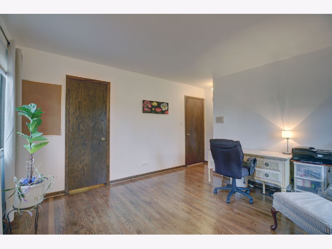
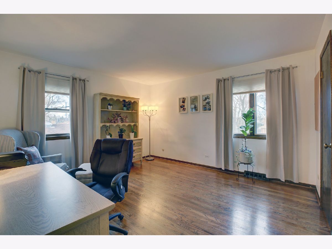
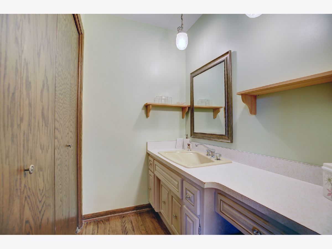
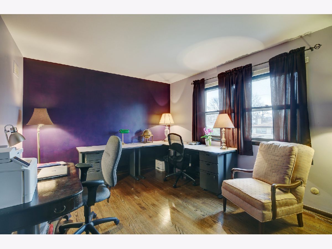
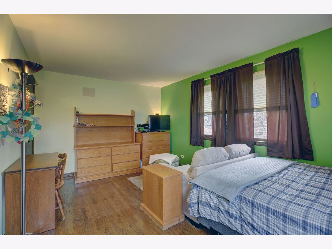
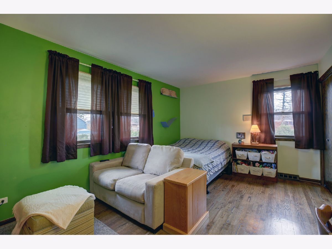
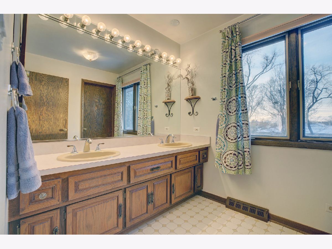
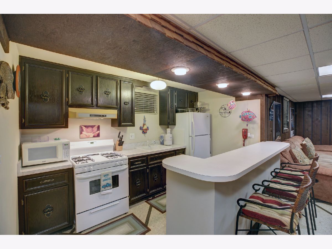
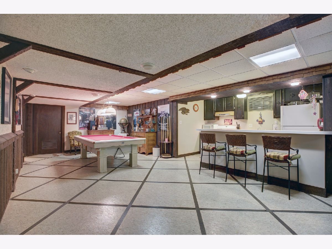
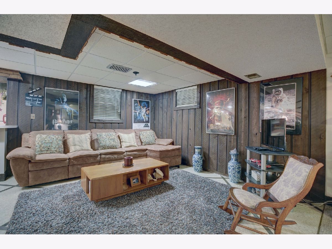
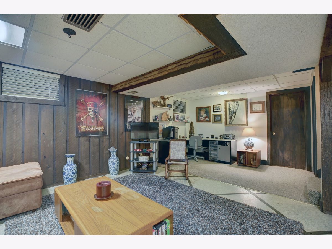
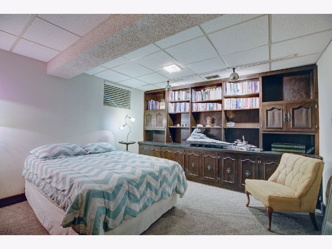
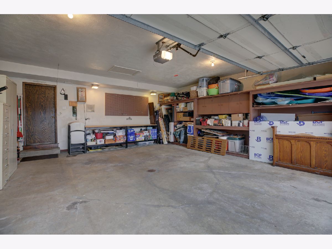
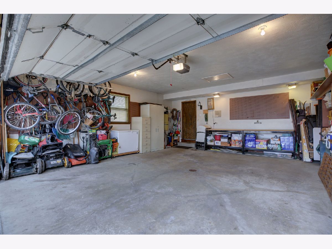
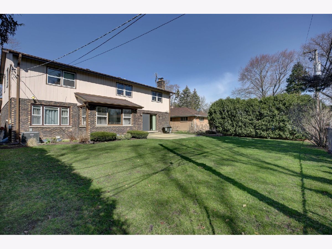
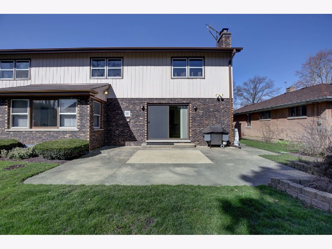
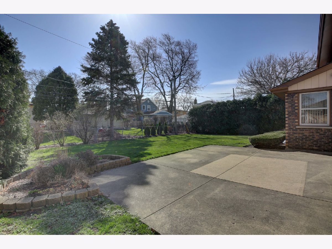
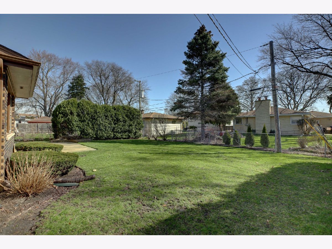
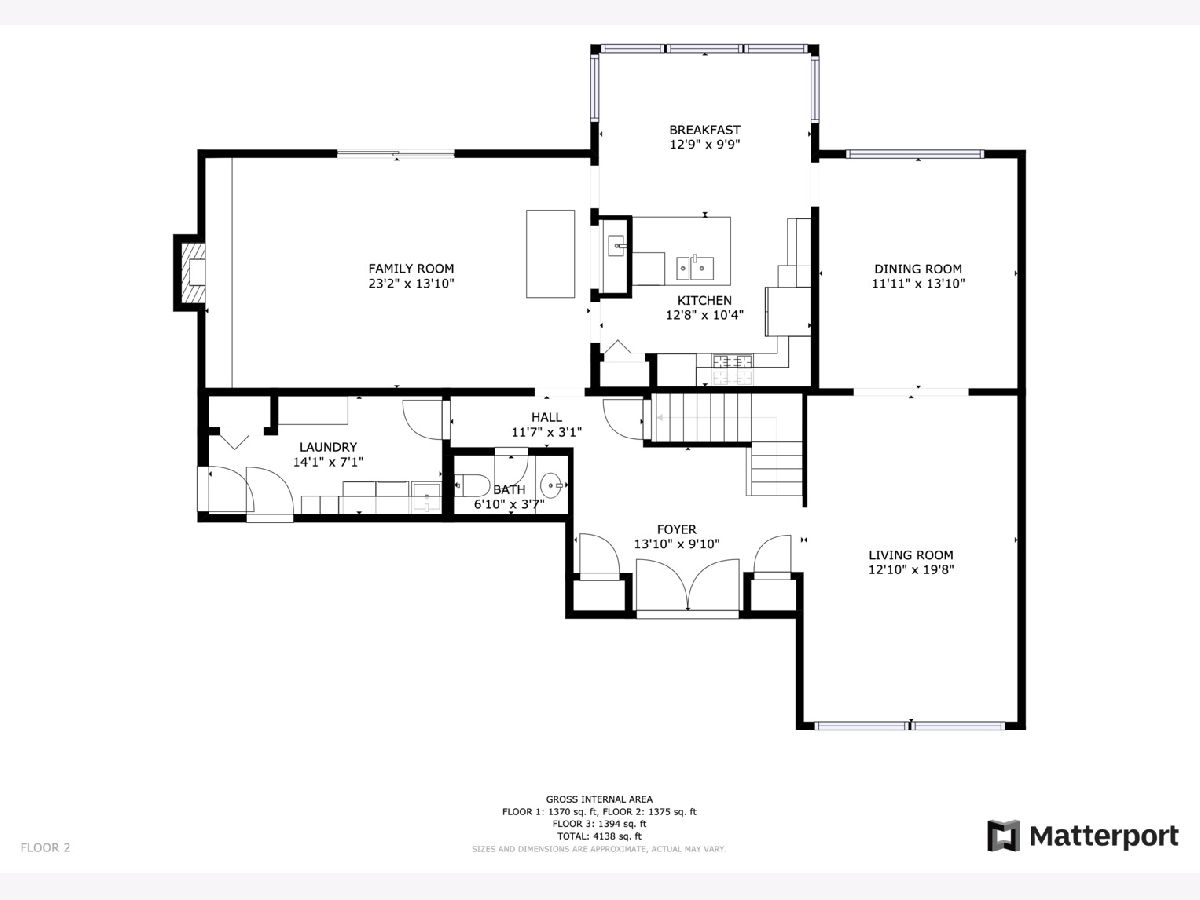
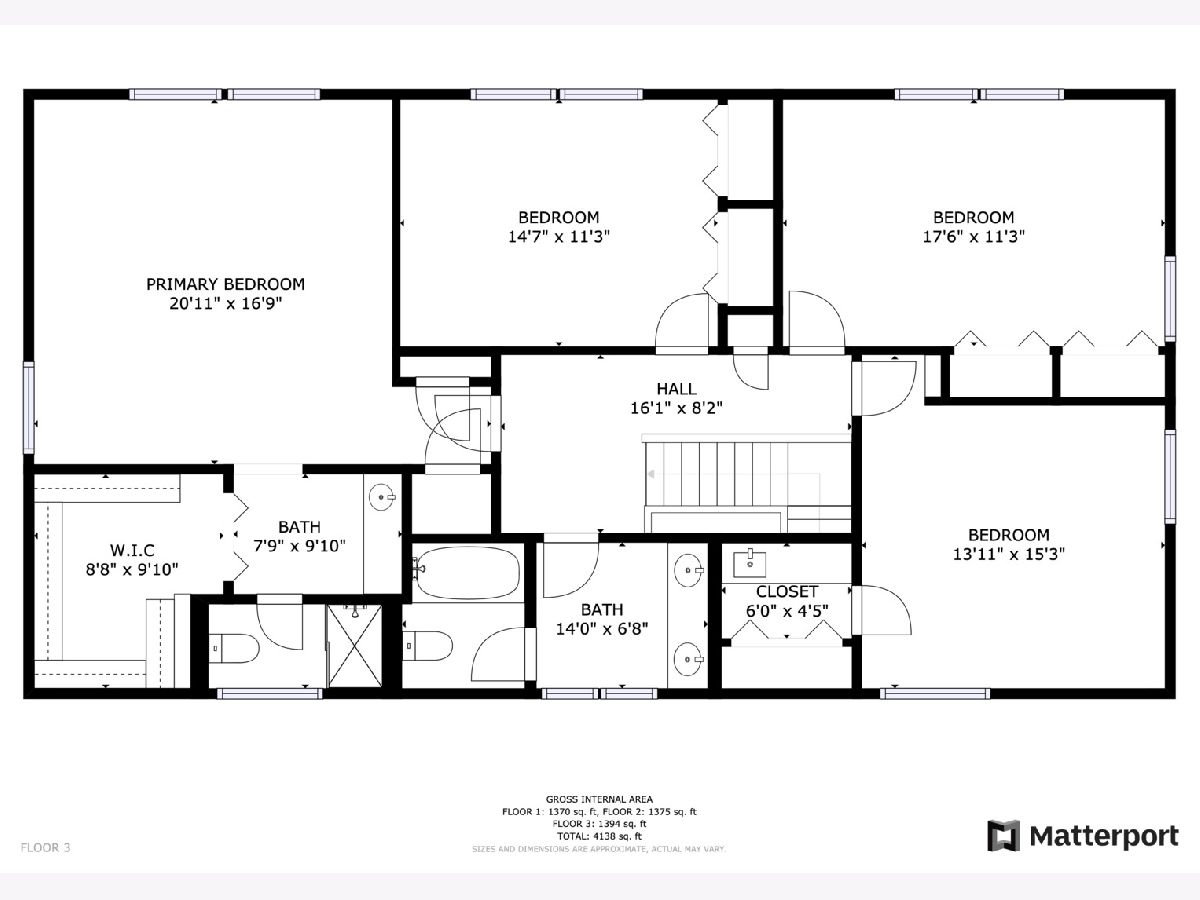
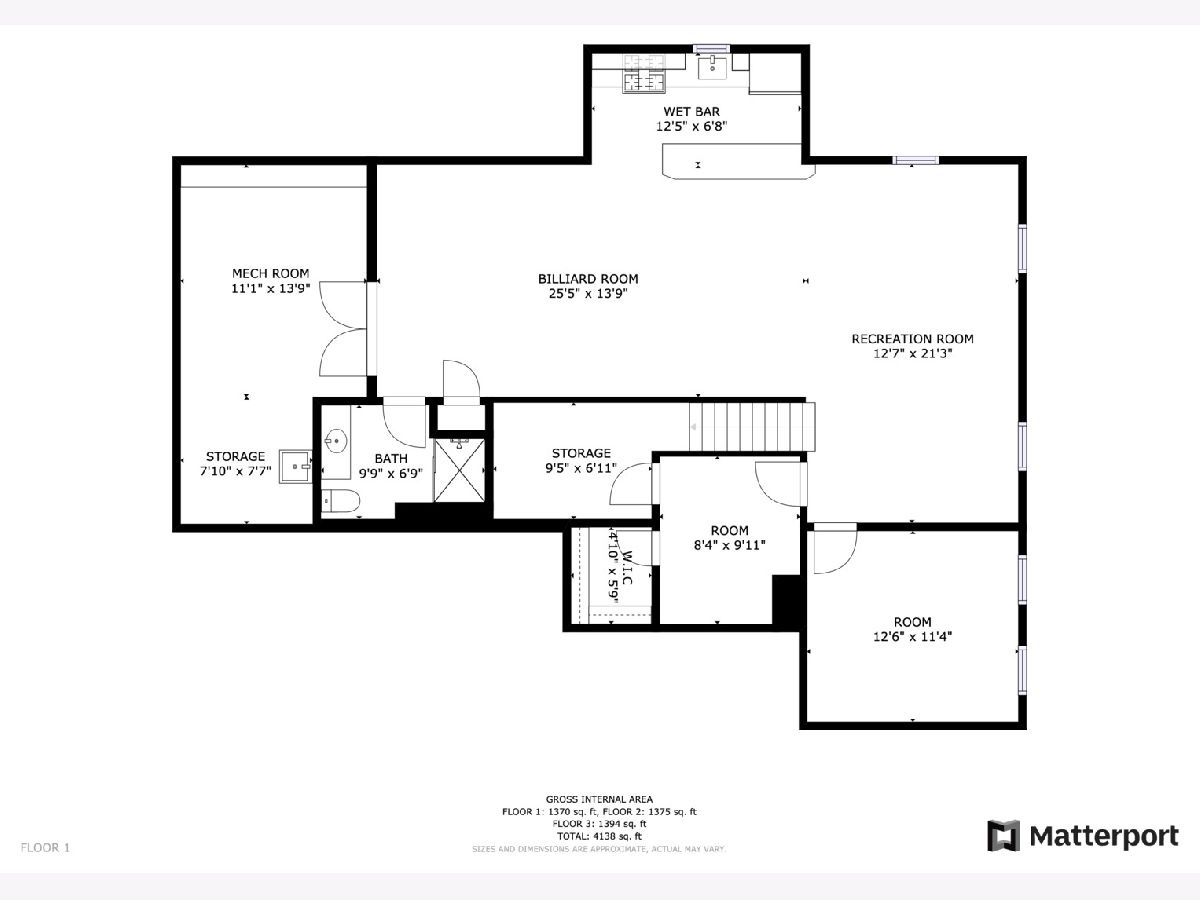
Room Specifics
Total Bedrooms: 5
Bedrooms Above Ground: 4
Bedrooms Below Ground: 1
Dimensions: —
Floor Type: —
Dimensions: —
Floor Type: —
Dimensions: —
Floor Type: —
Dimensions: —
Floor Type: —
Full Bathrooms: 4
Bathroom Amenities: —
Bathroom in Basement: 1
Rooms: —
Basement Description: Finished,Egress Window,Rec/Family Area,Sleeping Area,Storage Space
Other Specifics
| 2.5 | |
| — | |
| Concrete | |
| — | |
| — | |
| 70X131 | |
| — | |
| — | |
| — | |
| — | |
| Not in DB | |
| — | |
| — | |
| — | |
| — |
Tax History
| Year | Property Taxes |
|---|---|
| 2022 | $13,979 |
Contact Agent
Nearby Similar Homes
Nearby Sold Comparables
Contact Agent
Listing Provided By
Re/Max Cityview








