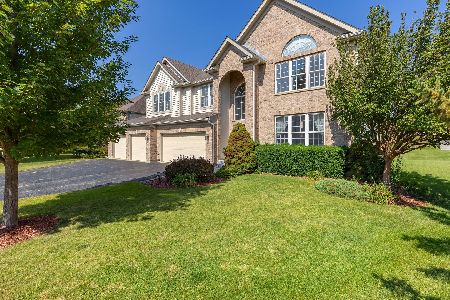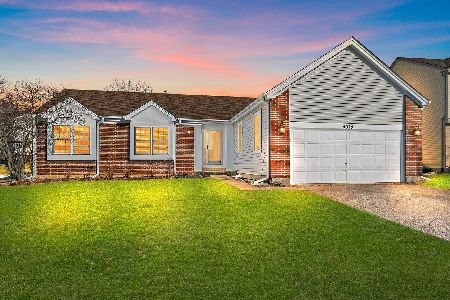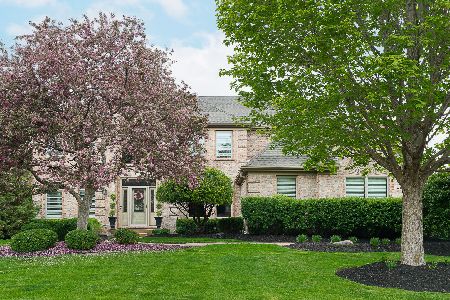1017 Mason Lane, Lake In The Hills, Illinois 60156
$425,000
|
Sold
|
|
| Status: | Closed |
| Sqft: | 3,524 |
| Cost/Sqft: | $123 |
| Beds: | 4 |
| Baths: | 3 |
| Year Built: | 2003 |
| Property Taxes: | $16,193 |
| Days On Market: | 2598 |
| Lot Size: | 0,43 |
Description
A timeless Colonial style home with towering white pillars against a classic deep red brick sets itself apart from all others on this quiet tree lined street laced with walking lanes in this distinguished gated community. This is a lifestyle worthy of your consideration. The interior is graced with rich hardwoods, meticulous crown moldings and wainscoting, a refined dining room for special occasions, an office or den with glass pane French doors, a marvelous granite kitchen with cherry finished millwork that flows effortlessly into a dramatic family room with fireplace to one side and an amazingly comfortable and inviting sun-room to the other. A convenient split stair case with impressive wrought iron style balusters leads to the spacious bedrooms including a master retreat complete with luxury bath. Golf, social, or pool memberships are so affordable and the Crystal Lake district 155 schools are award winning. The opportunity is here so call today for a private hassle free showing
Property Specifics
| Single Family | |
| — | |
| Traditional | |
| 2003 | |
| Full | |
| PLANTATION | |
| No | |
| 0.43 |
| Mc Henry | |
| Boulder Ridge | |
| 575 / Annual | |
| Insurance,Security | |
| Public | |
| Public Sewer | |
| 10167214 | |
| 1824401008 |
Property History
| DATE: | EVENT: | PRICE: | SOURCE: |
|---|---|---|---|
| 29 Aug, 2018 | Sold | $310,000 | MRED MLS |
| 24 Jul, 2018 | Under contract | $324,125 | MRED MLS |
| — | Last price change | $341,185 | MRED MLS |
| 19 Apr, 2018 | Listed for sale | $364,900 | MRED MLS |
| 21 Mar, 2019 | Sold | $425,000 | MRED MLS |
| 23 Jan, 2019 | Under contract | $434,900 | MRED MLS |
| 7 Jan, 2019 | Listed for sale | $434,900 | MRED MLS |
Room Specifics
Total Bedrooms: 4
Bedrooms Above Ground: 4
Bedrooms Below Ground: 0
Dimensions: —
Floor Type: Carpet
Dimensions: —
Floor Type: Carpet
Dimensions: —
Floor Type: Carpet
Full Bathrooms: 3
Bathroom Amenities: Whirlpool,Separate Shower,Double Sink
Bathroom in Basement: 0
Rooms: Eating Area,Den,Sun Room
Basement Description: Unfinished
Other Specifics
| 3 | |
| Concrete Perimeter | |
| Asphalt | |
| Deck, Patio | |
| Landscaped | |
| 99X188X100X188 | |
| Unfinished | |
| Full | |
| Vaulted/Cathedral Ceilings, Bar-Wet, Hardwood Floors, First Floor Laundry, Walk-In Closet(s) | |
| Double Oven, Microwave, Dishwasher, Refrigerator, Disposal, Stainless Steel Appliance(s) | |
| Not in DB | |
| Street Lights, Street Paved | |
| — | |
| — | |
| Wood Burning, Gas Log, Gas Starter |
Tax History
| Year | Property Taxes |
|---|---|
| 2018 | $16,231 |
| 2019 | $16,193 |
Contact Agent
Nearby Similar Homes
Nearby Sold Comparables
Contact Agent
Listing Provided By
RE/MAX of Barrington








