1017 Mayfair Drive, Libertyville, Illinois 60048
$429,500
|
Sold
|
|
| Status: | Closed |
| Sqft: | 2,173 |
| Cost/Sqft: | $196 |
| Beds: | 4 |
| Baths: | 3 |
| Year Built: | 1973 |
| Property Taxes: | $11,610 |
| Days On Market: | 1616 |
| Lot Size: | 0,23 |
Description
Stunning and timeless beautiful hardwood floors welcome you to this bright and sunny home on picture perfect Mayfair Drive. The circular floor plan lends itself to entertaining, with a sizable living room and dining room, making their way around to the kitchen overlooking the fenced-in backyard. An abundance of natural light along with plenty of recessed lighting. Off the kitchen you will find a large family room with cozy fireplace and sliding door onto the spacious paver patio. The 4 bedrooms on the second floor have newer carpet. A traditional layout with a hall bathroom and a full primary suite with two closets. The basement is finished as a rec-room for those winter months, and the peaceful backyard has a mix of shade and sun for all the summer fun! Brand new roof (9/21). Located in the desirable choice school zone, in the heart of Libertyville! Around the corner from Charles Brown Park and minutes from downtown Libertyville, Metra, and Mellody Farm.
Property Specifics
| Single Family | |
| — | |
| Colonial | |
| 1973 | |
| Partial | |
| YORK | |
| No | |
| 0.23 |
| Lake | |
| Cambridge | |
| 0 / Not Applicable | |
| None | |
| Lake Michigan,Public | |
| Public Sewer | |
| 11228188 | |
| 11292020140000 |
Nearby Schools
| NAME: | DISTRICT: | DISTANCE: | |
|---|---|---|---|
|
Grade School
Hawthorn Elementary School (nor |
73 | — | |
|
Middle School
Hawthorn Middle School North |
73 | Not in DB | |
|
High School
Libertyville High School |
128 | Not in DB | |
|
Alternate High School
Vernon Hills High School |
— | Not in DB | |
Property History
| DATE: | EVENT: | PRICE: | SOURCE: |
|---|---|---|---|
| 2 Nov, 2016 | Sold | $365,000 | MRED MLS |
| 26 Sep, 2016 | Under contract | $379,900 | MRED MLS |
| 9 Aug, 2016 | Listed for sale | $379,900 | MRED MLS |
| 24 Nov, 2021 | Sold | $429,500 | MRED MLS |
| 19 Oct, 2021 | Under contract | $425,000 | MRED MLS |
| 23 Sep, 2021 | Listed for sale | $425,000 | MRED MLS |
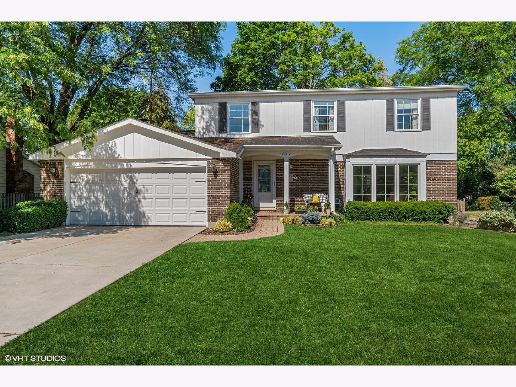
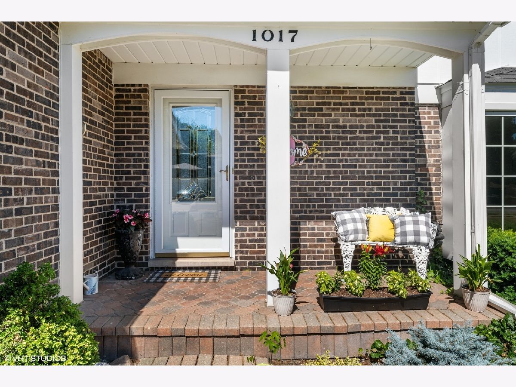
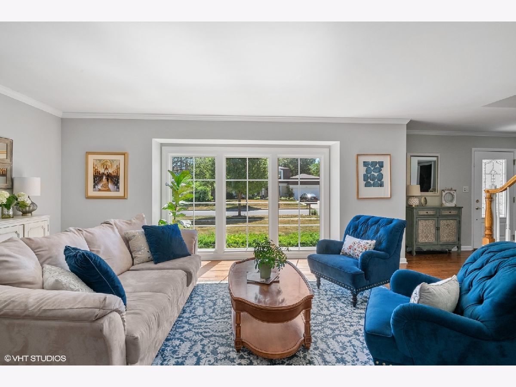
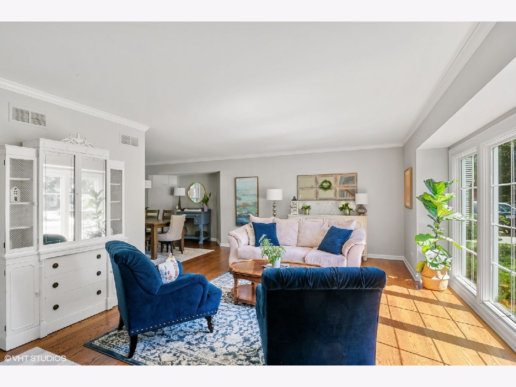
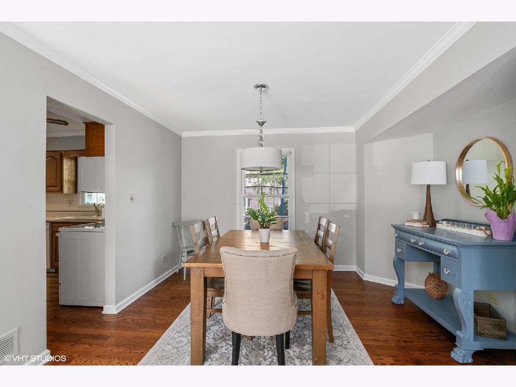
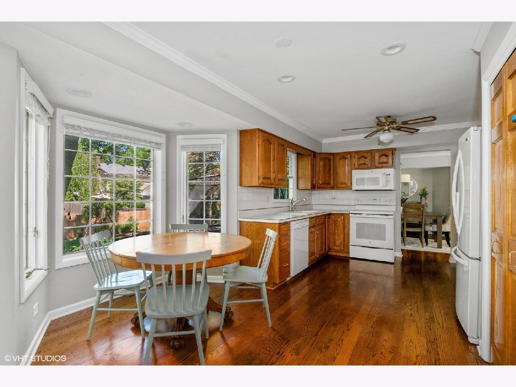
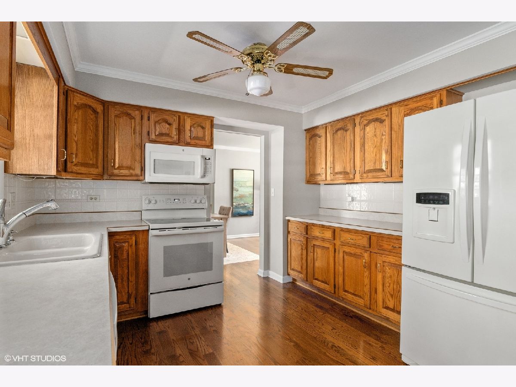
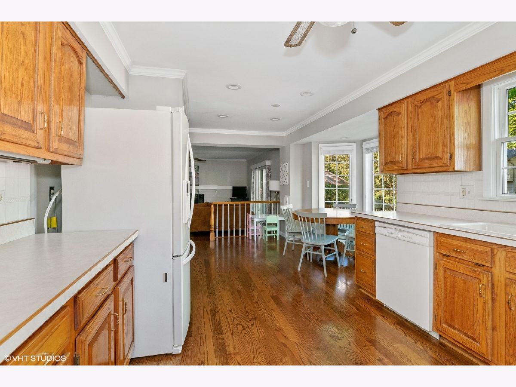
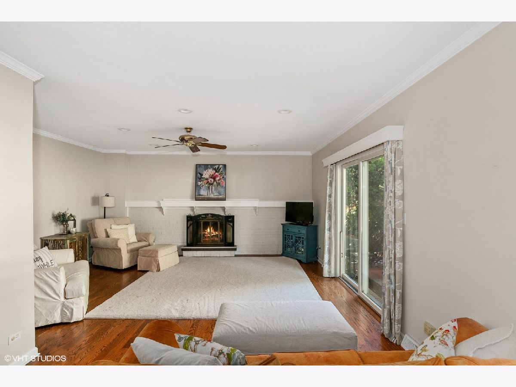
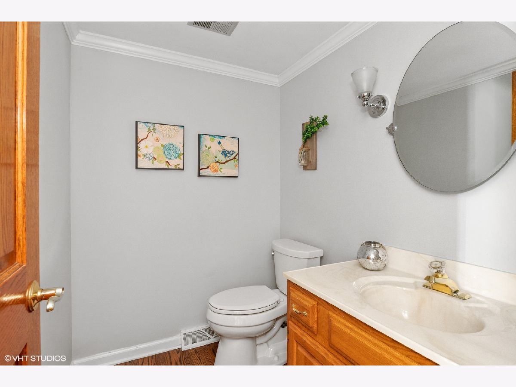
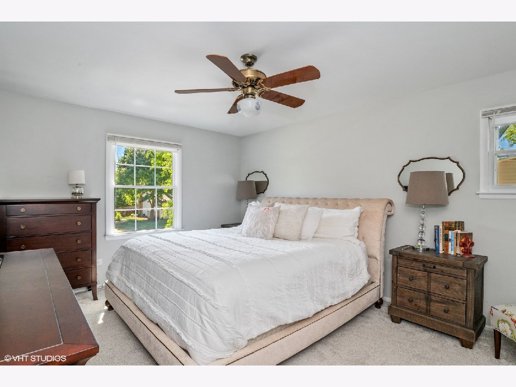
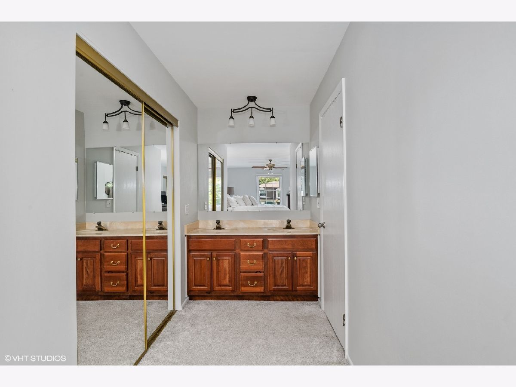
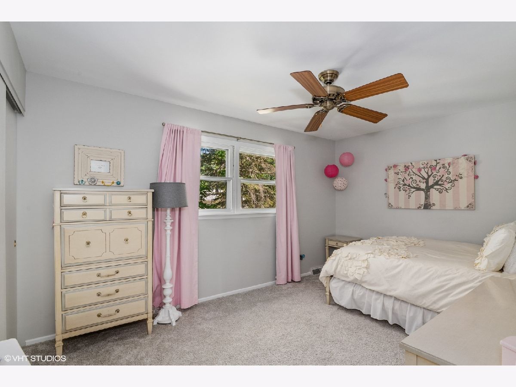
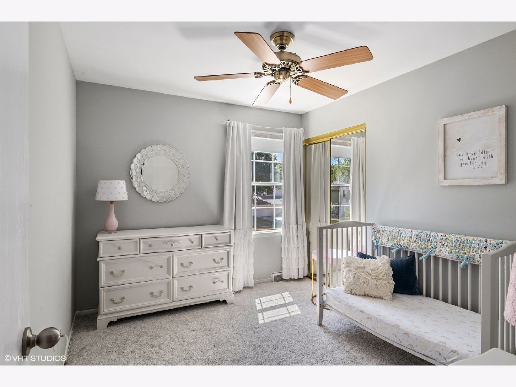
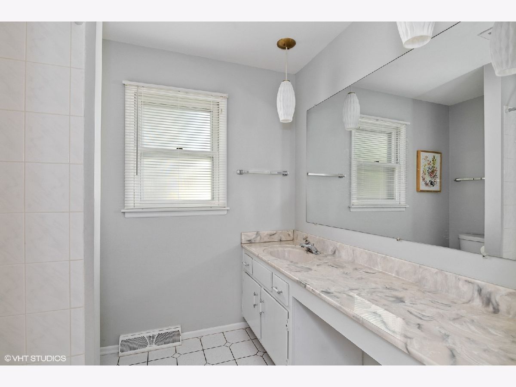
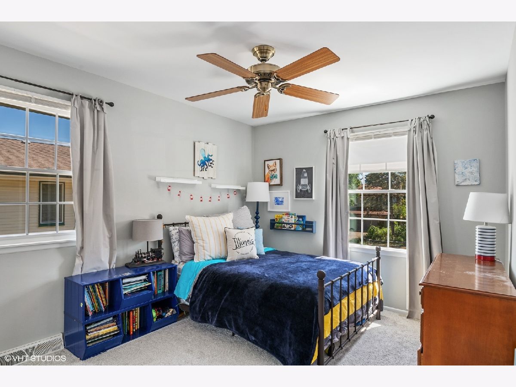
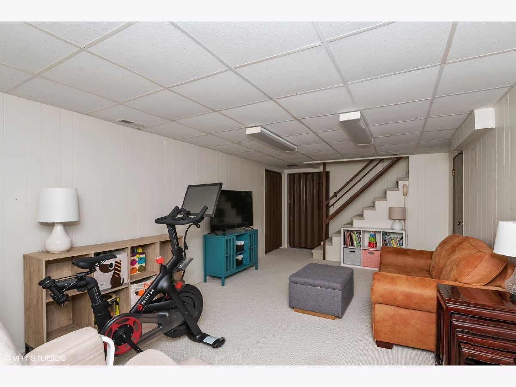
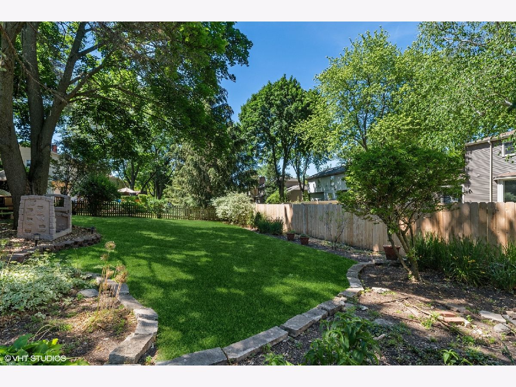
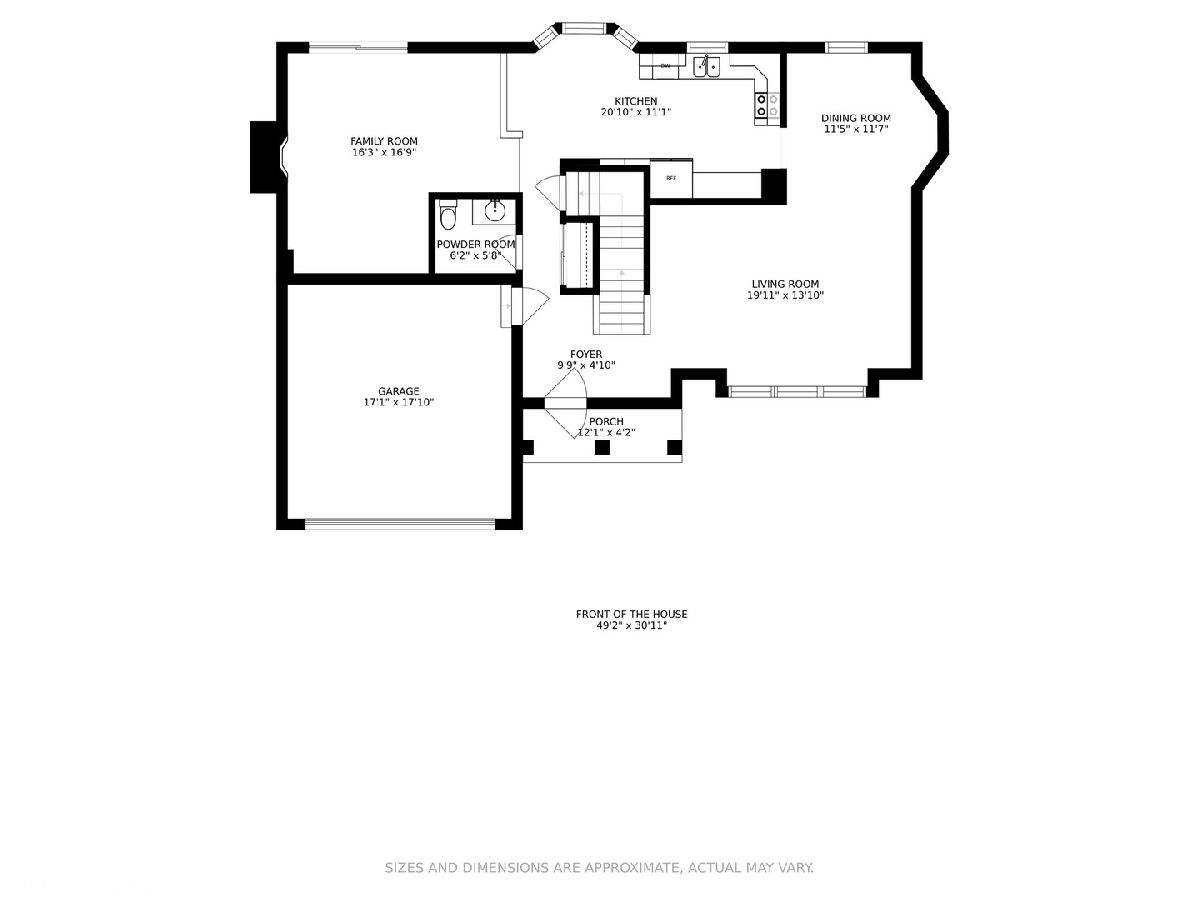
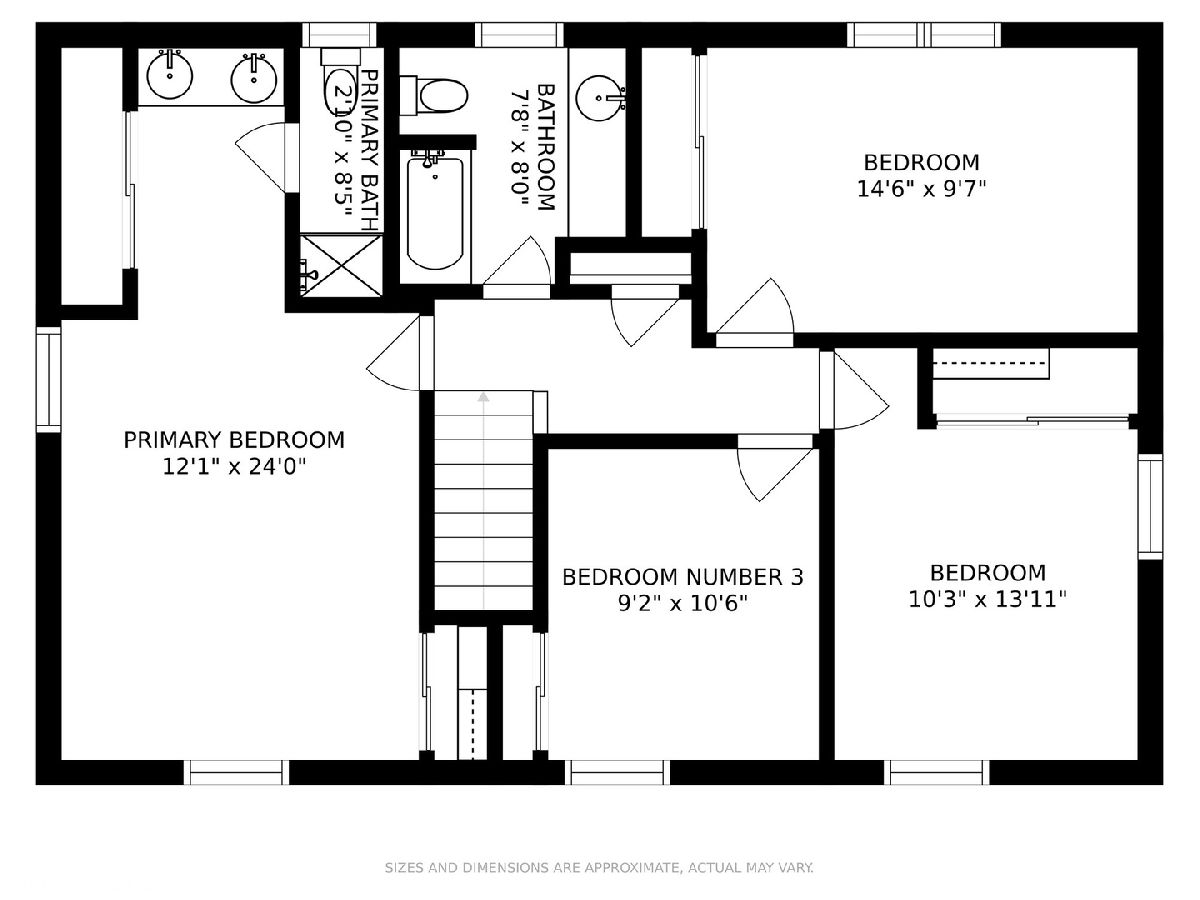
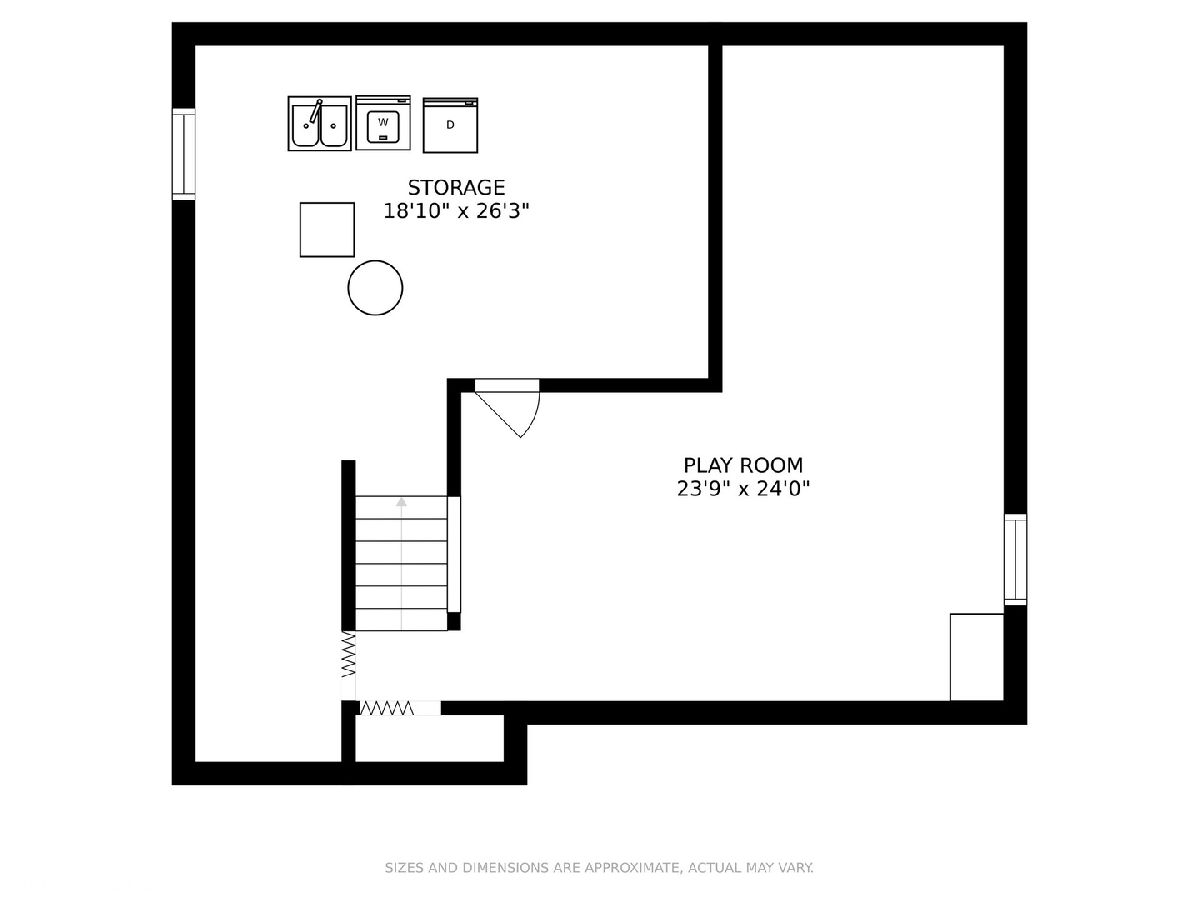
Room Specifics
Total Bedrooms: 4
Bedrooms Above Ground: 4
Bedrooms Below Ground: 0
Dimensions: —
Floor Type: Carpet
Dimensions: —
Floor Type: Carpet
Dimensions: —
Floor Type: Carpet
Full Bathrooms: 3
Bathroom Amenities: Separate Shower,Double Sink
Bathroom in Basement: 0
Rooms: Eating Area,Recreation Room
Basement Description: Finished,Crawl
Other Specifics
| 2 | |
| Concrete Perimeter | |
| Concrete | |
| Patio, Porch | |
| Fenced Yard,Mature Trees | |
| 80X125X80X125 | |
| Unfinished | |
| Full | |
| Hardwood Floors | |
| Range, Microwave, Dishwasher, Refrigerator, Washer, Dryer, Disposal | |
| Not in DB | |
| Park, Pool, Curbs, Sidewalks, Street Lights, Street Paved | |
| — | |
| — | |
| Wood Burning, Attached Fireplace Doors/Screen, Gas Starter |
Tax History
| Year | Property Taxes |
|---|---|
| 2016 | $11,147 |
| 2021 | $11,610 |
Contact Agent
Nearby Similar Homes
Nearby Sold Comparables
Contact Agent
Listing Provided By
Compass









