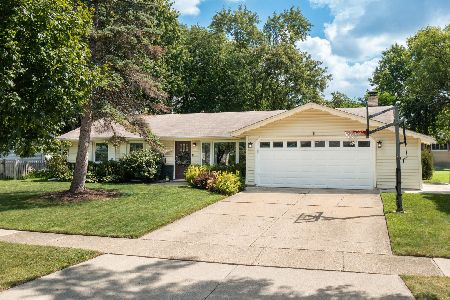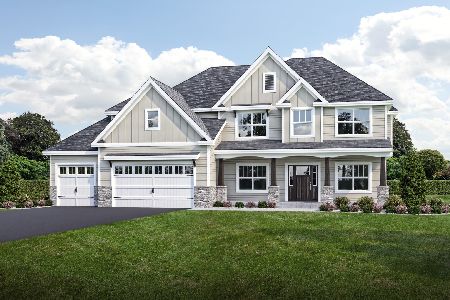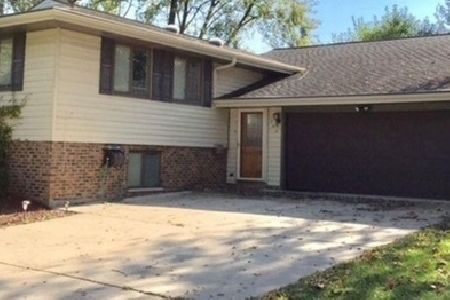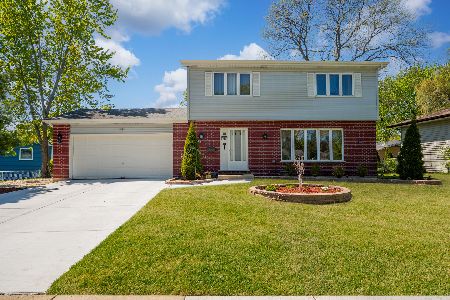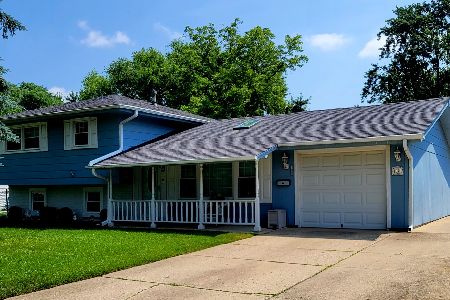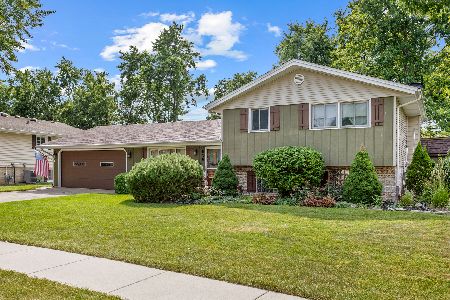1017 Mercury Drive, Schaumburg, Illinois 60193
$350,000
|
Sold
|
|
| Status: | Closed |
| Sqft: | 0 |
| Cost/Sqft: | — |
| Beds: | 3 |
| Baths: | 2 |
| Year Built: | 1968 |
| Property Taxes: | $6,565 |
| Days On Market: | 1241 |
| Lot Size: | 0,22 |
Description
Start your next chapter here! You will fall in love with this beautifully updated, modern, open concept ranch home in the Weathersfield subdivision of Schaumburg with 3 bedrooms, 1.1 bathrooms, 1 car attached garage, and large backyard with patio. As you step through the front door you are instantly welcomed by the light, bright, and airy great room. It is the perfect layout for hosting family and friends for birthdays/holidays, or everyday life! Beautiful dark wood floors run throughout most of the home, with large windows, and recessed lighting. The kitchen features white Shaker cabinetry, ss appliances, subway tile backsplash, granite countertops, and a large eat-in island. Just off the kitchen you will find your laundry area with access to the back patio. Down the hall you will have your master bedroom with shared half bathroom, 2 additional well scaled bedrooms, and a full, hall access bathroom. RECENT UPDATES: 10x8 shed (2021), regraded & re-sodded backyard (2021), gutters (2021), roof (2018), Samsung stackable washer/dryer (2017). Incredible location near schools, shopping, restaurants, parks, forest preserves, transportation and so much more!! Don't miss out!!
Property Specifics
| Single Family | |
| — | |
| — | |
| 1968 | |
| — | |
| — | |
| No | |
| 0.22 |
| Cook | |
| Weathersfield | |
| 0 / Not Applicable | |
| — | |
| — | |
| — | |
| 11429685 | |
| 07293070060000 |
Nearby Schools
| NAME: | DISTRICT: | DISTANCE: | |
|---|---|---|---|
|
Grade School
Nathan Hale Elementary School |
54 | — | |
|
Middle School
Jane Addams Junior High School |
54 | Not in DB | |
|
High School
Schaumburg High School |
211 | Not in DB | |
Property History
| DATE: | EVENT: | PRICE: | SOURCE: |
|---|---|---|---|
| 29 Jul, 2022 | Sold | $350,000 | MRED MLS |
| 12 Jun, 2022 | Under contract | $350,000 | MRED MLS |
| 9 Jun, 2022 | Listed for sale | $350,000 | MRED MLS |
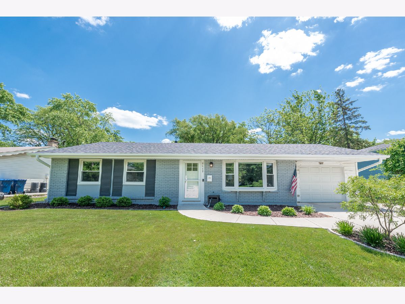
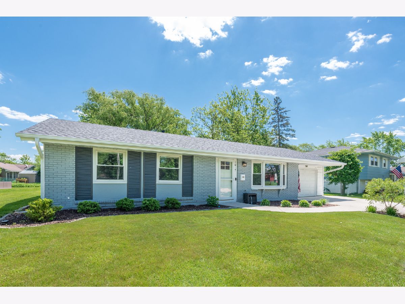
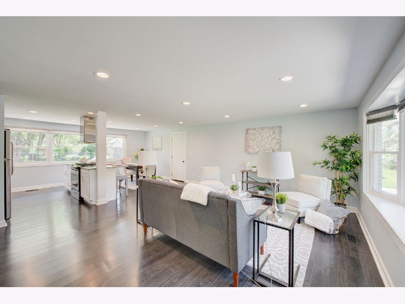
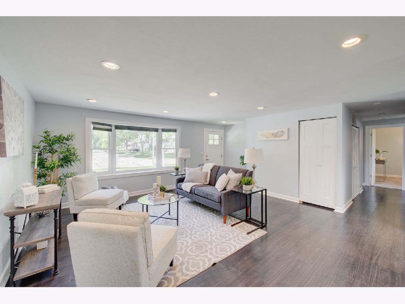
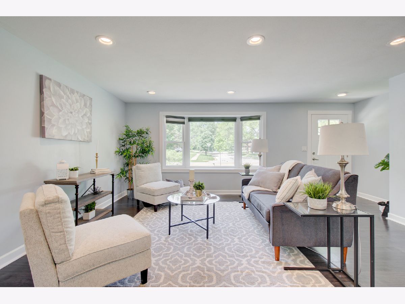
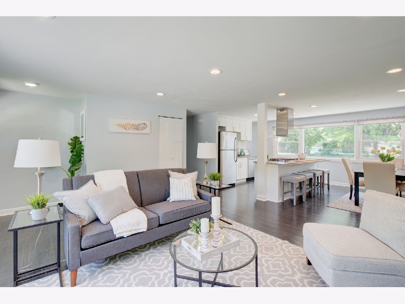
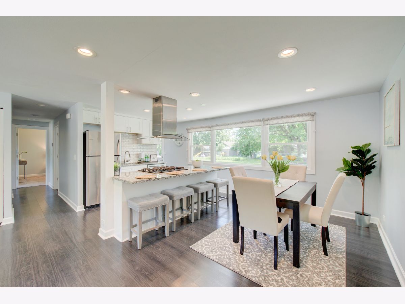
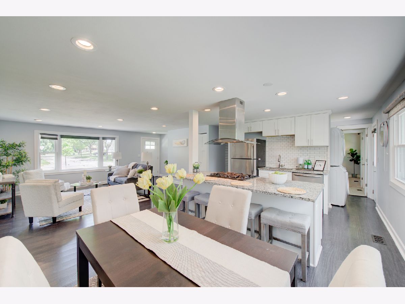
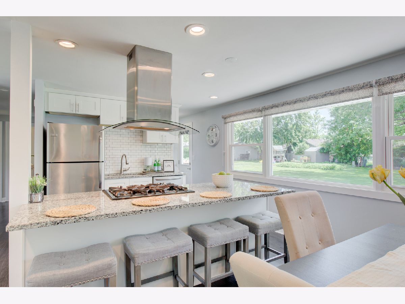
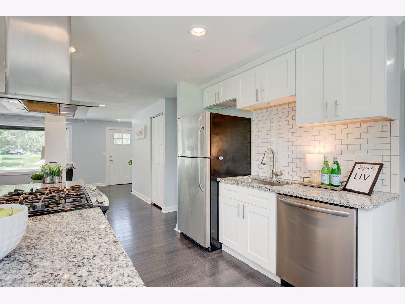
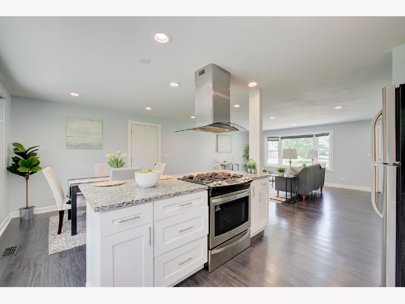
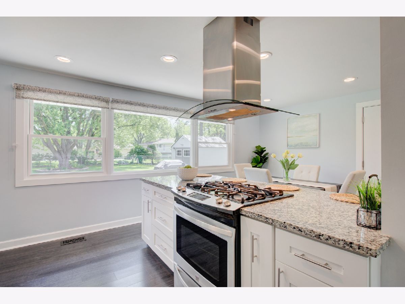
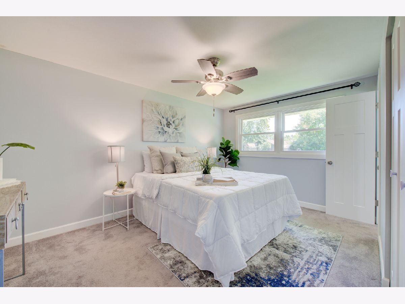
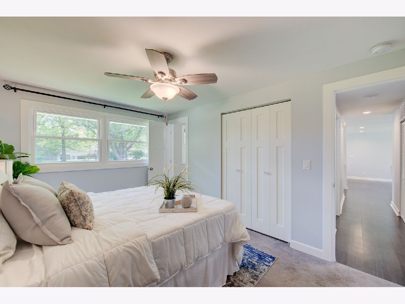
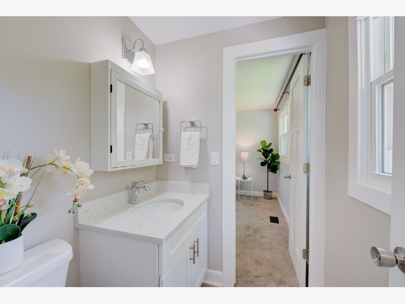
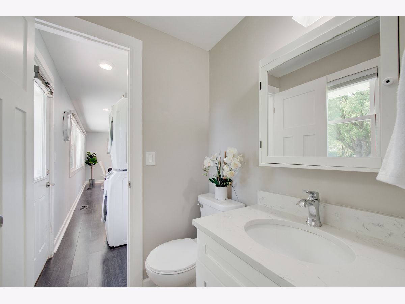
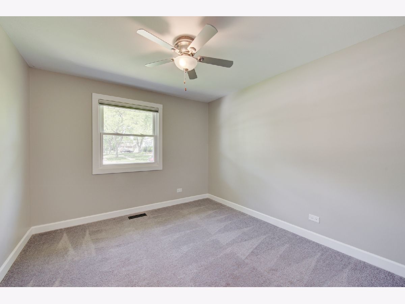
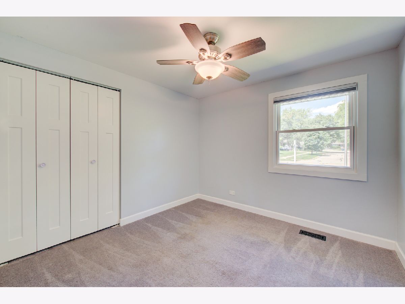
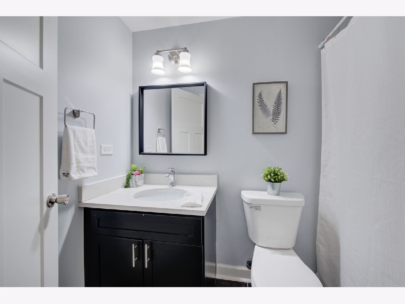
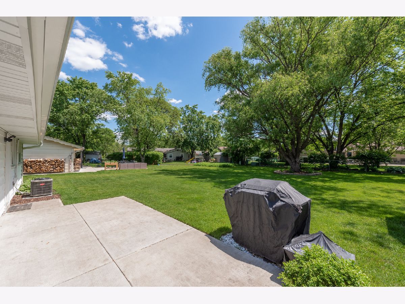
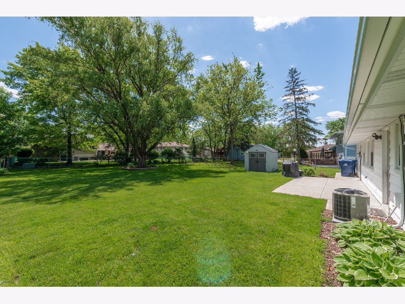
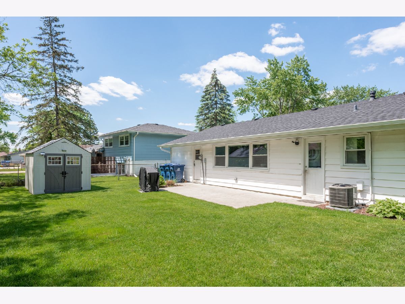
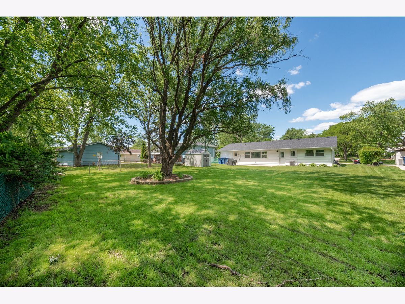
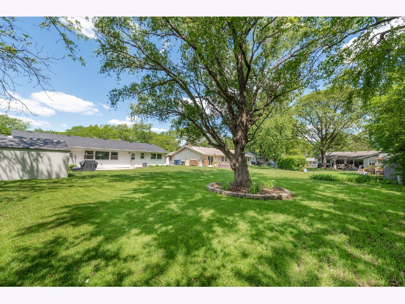
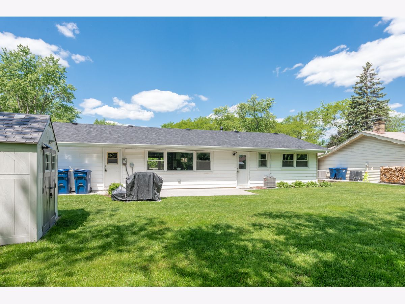
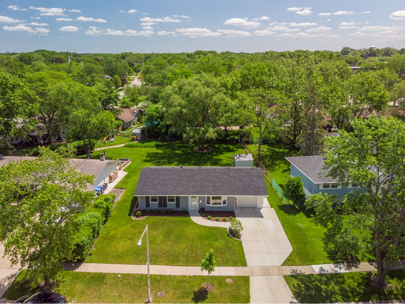
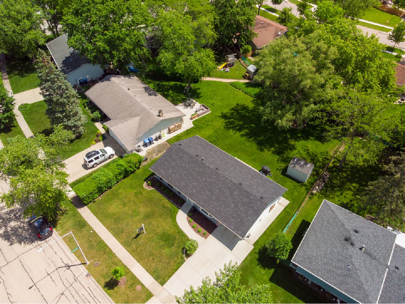
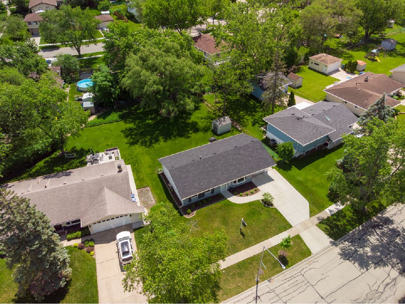
Room Specifics
Total Bedrooms: 3
Bedrooms Above Ground: 3
Bedrooms Below Ground: 0
Dimensions: —
Floor Type: —
Dimensions: —
Floor Type: —
Full Bathrooms: 2
Bathroom Amenities: —
Bathroom in Basement: —
Rooms: —
Basement Description: Slab
Other Specifics
| 1 | |
| — | |
| Concrete | |
| — | |
| — | |
| 75 X 155 X 64 X 141 | |
| — | |
| — | |
| — | |
| — | |
| Not in DB | |
| — | |
| — | |
| — | |
| — |
Tax History
| Year | Property Taxes |
|---|---|
| 2022 | $6,565 |
Contact Agent
Nearby Similar Homes
Nearby Sold Comparables
Contact Agent
Listing Provided By
Compass

