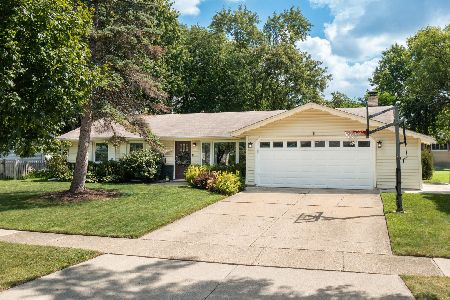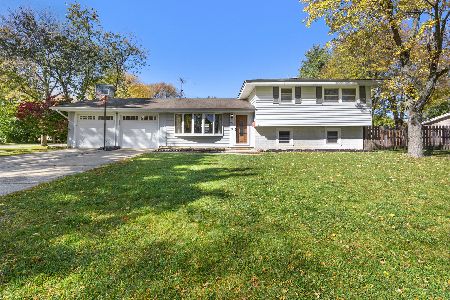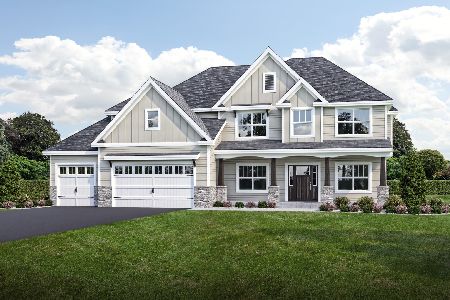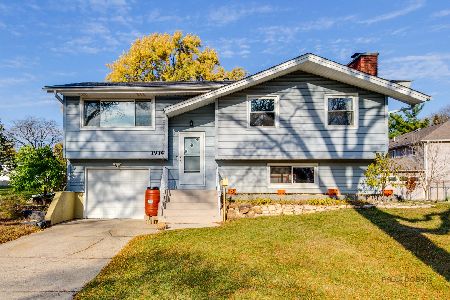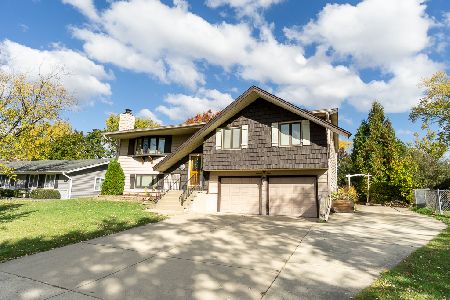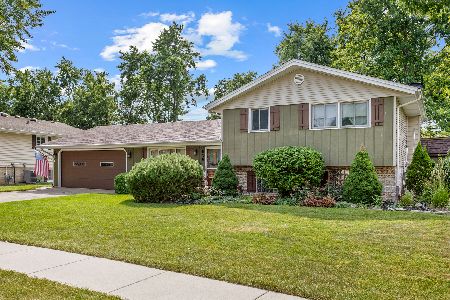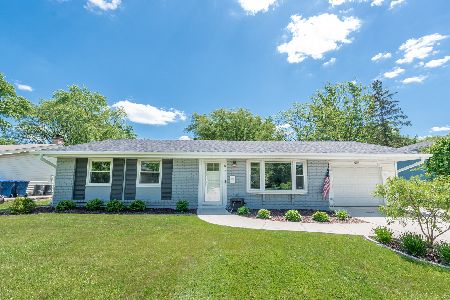1723 Hartmann Drive, Schaumburg, Illinois 60193
$250,000
|
Sold
|
|
| Status: | Closed |
| Sqft: | 1,510 |
| Cost/Sqft: | $166 |
| Beds: | 3 |
| Baths: | 2 |
| Year Built: | 1967 |
| Property Taxes: | $5,768 |
| Days On Market: | 2691 |
| Lot Size: | 0,20 |
Description
Spacious 3 Bedroom Ranch with Bright and Airy Open Concept Floorplan! Living/Dining Area Welcomes You In and Offers a Wealth of Natural Lighting with Large Bay Windows ~ Perfect for Gathering and Entertaining! Eat-In Kitchen Boasts High Quality Wood Laminate Flooring, New Stove 2016, New Tile Backsplash 2018, and All Appliances Included! Large Family Room Boasts Floor-to-Ceiling Brick Fireplace! New Carpeting in 3 Bedroom 2018, Natural Wood Trim, and Fresh Paint Throughout! Great Location ~ Sought After District 211, Walking Distance to Elementary/Middle Schools, Close to Shopping & Transportation, and Ease of Access to Route 19 & I-390! Don't Miss Out ~ This One Won't Last!
Property Specifics
| Single Family | |
| — | |
| Ranch | |
| 1967 | |
| None | |
| SALEM | |
| No | |
| 0.2 |
| Cook | |
| Weathersfield | |
| 0 / Not Applicable | |
| None | |
| Public | |
| Public Sewer | |
| 10009530 | |
| 07293070090000 |
Nearby Schools
| NAME: | DISTRICT: | DISTANCE: | |
|---|---|---|---|
|
Grade School
Nathan Hale Elementary School |
54 | — | |
|
Middle School
Jane Addams Junior High School |
54 | Not in DB | |
|
High School
Schaumburg High School |
211 | Not in DB | |
Property History
| DATE: | EVENT: | PRICE: | SOURCE: |
|---|---|---|---|
| 29 Aug, 2018 | Sold | $250,000 | MRED MLS |
| 24 Aug, 2018 | Under contract | $250,000 | MRED MLS |
| 6 Jul, 2018 | Listed for sale | $250,000 | MRED MLS |
Room Specifics
Total Bedrooms: 3
Bedrooms Above Ground: 3
Bedrooms Below Ground: 0
Dimensions: —
Floor Type: Carpet
Dimensions: —
Floor Type: Carpet
Full Bathrooms: 2
Bathroom Amenities: —
Bathroom in Basement: —
Rooms: Sun Room
Basement Description: Slab
Other Specifics
| 1 | |
| Concrete Perimeter | |
| Concrete | |
| Screened Patio, Storms/Screens | |
| — | |
| 74X146X91X94 | |
| Unfinished | |
| — | |
| Wood Laminate Floors, First Floor Bedroom, First Floor Laundry, First Floor Full Bath | |
| Range, Microwave, Dishwasher, Refrigerator, Washer, Dryer, Disposal | |
| Not in DB | |
| Sidewalks, Street Lights, Street Paved | |
| — | |
| — | |
| Gas Starter |
Tax History
| Year | Property Taxes |
|---|---|
| 2018 | $5,768 |
Contact Agent
Nearby Similar Homes
Nearby Sold Comparables
Contact Agent
Listing Provided By
RE/MAX Suburban

