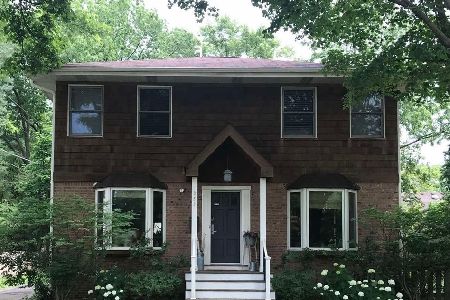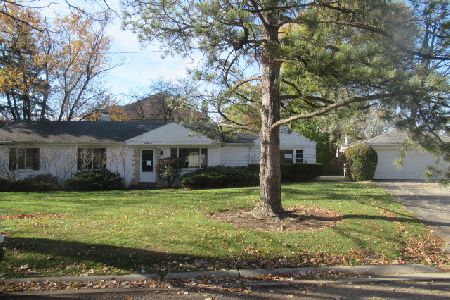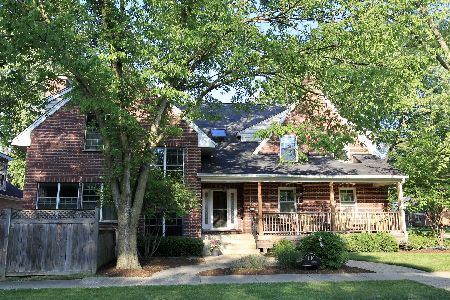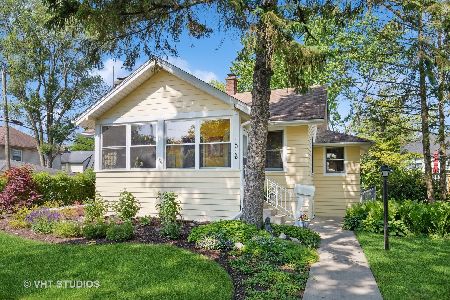1017 Oakley Avenue, Deerfield, Illinois 60015
$875,000
|
Sold
|
|
| Status: | Closed |
| Sqft: | 3,447 |
| Cost/Sqft: | $261 |
| Beds: | 4 |
| Baths: | 5 |
| Year Built: | 2017 |
| Property Taxes: | $4,372 |
| Days On Market: | 2906 |
| Lot Size: | 0,00 |
Description
Stunning 5 bedroom, 4.1 new construction by North Branch Construction in fantastic NW Deerfield location. Great open floor plan is flooded with light. 1st floor features 10 foot ceilings, gracious foyer leads to formal dining room, family room & kitchen with custom cabinetry, quartz island & countertops & high end appliances. 2nd floor features lofted office area, luxurious master suite with spa-like master bath with rain shower, separate tub & huge walk-in closet+ 3 additional bedrooms & 2 baths. Full finished basement with high ceilings & great recreation room + bedroom, bath & storage. Additional amenities include hardwood floor throughout, 2nd floor laundry room, mud room & brick paver patio, fenced yard & attached 2 car garage. Walk to Downtown, train station, Maplewood Park & pool. This home is ready now!!!
Property Specifics
| Single Family | |
| — | |
| Traditional | |
| 2017 | |
| Full | |
| — | |
| No | |
| — |
| Lake | |
| — | |
| 0 / Not Applicable | |
| None | |
| Lake Michigan | |
| Public Sewer | |
| 09846657 | |
| 16294130070000 |
Nearby Schools
| NAME: | DISTRICT: | DISTANCE: | |
|---|---|---|---|
|
Grade School
Walden Elementary School |
109 | — | |
|
Middle School
Alan B Shepard Middle School |
109 | Not in DB | |
|
High School
Deerfield High School |
113 | Not in DB | |
Property History
| DATE: | EVENT: | PRICE: | SOURCE: |
|---|---|---|---|
| 6 Oct, 2015 | Sold | $255,000 | MRED MLS |
| 21 Aug, 2015 | Under contract | $245,000 | MRED MLS |
| 12 Aug, 2015 | Listed for sale | $245,000 | MRED MLS |
| 2 Apr, 2018 | Sold | $875,000 | MRED MLS |
| 28 Feb, 2018 | Under contract | $899,900 | MRED MLS |
| 1 Feb, 2018 | Listed for sale | $899,900 | MRED MLS |
Room Specifics
Total Bedrooms: 5
Bedrooms Above Ground: 4
Bedrooms Below Ground: 1
Dimensions: —
Floor Type: Hardwood
Dimensions: —
Floor Type: Hardwood
Dimensions: —
Floor Type: Hardwood
Dimensions: —
Floor Type: —
Full Bathrooms: 5
Bathroom Amenities: —
Bathroom in Basement: 1
Rooms: Bedroom 5,Eating Area,Foyer,Loft,Mud Room,Pantry,Recreation Room,Walk In Closet
Basement Description: Finished
Other Specifics
| 2.5 | |
| — | |
| — | |
| — | |
| — | |
| 62.64 X 133.1 | |
| — | |
| Full | |
| Bar-Wet, Hardwood Floors, Second Floor Laundry | |
| Double Oven, Microwave, Dishwasher, High End Refrigerator, Washer, Dryer, Disposal, Stainless Steel Appliance(s) | |
| Not in DB | |
| — | |
| — | |
| — | |
| Heatilator |
Tax History
| Year | Property Taxes |
|---|---|
| 2015 | $6,839 |
| 2018 | $4,372 |
Contact Agent
Nearby Similar Homes
Nearby Sold Comparables
Contact Agent
Listing Provided By
@properties











