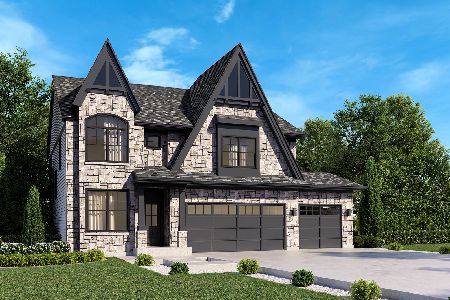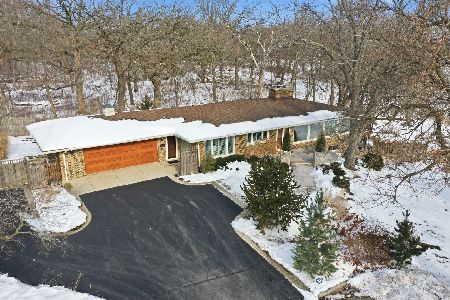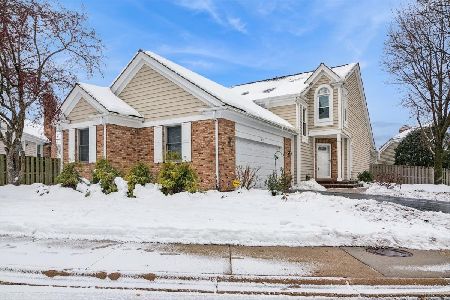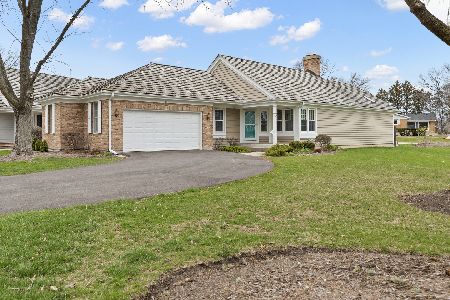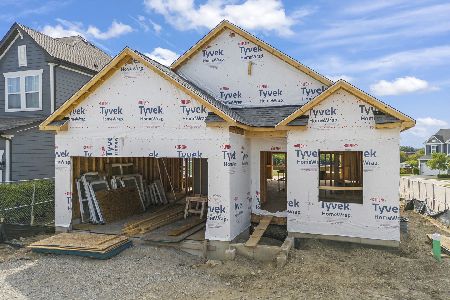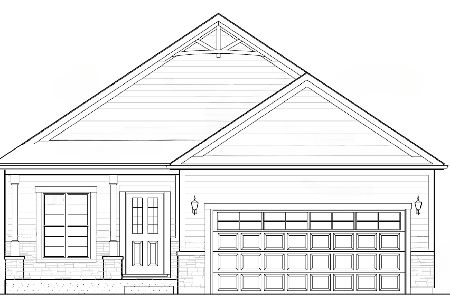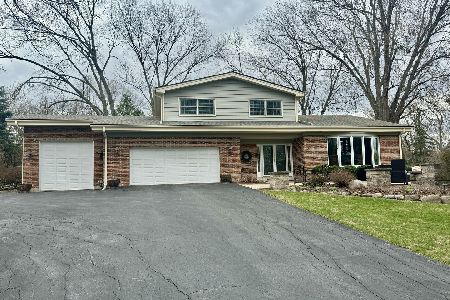1017 Prairie Avenue, Barrington, Illinois 60010
$671,000
|
Sold
|
|
| Status: | Closed |
| Sqft: | 4,100 |
| Cost/Sqft: | $170 |
| Beds: | 4 |
| Baths: | 3 |
| Year Built: | 1956 |
| Property Taxes: | $9,679 |
| Days On Market: | 2142 |
| Lot Size: | 0,83 |
Description
Light and bright California ranch home feels like sunshine no matter the season! Seasonal views of Baker's Lake. Located on two lots in unincorporated Barrington, this beauty is in-district for Park District services/pool, but with the benefit of LOW TAXES! Designer's own home will not disappoint! The heated sun room entry sets the tone for how special this home is with industrial stair rails, stone walls & floor and an entire 2 story wall of windows...Enter through double doors into the light-filled great room which opens to the chef's kitchen, dining room & screened porch! Chef's kitchen with Bertazzoni 6-burner gas range & hood, Bosch dishwasher, bar area with wine refrigerator, huge breakfast bar, pantry & tumbled marble backsplash. The two-sided stone fireplace between the dining room & the great room is the ideal spot to settle in with a glass of wine and a good book! Gorgeous warm brown-toned hardwood floors throughout the main living areas. Volume ceilings throughout! Melt away the stresses of your day in the master retreat with newer (2019) European design spa bath...STUNNING (yes, that is a wenge vanity w/quartzite counter, custom tile, a free standing tub & a HUGE walk-in shower!) You won't fight for closet space with a walk-in and two wall closets! Ideally, the master retreat is located privately away from the other bedrooms. Extensive exterior hardscape including stone terracing & a patio off the lower level with private hot tub (2019). The seller has spent years cultivating the perfectly manicured yard with outdoor rooms defined by the terracing and perennials galore! Sit and relax or dine al fresco on the private screened porch or back patio. There is plenty of room for a pool in the back yard if you'd like. This is THE IDEAL ENTERTAINER'S HOME! Open lower level is flooded with natural light and has additional family room with fireplace, exercise room and game area! Brand new carpet (2020) Newer driveway (2014), roof (2013), HVAC, many newer windows. The outdoor shed has electric service which makes it ideal as a workshop. Separate playhouse. Award-winning Grove Elementary (a long time Barrington Village favorite that feels like a true neighborhood school), Prairie Middle (a short walk across Ron Beese Park!)and Barrington High. Minutes to Metra, I-90, Village shopping/dining & The Arboretum. 4,100 finished square feet...spread out and stay awhile! The 2.5 car garage has newer doors (2014) and plenty of room for bikes etc. Homes like this are a rare find...if you are tired of cookie cutter homes, your magazine worthy dream home awaits! A copy of the brochure for this listing is available on the atproperties website. Primary square footage was an addition in 1971.
Property Specifics
| Single Family | |
| — | |
| Contemporary | |
| 1956 | |
| Walkout | |
| — | |
| No | |
| 0.83 |
| Cook | |
| Barrington Village | |
| — / Not Applicable | |
| None | |
| Private Well | |
| Septic-Private | |
| 10667129 | |
| 01014100060000 |
Nearby Schools
| NAME: | DISTRICT: | DISTANCE: | |
|---|---|---|---|
|
Grade School
Grove Avenue Elementary School |
220 | — | |
|
Middle School
Barrington Middle School Prairie |
220 | Not in DB | |
|
High School
Barrington High School |
220 | Not in DB | |
Property History
| DATE: | EVENT: | PRICE: | SOURCE: |
|---|---|---|---|
| 12 Aug, 2020 | Sold | $671,000 | MRED MLS |
| 27 Jun, 2020 | Under contract | $699,000 | MRED MLS |
| 13 Mar, 2020 | Listed for sale | $699,000 | MRED MLS |



























































Room Specifics
Total Bedrooms: 4
Bedrooms Above Ground: 4
Bedrooms Below Ground: 0
Dimensions: —
Floor Type: Hardwood
Dimensions: —
Floor Type: Hardwood
Dimensions: —
Floor Type: Hardwood
Full Bathrooms: 3
Bathroom Amenities: Separate Shower,Double Sink,Soaking Tub
Bathroom in Basement: 0
Rooms: Sun Room,Screened Porch,Great Room,Office,Walk In Closet,Recreation Room,Game Room,Exercise Room
Basement Description: Finished
Other Specifics
| 2.5 | |
| Concrete Perimeter | |
| Asphalt | |
| Hot Tub, Porch Screened, Stamped Concrete Patio, Storms/Screens | |
| Landscaped | |
| 193.96X185.61X193.99X185.5 | |
| Full,Unfinished | |
| Full | |
| Vaulted/Cathedral Ceilings, Skylight(s), Bar-Dry, Hardwood Floors, First Floor Bedroom, First Floor Full Bath, Built-in Features, Walk-In Closet(s) | |
| Range, Microwave, Dishwasher, High End Refrigerator, Washer, Dryer, Disposal, Wine Refrigerator, Cooktop, Range Hood | |
| Not in DB | |
| Street Paved | |
| — | |
| — | |
| Attached Fireplace Doors/Screen, Gas Log |
Tax History
| Year | Property Taxes |
|---|---|
| 2020 | $9,679 |
Contact Agent
Nearby Similar Homes
Nearby Sold Comparables
Contact Agent
Listing Provided By
@properties

