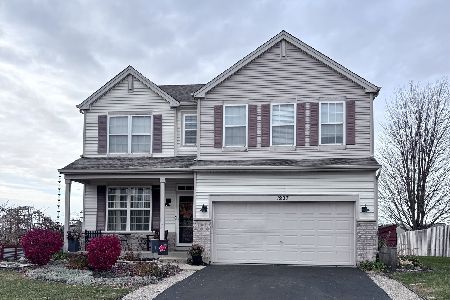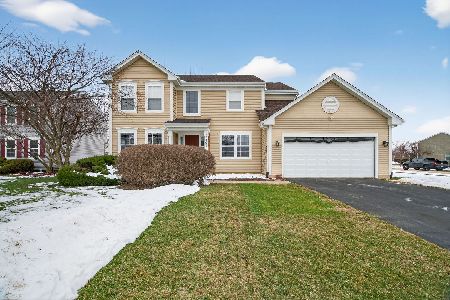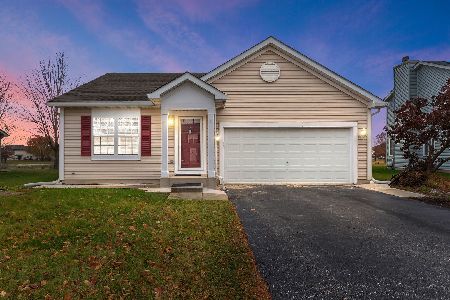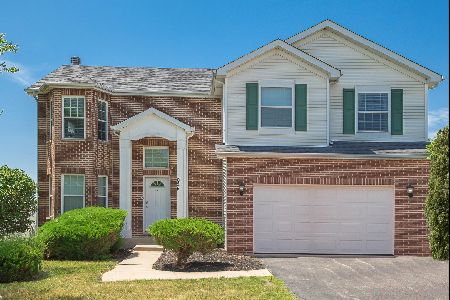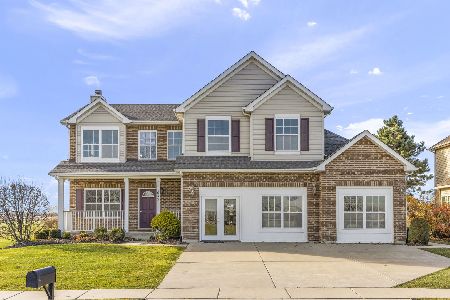1017 Redwood Lane, Minooka, Illinois 60447
$255,000
|
Sold
|
|
| Status: | Closed |
| Sqft: | 2,281 |
| Cost/Sqft: | $114 |
| Beds: | 4 |
| Baths: | 3 |
| Year Built: | 2012 |
| Property Taxes: | $4,810 |
| Days On Market: | 3775 |
| Lot Size: | 0,22 |
Description
This immaculate 4 bedroom home in Arbor Lakes is upgraded and tastefully decorated! It was built in 2012 and has a beautiful pond location & optional sun room w/ vaulted ceilings & skylights. The large kitchen has 42" expresso cabinets, granite countertops, stainless appliances, two pantries, and is open to the family room and sun room. The granite surround fireplace is wood burning with a gas starter. The second level features 4 bedrooms, a loft, laundry PLUS a HUGE master bedroom suite w/walk-in closet, jetted tub, & separate shower. The finished basement has room for an exercise room & an entertainment/play room. Playground/sports fields just a few houses away. Close to Minooka Schools! Imagine sitting on the brand new 12x25 deck enjoying the sunset over the lake. The roof, gutters, skylights and some siding were just replaced due to storm. Granite in baths. Dog run. LOW TAXES & NO SSA FEES IN ARBOR LAKES!
Property Specifics
| Single Family | |
| — | |
| Traditional | |
| 2012 | |
| Full | |
| ALPINE | |
| Yes | |
| 0.22 |
| Grundy | |
| Arbor Lakes | |
| 25 / Monthly | |
| Exterior Maintenance | |
| Public | |
| Public Sewer | |
| 09055684 | |
| 0311426002 |
Nearby Schools
| NAME: | DISTRICT: | DISTANCE: | |
|---|---|---|---|
|
Grade School
Minooka Elementary School |
201 | — | |
|
Middle School
Minooka Junior High School |
201 | Not in DB | |
|
High School
Minooka Community High School |
111 | Not in DB | |
Property History
| DATE: | EVENT: | PRICE: | SOURCE: |
|---|---|---|---|
| 9 Dec, 2015 | Sold | $255,000 | MRED MLS |
| 25 Oct, 2015 | Under contract | $259,900 | MRED MLS |
| — | Last price change | $264,900 | MRED MLS |
| 5 Oct, 2015 | Listed for sale | $264,900 | MRED MLS |
Room Specifics
Total Bedrooms: 4
Bedrooms Above Ground: 4
Bedrooms Below Ground: 0
Dimensions: —
Floor Type: Carpet
Dimensions: —
Floor Type: Carpet
Dimensions: —
Floor Type: Carpet
Full Bathrooms: 3
Bathroom Amenities: Whirlpool,Separate Shower
Bathroom in Basement: 0
Rooms: Loft,Sun Room
Basement Description: Finished
Other Specifics
| 2 | |
| Concrete Perimeter | |
| Asphalt | |
| Deck | |
| Pond(s) | |
| 75 X 130 | |
| — | |
| Full | |
| Vaulted/Cathedral Ceilings, Skylight(s), Hardwood Floors, Second Floor Laundry | |
| Range, Microwave, Dishwasher, Refrigerator, Washer, Dryer, Stainless Steel Appliance(s) | |
| Not in DB | |
| — | |
| — | |
| — | |
| Wood Burning, Gas Starter |
Tax History
| Year | Property Taxes |
|---|---|
| 2015 | $4,810 |
Contact Agent
Nearby Similar Homes
Nearby Sold Comparables
Contact Agent
Listing Provided By
Century 21 Pride Realty



