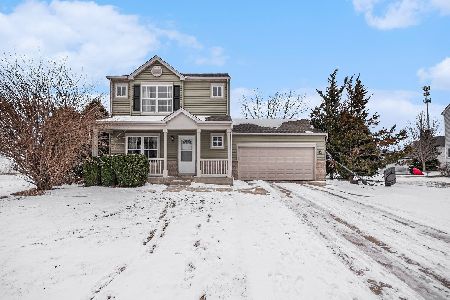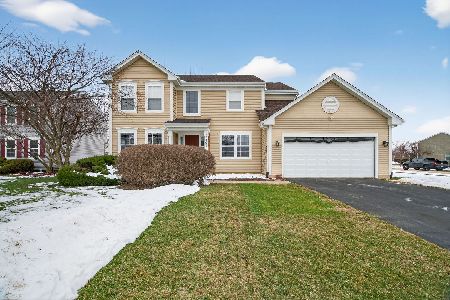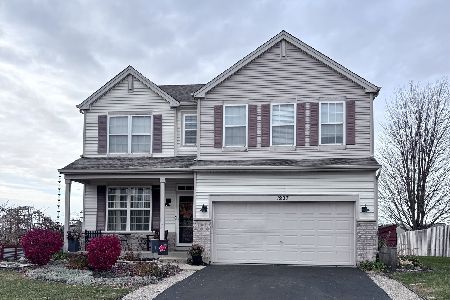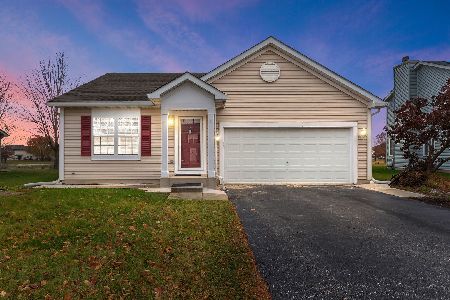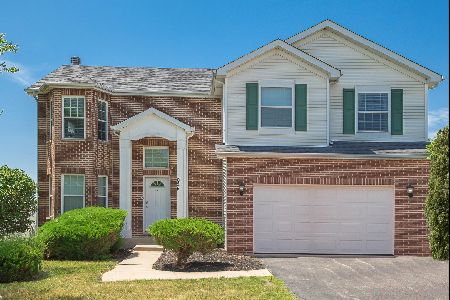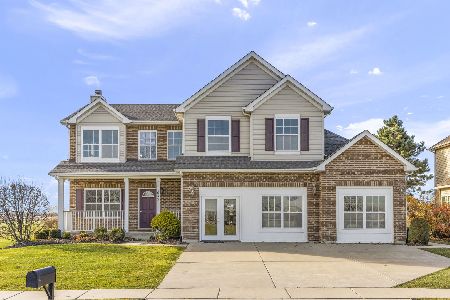1021 Redwood Lane, Minooka, Illinois 60447
$214,000
|
Sold
|
|
| Status: | Closed |
| Sqft: | 2,200 |
| Cost/Sqft: | $101 |
| Beds: | 4 |
| Baths: | 3 |
| Year Built: | 2007 |
| Property Taxes: | $5,436 |
| Days On Market: | 3931 |
| Lot Size: | 0,00 |
Description
Forester MODEL at Arbor Lakes FOR SALE! Premium Home Site on the Water!4 Bedroom-1 on 1st flr, 3 Baths,Basement, 3 Car Garage/New Garage Lgts.-Tons of Upgrds.-Fireplace,Luxury Bath,Granite Countertops,Oak Railings,Oak Doors/Trim, Vaulted Ceilings in LR/DR/Mast.Bdr,Upgraded Light Fixtures.,Mature Landscaping, Sprinker System!Freshly Painted in Contemporary Colors! MOVE IN READY!NO SSA!
Property Specifics
| Single Family | |
| — | |
| Tri-Level | |
| 2007 | |
| Partial | |
| FORESTER | |
| Yes | |
| — |
| Grundy | |
| Arbor Lakes | |
| 300 / Annual | |
| Insurance,Other | |
| Public | |
| Public Sewer | |
| 08909981 | |
| 0311426003 |
Nearby Schools
| NAME: | DISTRICT: | DISTANCE: | |
|---|---|---|---|
|
Grade School
Minooka Elementary School |
201 | — | |
|
Middle School
Minooka Junior High School |
201 | Not in DB | |
|
High School
Minooka Community High School |
111 | Not in DB | |
|
Alternate Elementary School
Minooka Intermediate School |
— | Not in DB | |
Property History
| DATE: | EVENT: | PRICE: | SOURCE: |
|---|---|---|---|
| 2 Jul, 2015 | Sold | $214,000 | MRED MLS |
| 7 May, 2015 | Under contract | $222,500 | MRED MLS |
| 2 May, 2015 | Listed for sale | $222,500 | MRED MLS |
| 19 Dec, 2019 | Sold | $240,000 | MRED MLS |
| 5 Nov, 2019 | Under contract | $240,000 | MRED MLS |
| — | Last price change | $242,500 | MRED MLS |
| 9 Sep, 2019 | Listed for sale | $250,000 | MRED MLS |
| 21 Aug, 2023 | Sold | $340,000 | MRED MLS |
| 12 Jul, 2023 | Under contract | $310,000 | MRED MLS |
| 6 Jul, 2023 | Listed for sale | $310,000 | MRED MLS |
Room Specifics
Total Bedrooms: 4
Bedrooms Above Ground: 4
Bedrooms Below Ground: 0
Dimensions: —
Floor Type: Carpet
Dimensions: —
Floor Type: Carpet
Dimensions: —
Floor Type: Carpet
Full Bathrooms: 3
Bathroom Amenities: Whirlpool,Separate Shower,Double Sink
Bathroom in Basement: 0
Rooms: Loft
Basement Description: Unfinished,Crawl
Other Specifics
| 3 | |
| Concrete Perimeter | |
| Asphalt | |
| — | |
| Landscaped,Pond(s),Water View | |
| 77 X 130 | |
| — | |
| Full | |
| Vaulted/Cathedral Ceilings, First Floor Bedroom, Second Floor Laundry | |
| Range, Dishwasher, Refrigerator, Disposal | |
| Not in DB | |
| Sidewalks, Street Lights, Street Paved | |
| — | |
| — | |
| Wood Burning, Gas Starter |
Tax History
| Year | Property Taxes |
|---|---|
| 2015 | $5,436 |
| 2019 | $7,351 |
| 2023 | $7,871 |
Contact Agent
Nearby Similar Homes
Nearby Sold Comparables
Contact Agent
Listing Provided By
Titan Realty


