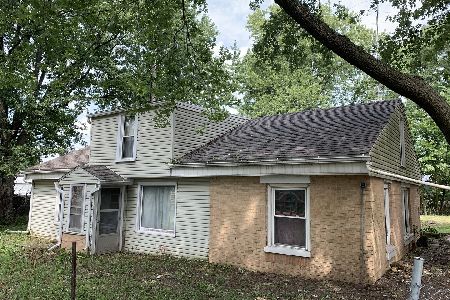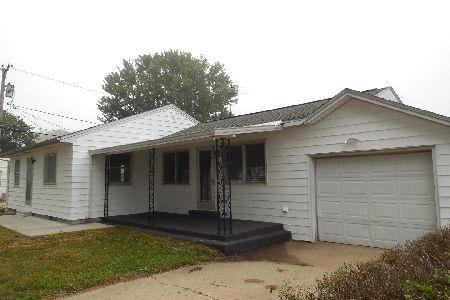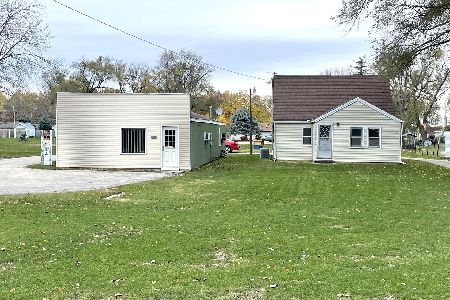10171 Bristle Street, Rock Falls, Illinois 61071
$339,900
|
Sold
|
|
| Status: | Closed |
| Sqft: | 1,500 |
| Cost/Sqft: | $227 |
| Beds: | 3 |
| Baths: | 2 |
| Year Built: | 1978 |
| Property Taxes: | $3,717 |
| Days On Market: | 1303 |
| Lot Size: | 0,00 |
Description
Ranch home in the Montmorency School area offers great room with combination living, dining area and kitchen. The kitchen features custom oak cabinets, breakfast bar, stainless appliances and French doors to deck. Living and family room both offer wood burning fireplaces. Master bedroom has it's own bath. Finished basement has family room, rec room with bar and 4th bedroom. Whole house attic fan. 32x16 inground pool surrounded by wide concrete for patio entertaining and additional large deck with shaded seating. 16x16 pool house garage with 1/2 bath and overhead door. Chain link fenced backyard. Blacktop circular driveway, 2 car attached garage along with a 40x26 attached finished and heated garage, perfect for all your toys or entertaining purposes. Roof (2011), Central Air (2010), Furnace (2009), newer windows (lifetime warranty).
Property Specifics
| Single Family | |
| — | |
| — | |
| 1978 | |
| — | |
| — | |
| No | |
| — |
| Whiteside | |
| — | |
| — / Not Applicable | |
| — | |
| — | |
| — | |
| 11431420 | |
| 17084520070000 |
Property History
| DATE: | EVENT: | PRICE: | SOURCE: |
|---|---|---|---|
| 22 Jul, 2022 | Sold | $339,900 | MRED MLS |
| 10 Jun, 2022 | Under contract | $339,900 | MRED MLS |
| — | Last price change | $350,000 | MRED MLS |
| 9 Jun, 2022 | Listed for sale | $350,000 | MRED MLS |
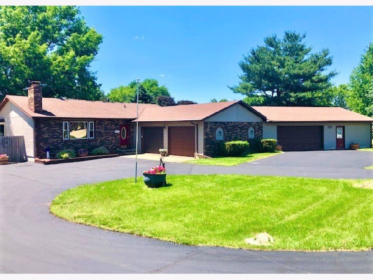
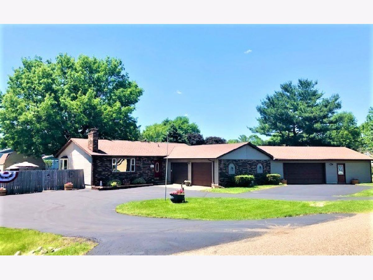
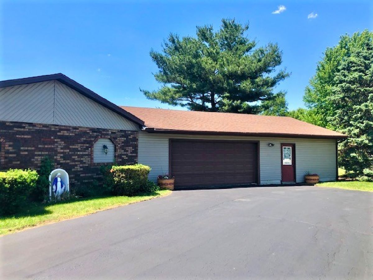
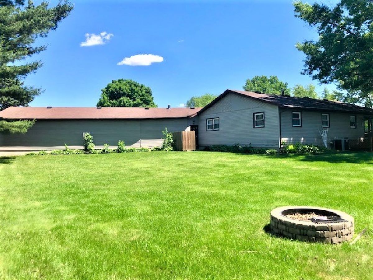
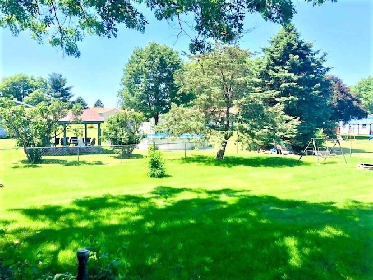
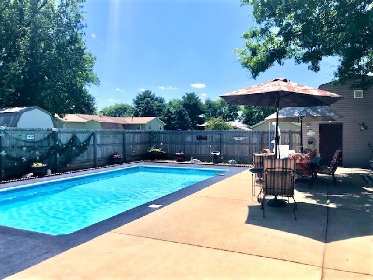
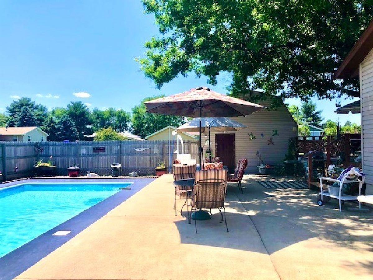
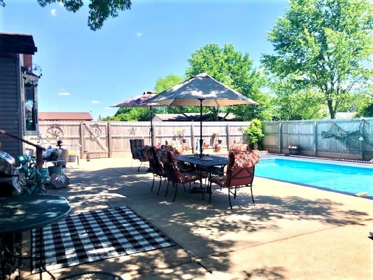
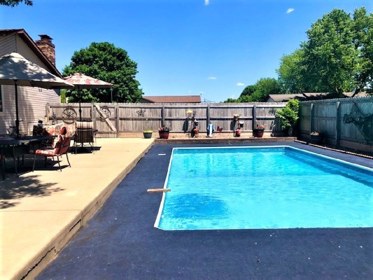
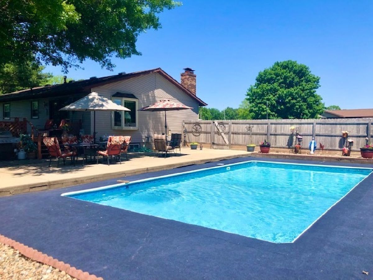
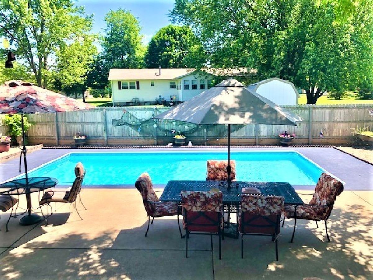
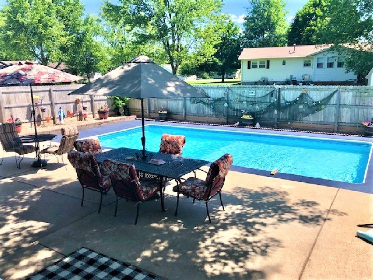
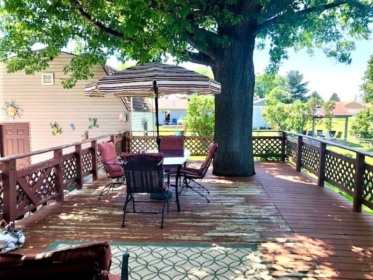
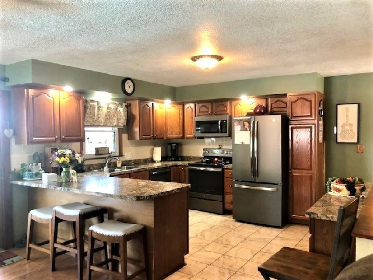
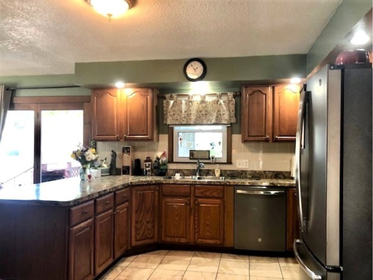
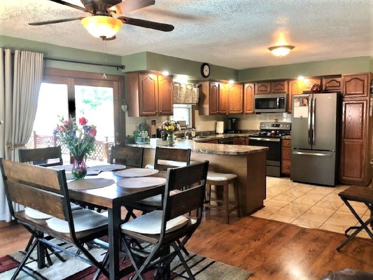
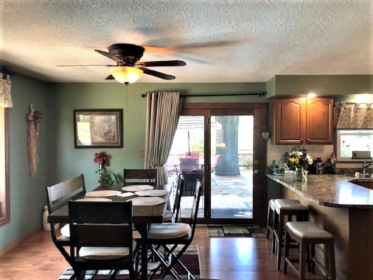
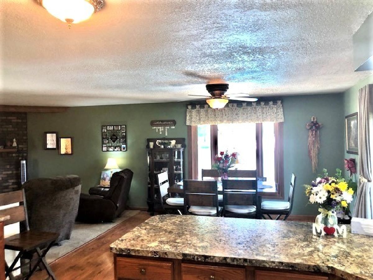
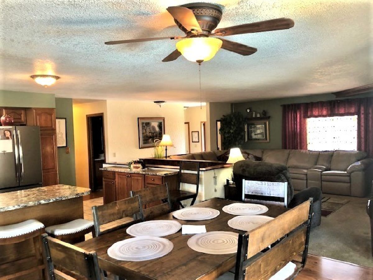
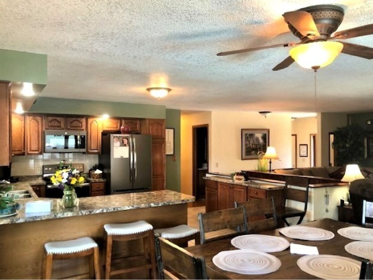
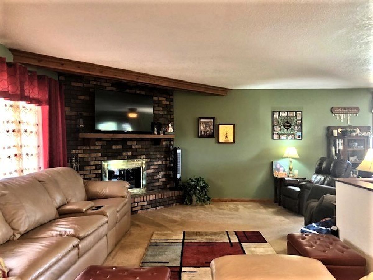
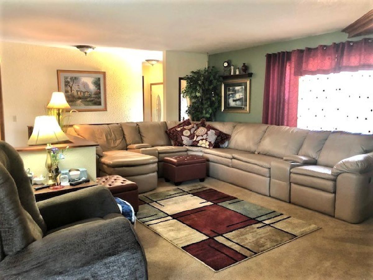
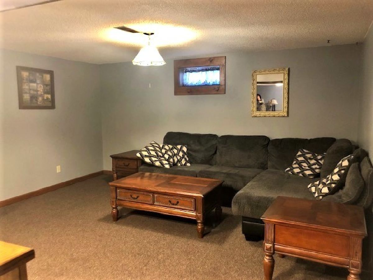
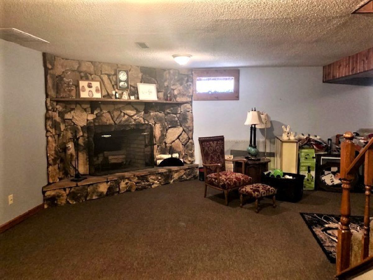
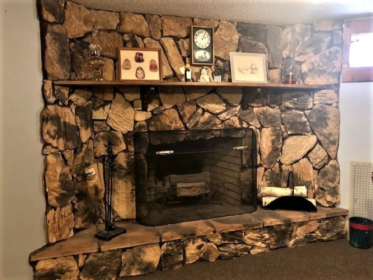
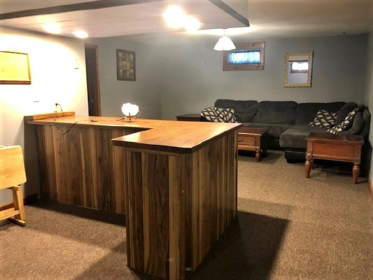
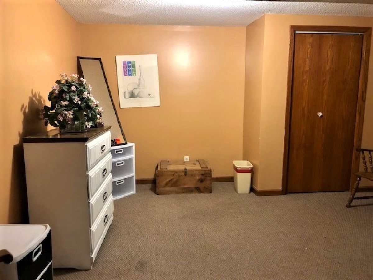
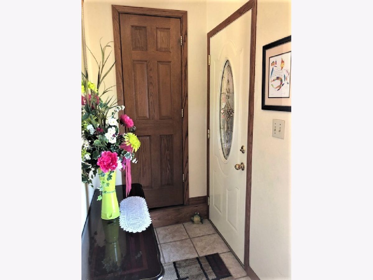
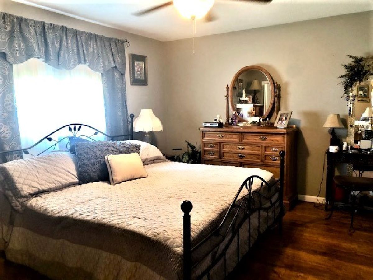
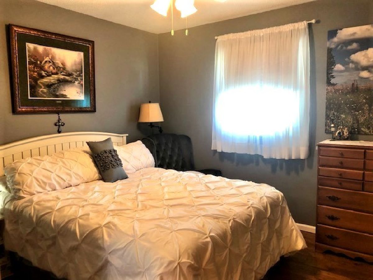
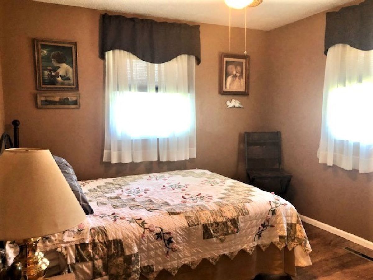
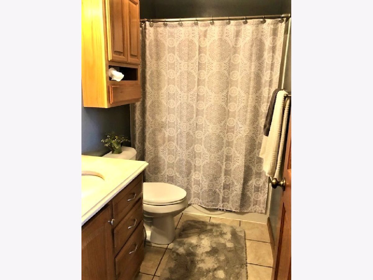
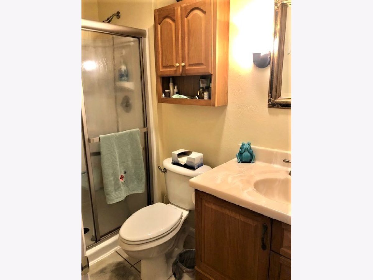
Room Specifics
Total Bedrooms: 3
Bedrooms Above Ground: 3
Bedrooms Below Ground: 0
Dimensions: —
Floor Type: —
Dimensions: —
Floor Type: —
Full Bathrooms: 2
Bathroom Amenities: —
Bathroom in Basement: 0
Rooms: —
Basement Description: Finished
Other Specifics
| 6 | |
| — | |
| Asphalt | |
| — | |
| — | |
| 152.24 X 148.92 | |
| — | |
| — | |
| — | |
| — | |
| Not in DB | |
| — | |
| — | |
| — | |
| — |
Tax History
| Year | Property Taxes |
|---|---|
| 2022 | $3,717 |
Contact Agent
Nearby Similar Homes
Nearby Sold Comparables
Contact Agent
Listing Provided By
Judy Powell Realty


